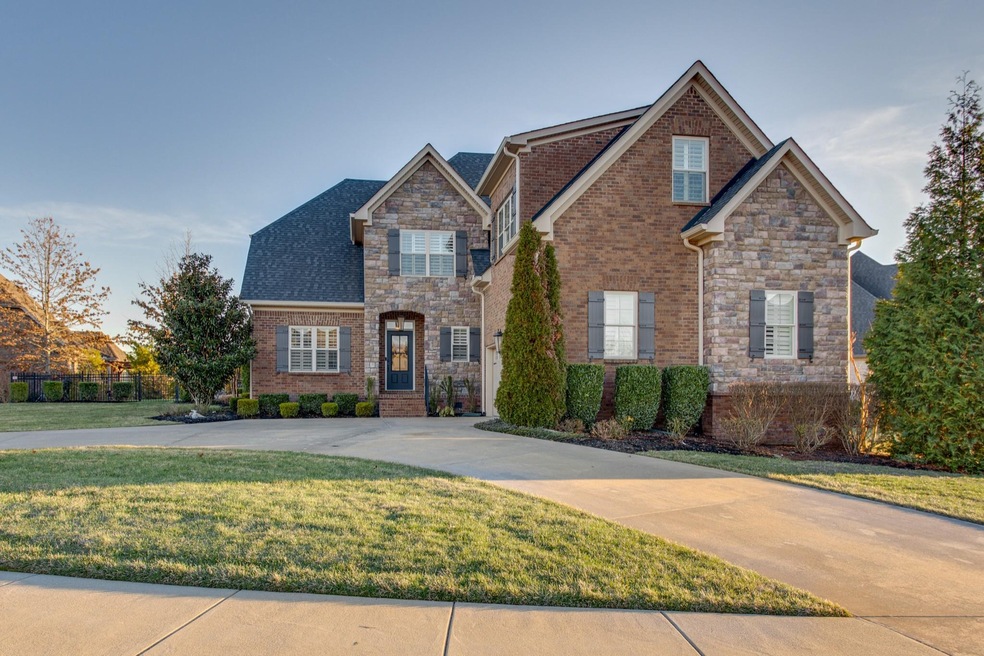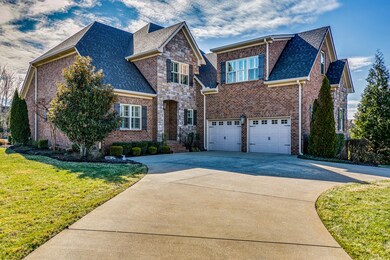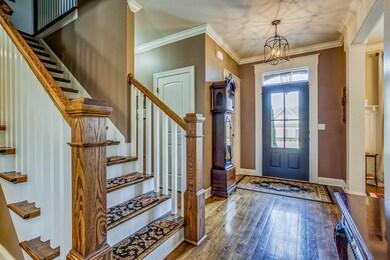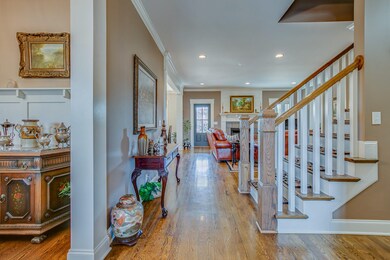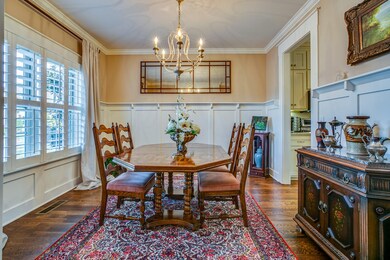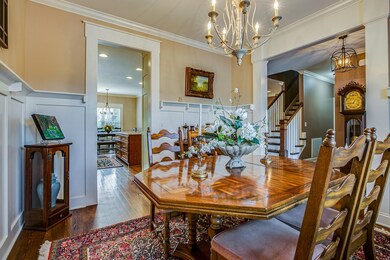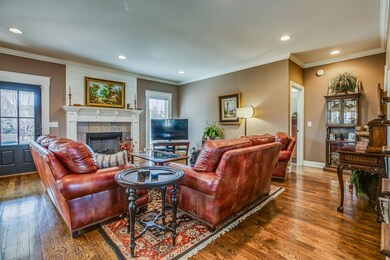
4353 Pretoria Run Murfreesboro, TN 37128
Highlights
- In Ground Pool
- Contemporary Architecture
- 1 Fireplace
- Overall Creek Elementary School Rated A-
- Wood Flooring
- Separate Formal Living Room
About This Home
As of March 2022This home is IMMACULATE and features an 18 x 36 saltwater pool with waterfall and a gorgeous outdoor space perfect for entertaining. Spacious master suites both upstairs and downstairs. Home has its own well for irrigation. Appliances less than 1 year old. Located in coveted Preserve of Puckett Station. Triple Blackman schools. FANTASTIC location!
Home Details
Home Type
- Single Family
Est. Annual Taxes
- $4,525
Year Built
- Built in 2013
Lot Details
- 0.42 Acre Lot
- Back Yard Fenced
HOA Fees
- $75 Monthly HOA Fees
Parking
- 2 Car Garage
- Driveway
Home Design
- Contemporary Architecture
- Brick Exterior Construction
- Shingle Roof
- Vinyl Siding
Interior Spaces
- 3,270 Sq Ft Home
- Property has 2 Levels
- Ceiling Fan
- 1 Fireplace
- Separate Formal Living Room
- Interior Storage Closet
- Crawl Space
Flooring
- Wood
- Carpet
- Tile
Bedrooms and Bathrooms
- 4 Bedrooms | 1 Main Level Bedroom
- Walk-In Closet
Outdoor Features
- In Ground Pool
- Covered Patio or Porch
Schools
- Blackman Elementary School
- Blackman Middle School
- Blackman High School
Utilities
- Cooling Available
- Central Heating
- Heating System Uses Natural Gas
- Water Filtration System
- Well
- High Speed Internet
Listing and Financial Details
- Assessor Parcel Number 078M C 00600 R0106714
Community Details
Overview
- Puckett Station Preserve Subdivision
Recreation
- Community Pool
Ownership History
Purchase Details
Home Financials for this Owner
Home Financials are based on the most recent Mortgage that was taken out on this home.Purchase Details
Home Financials for this Owner
Home Financials are based on the most recent Mortgage that was taken out on this home.Purchase Details
Home Financials for this Owner
Home Financials are based on the most recent Mortgage that was taken out on this home.Purchase Details
Home Financials for this Owner
Home Financials are based on the most recent Mortgage that was taken out on this home.Purchase Details
Home Financials for this Owner
Home Financials are based on the most recent Mortgage that was taken out on this home.Similar Homes in Murfreesboro, TN
Home Values in the Area
Average Home Value in this Area
Purchase History
| Date | Type | Sale Price | Title Company |
|---|---|---|---|
| Warranty Deed | $875,000 | Solomon Parks Title | |
| Warranty Deed | $490,000 | None Available | |
| Warranty Deed | $460,000 | -- | |
| Warranty Deed | $405,000 | -- | |
| Warranty Deed | $67,500 | -- |
Mortgage History
| Date | Status | Loan Amount | Loan Type |
|---|---|---|---|
| Open | $647,200 | New Conventional | |
| Previous Owner | $59,000 | New Conventional | |
| Previous Owner | $324,000 | Commercial | |
| Previous Owner | $284,800 | New Conventional |
Property History
| Date | Event | Price | Change | Sq Ft Price |
|---|---|---|---|---|
| 03/11/2022 03/11/22 | Sold | $875,000 | -7.9% | $268 / Sq Ft |
| 02/14/2022 02/14/22 | Pending | -- | -- | -- |
| 02/14/2022 02/14/22 | For Sale | -- | -- | -- |
| 02/07/2022 02/07/22 | Pending | -- | -- | -- |
| 01/29/2022 01/29/22 | For Sale | -- | -- | -- |
| 01/24/2022 01/24/22 | For Sale | $950,000 | +93.9% | $291 / Sq Ft |
| 08/17/2019 08/17/19 | Off Market | $490,000 | -- | -- |
| 07/27/2019 07/27/19 | Price Changed | $214,700 | -4.5% | $66 / Sq Ft |
| 06/04/2019 06/04/19 | For Sale | $224,700 | 0.0% | $69 / Sq Ft |
| 05/23/2019 05/23/19 | Pending | -- | -- | -- |
| 05/01/2019 05/01/19 | For Sale | $224,700 | 0.0% | $69 / Sq Ft |
| 04/09/2019 04/09/19 | Pending | -- | -- | -- |
| 02/12/2019 02/12/19 | For Sale | $224,700 | -51.2% | $69 / Sq Ft |
| 06/11/2018 06/11/18 | Off Market | $460,000 | -- | -- |
| 02/11/2018 02/11/18 | For Sale | $324,900 | -33.7% | $100 / Sq Ft |
| 09/29/2016 09/29/16 | Sold | $490,000 | +21.0% | $150 / Sq Ft |
| 05/10/2016 05/10/16 | Off Market | $405,000 | -- | -- |
| 01/19/2016 01/19/16 | For Sale | $895 | -99.8% | $0 / Sq Ft |
| 09/21/2015 09/21/15 | Sold | $460,000 | +13.6% | $141 / Sq Ft |
| 12/02/2013 12/02/13 | Sold | $405,000 | -- | $124 / Sq Ft |
Tax History Compared to Growth
Tax History
| Year | Tax Paid | Tax Assessment Tax Assessment Total Assessment is a certain percentage of the fair market value that is determined by local assessors to be the total taxable value of land and additions on the property. | Land | Improvement |
|---|---|---|---|---|
| 2025 | $5,075 | $179,425 | $22,500 | $156,925 |
| 2024 | $5,075 | $179,425 | $22,500 | $156,925 |
| 2023 | $3,366 | $179,425 | $22,500 | $156,925 |
| 2022 | $2,900 | $179,425 | $22,500 | $156,925 |
| 2021 | $2,862 | $128,950 | $22,500 | $106,450 |
| 2020 | $2,862 | $128,950 | $22,500 | $106,450 |
| 2019 | $2,862 | $128,950 | $22,500 | $106,450 |
Agents Affiliated with this Home
-
Elena Button

Seller's Agent in 2022
Elena Button
Compass RE
(615) 484-8041
2 in this area
41 Total Sales
-
Sutton Lipman Costanza

Buyer's Agent in 2022
Sutton Lipman Costanza
RE/MAX
(615) 438-6149
1 in this area
63 Total Sales
-
Scott Zeller

Seller's Agent in 2016
Scott Zeller
Coldwell Banker Southern Realty
(615) 479-4776
82 in this area
206 Total Sales
-
Marlin McGrew

Buyer's Agent in 2016
Marlin McGrew
Coldwell Banker Southern Realty
(615) 533-2399
2 Total Sales
-
Robin Holman

Seller's Agent in 2015
Robin Holman
simpliHOM
(615) 944-1511
1 in this area
68 Total Sales
-
Jim Eaton

Buyer's Agent in 2015
Jim Eaton
Blueprint Realty, Inc.
(615) 519-5515
Map
Source: Realtracs
MLS Number: 2349658
APN: 078M-C-006.00-000
- 4327 Pretoria Run
- 1125 Tiberius Way
- 1118 Averwater Run
- 4118 Pretoria Run
- 4405 Maximillion Cir
- 4215 Cortez Dr
- 4207 Cortez Dr
- 4519 Drusilla Dr
- 1006 Brinxton Run
- 1014 Julian Way
- 4423 Mordecai Ave
- 1021 Julian Way
- 911 Keepsake Diamond Ln
- 4115 Giacomo Dr
- 909 Granville Dr
- 1614 Jubilee Ct
- 929 Manson Crossing Dr
- 4419 Sunday Silence Way
- 906 Thunder Gulch Way
- 1618 Calypso Dr
