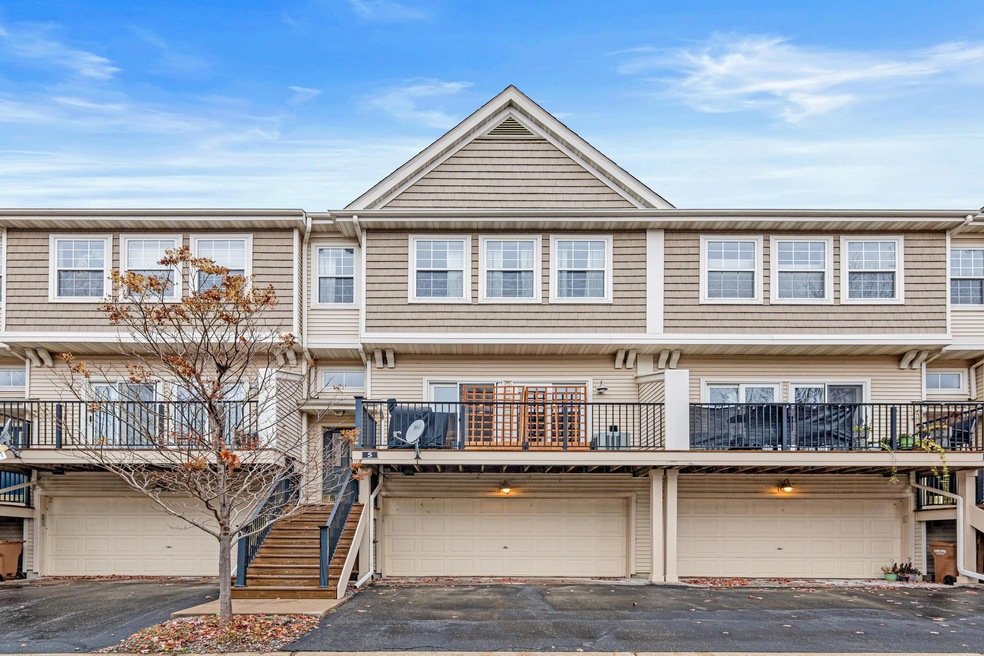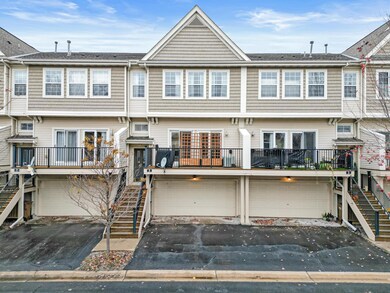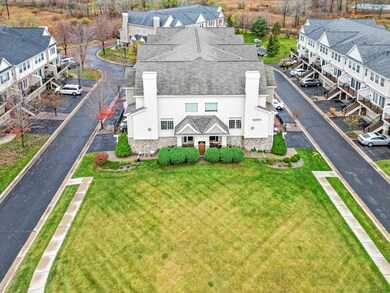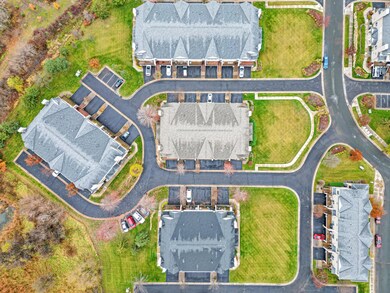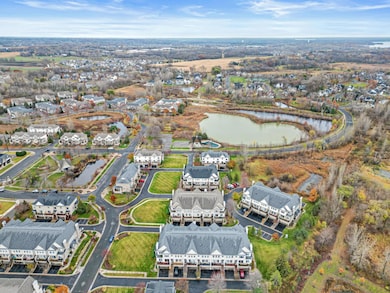
Highlights
- In Ground Pool
- 2 Car Attached Garage
- Forced Air Heating and Cooling System
- Deck
- Living Room
- Combination Kitchen and Dining Room
About This Home
As of February 2025Assumable 4.75% mortgage available!! Step into this inviting townhome in the sought-after Victor Gardens community, designed for both comfort and convenience. The main floor features a bright and airy living room with expansive patio doors that lead to a south-facing deck—ideal for enjoying sunny afternoons or grilling.
Upstairs, the primary suite offers a private ensuite bath and a spacious walk-in closet. A second bedroom, a full bath, and the convenience of upper-level laundry make everyday living effortless. Recent updates include stylish ceramic tile in both bathrooms and a modern shower door. Carpet has just been replaced in most of the home and a beautiful plank floor has been installed on the main level.
The lower-level flex room is a versatile space, perfect for a home office, workout area, or hobby room.
Victor Gardens offers an exceptional lifestyle w/ walking trails, parks, and an outdoor community pool steps away.
Townhouse Details
Home Type
- Townhome
Est. Annual Taxes
- $1,337
Year Built
- Built in 2005
Lot Details
- 6,882 Sq Ft Lot
- Lot Dimensions are 64 x 110
- Few Trees
HOA Fees
- $450 Monthly HOA Fees
Parking
- 2 Car Attached Garage
- Tuck Under Garage
- Garage Door Opener
- Parking Fee
Home Design
- Pitched Roof
- Architectural Shingle Roof
Interior Spaces
- 1,630 Sq Ft Home
- 2-Story Property
- Family Room
- Living Room
- Combination Kitchen and Dining Room
- Finished Basement
- Basement Fills Entire Space Under The House
Kitchen
- Range
- Dishwasher
- Disposal
Bedrooms and Bathrooms
- 2 Bedrooms
Laundry
- Dryer
- Washer
Outdoor Features
- In Ground Pool
- Deck
Utilities
- Forced Air Heating and Cooling System
- Underground Utilities
- 150 Amp Service
- Cable TV Available
Listing and Financial Details
- Assessor Parcel Number 1903121230185
Community Details
Overview
- Association fees include maintenance structure, hazard insurance, lawn care, ground maintenance, professional mgmt, recreation facility, trash, sewer, shared amenities, snow removal
- Associa Mn Association, Phone Number (763) 225-6400
- Cic 210 Subdivision
Recreation
- Community Pool
Ownership History
Purchase Details
Home Financials for this Owner
Home Financials are based on the most recent Mortgage that was taken out on this home.Purchase Details
Home Financials for this Owner
Home Financials are based on the most recent Mortgage that was taken out on this home.Purchase Details
Purchase Details
Purchase Details
Home Financials for this Owner
Home Financials are based on the most recent Mortgage that was taken out on this home.Similar Homes in the area
Home Values in the Area
Average Home Value in this Area
Purchase History
| Date | Type | Sale Price | Title Company |
|---|---|---|---|
| Warranty Deed | $252,900 | Titlesmart | |
| Warranty Deed | $199,900 | Burnet Title | |
| Sheriffs Deed | $186,469 | None Available | |
| Warranty Deed | -- | None Available | |
| Warranty Deed | $196,125 | -- |
Mortgage History
| Date | Status | Loan Amount | Loan Type |
|---|---|---|---|
| Open | $202,320 | New Conventional | |
| Previous Owner | $25,000 | New Conventional | |
| Previous Owner | $203,398 | New Conventional | |
| Previous Owner | $96,595 | New Conventional | |
| Previous Owner | $25,000 | Credit Line Revolving | |
| Previous Owner | $190,241 | FHA |
Property History
| Date | Event | Price | Change | Sq Ft Price |
|---|---|---|---|---|
| 02/28/2025 02/28/25 | Sold | $252,900 | -0.8% | $155 / Sq Ft |
| 02/25/2025 02/25/25 | Pending | -- | -- | -- |
| 02/05/2025 02/05/25 | Price Changed | $254,900 | -4.1% | $156 / Sq Ft |
| 12/02/2024 12/02/24 | For Sale | $265,900 | -- | $163 / Sq Ft |
Tax History Compared to Growth
Tax History
| Year | Tax Paid | Tax Assessment Tax Assessment Total Assessment is a certain percentage of the fair market value that is determined by local assessors to be the total taxable value of land and additions on the property. | Land | Improvement |
|---|---|---|---|---|
| 2024 | $1,282 | $257,200 | $60,000 | $197,200 |
| 2023 | $1,282 | $268,600 | $75,000 | $193,600 |
| 2022 | $724 | $247,400 | $60,100 | $187,300 |
| 2021 | $596 | $207,500 | $50,000 | $157,500 |
| 2020 | $478 | $196,800 | $45,000 | $151,800 |
| 2019 | $1,804 | $186,000 | $35,000 | $151,000 |
| 2018 | $1,600 | $167,600 | $30,000 | $137,600 |
| 2017 | $1,518 | $154,900 | $25,000 | $129,900 |
| 2016 | $1,622 | $146,800 | $21,300 | $125,500 |
| 2015 | $1,700 | $133,900 | $21,300 | $112,600 |
| 2013 | -- | $101,000 | $14,700 | $86,300 |
Agents Affiliated with this Home
-
T
Seller's Agent in 2025
Travis Sabby
Real Broker, LLC
-
M
Seller Co-Listing Agent in 2025
Madeline Sabby
Real Broker, LLC
-
J
Buyer's Agent in 2025
Jason Schmidt
Edina Realty, Inc.
Map
Source: NorthstarMLS
MLS Number: 6619698
APN: 19-031-21-23-0185
- 4363 Victor Path Unit 1
- 4363 Victor Path Unit 7
- 4323 Victor Path Unit 1
- 4342 Victor Path Unit 2
- 4505 Victor Path Unit 7
- 4553 Victor Path Unit 3
- 4553 Victor Path Unit 1
- 14330 Grantaire Ln N
- 14254 Valjean Blvd N
- 4765 Victor Path Unit 1
- 2173 Heron Ct
- 2168 Island Ct
- 4970 149th St N Unit 3
- 2166 Island Ct
- 7237 Ada Dr
- 7226 Dora Dr
- 7243 Fall Dr
- 7252 Fall Dr
- 4435 Empress Dr N Unit 5
- 15440 Eminence Ave N Unit 2
