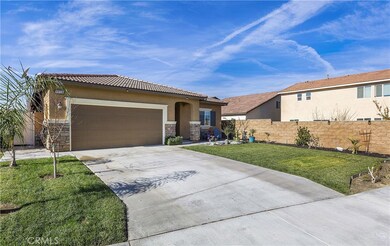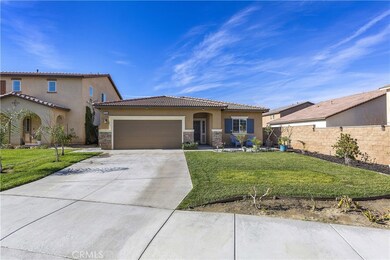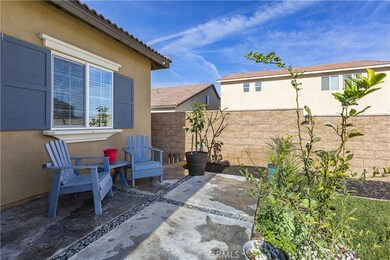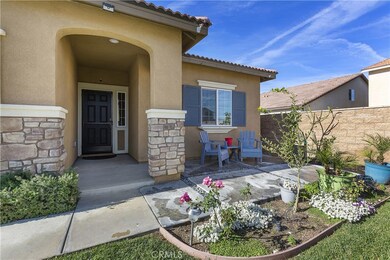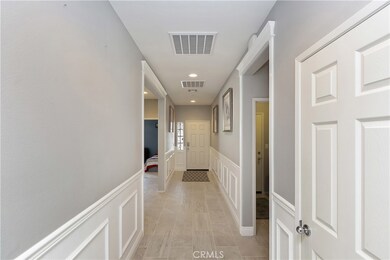
4353 Wright Brothers St Jurupa Valley, CA 92509
Estimated Value: $647,663 - $702,000
Highlights
- Open Floorplan
- Main Floor Bedroom
- Private Yard
- Mountain View
- Quartz Countertops
- No HOA
About This Home
As of February 2020Welcome to your newly built home located in the Loring Ranch community of Jurupa Valley. Nothing has been spared in this home, with modern colors and upgrades all this home needs is it's new owner to move right in. As you make your way inside, you're welcomed by a luxurious long hallway that leads into the open floor concept between the kitchen, living room and dining area, making it perfect for those who love to entertain and congregate in the same room. With no dividing walls, your family can be in the living room hanging out while you enjoy cooking in your modern kitchen. Not to forget, your home offers 3 bedrooms, 2 bathrooms, a den that has it's own closet and can be easily converted into a 4th bedroom, and just under 1,900 sqft of living space. Located just minutes from downtown Riverside which offers lots of restaurants (Mission Inn, The Food Lab, Heroes Brewery, Salted Pig, etc) and walking distance from parks including Rancho Jurupa Park. Your entertaining options will not disappoint! Not to mention, this house has front row seats to 4th of July Fireworks at Rubidoux Mountain. Come take a look for yourself and make this home yours before it's too late!
Home Details
Home Type
- Single Family
Est. Annual Taxes
- $10,060
Year Built
- Built in 2016 | Remodeled
Lot Details
- 6,098 Sq Ft Lot
- Block Wall Fence
- Sprinklers on Timer
- Private Yard
- Lawn
- Garden
- Back and Front Yard
- Density is up to 1 Unit/Acre
Parking
- 2 Car Direct Access Garage
- Parking Available
- Front Facing Garage
- Single Garage Door
- Driveway
Property Views
- Mountain
- Neighborhood
Home Design
- Turnkey
- Tile Roof
Interior Spaces
- 1,898 Sq Ft Home
- 1-Story Property
- Open Floorplan
- Ceiling Fan
- Recessed Lighting
- Blinds
- Panel Doors
- Entryway
- Family Room Off Kitchen
- Living Room
- Dining Room
- Tile Flooring
- Laundry Room
Kitchen
- Open to Family Room
- Eat-In Kitchen
- Walk-In Pantry
- Gas Range
- Microwave
- Kitchen Island
- Quartz Countertops
Bedrooms and Bathrooms
- 3 Main Level Bedrooms
- 2 Full Bathrooms
- Quartz Bathroom Countertops
- Dual Vanity Sinks in Primary Bathroom
- Private Water Closet
- Bathtub with Shower
- Walk-in Shower
- Closet In Bathroom
Home Security
- Carbon Monoxide Detectors
- Fire Sprinkler System
Outdoor Features
- Open Patio
- Front Porch
Additional Features
- Suburban Location
- Central Heating and Cooling System
Listing and Financial Details
- Tax Lot 41
- Tax Tract Number 315031
- Assessor Parcel Number 181390009
Community Details
Overview
- No Home Owners Association
Recreation
- Park
Ownership History
Purchase Details
Home Financials for this Owner
Home Financials are based on the most recent Mortgage that was taken out on this home.Purchase Details
Home Financials for this Owner
Home Financials are based on the most recent Mortgage that was taken out on this home.Similar Homes in the area
Home Values in the Area
Average Home Value in this Area
Purchase History
| Date | Buyer | Sale Price | Title Company |
|---|---|---|---|
| Gonzalez Javier | $450,000 | First American Title Company | |
| Avila Rene | $408,000 | Lawyers Title |
Mortgage History
| Date | Status | Borrower | Loan Amount |
|---|---|---|---|
| Open | Gonzalez Javier | $404,900 | |
| Previous Owner | Avila Rene | $312,000 | |
| Previous Owner | Avila Rene | $314,300 | |
| Previous Owner | Avila Rene | $313,140 |
Property History
| Date | Event | Price | Change | Sq Ft Price |
|---|---|---|---|---|
| 02/25/2020 02/25/20 | Sold | $449,900 | 0.0% | $237 / Sq Ft |
| 01/21/2020 01/21/20 | Pending | -- | -- | -- |
| 01/06/2020 01/06/20 | For Sale | $449,900 | -- | $237 / Sq Ft |
Tax History Compared to Growth
Tax History
| Year | Tax Paid | Tax Assessment Tax Assessment Total Assessment is a certain percentage of the fair market value that is determined by local assessors to be the total taxable value of land and additions on the property. | Land | Improvement |
|---|---|---|---|---|
| 2023 | $10,060 | $472,922 | $73,581 | $399,341 |
| 2022 | $10,199 | $463,650 | $72,139 | $391,511 |
| 2021 | $9,468 | $454,560 | $70,725 | $383,835 |
| 2020 | $9,205 | $432,712 | $63,672 | $369,040 |
| 2019 | $9,011 | $424,228 | $62,424 | $361,804 |
| 2018 | $8,751 | $415,910 | $61,200 | $354,710 |
| 2017 | $4,463 | $36,961 | $36,961 | $0 |
Agents Affiliated with this Home
-
Juan Aguirre

Seller's Agent in 2020
Juan Aguirre
Realty Masters & Associates
10 in this area
303 Total Sales
-
Corey Silva
C
Buyer's Agent in 2020
Corey Silva
REALTY MASTERS & ASSOCIATES
(909) 358-9490
2 Total Sales
Map
Source: California Regional Multiple Listing Service (CRMLS)
MLS Number: IG20002741
APN: 181-390-009
- 5374 Mission Rock Way
- 5166 Contay Way
- 4258 Hidatsa St
- 5244 Holstein Way
- 3825 Crestmore Rd Unit 426
- 3825 Crestmore Rd Unit 450
- 3825 Crestmore Rd Unit 412
- 3883 Wallace St
- 5442 Mission Blvd
- 3911 Pontiac Ave
- 5746 Tilton Ave
- 5683 Green Pasture Rd
- 5754 Tilton Ave
- 0 42nd St
- 0 Mission Blvd Unit PW24252396
- 0 Mission Blvd Unit IV23139894
- 3715 Avalon St
- 5154 34th St
- 5479 34th St
- 5479 34th St Unit 2
- 4353 Wright Brothers St
- 4361 Wright Brothers St
- 4369 Wright Brothers St
- 5334 Mission Rock Way
- 5342 Mission Rock Way
- 4366 Wright Brothers St
- 4392 Skypark Way
- 5326 Mission Rock Way
- 5350 Mission Rock Way
- 4384 Skypark Way
- 4358 Wright Brothers St
- 4400 Skypark Way
- 5358 Mission Rock Way
- 4374 Wright Brothers St
- 4382 Wright Brothers St
- 4342 Wright Brothers St
- 5336 Flabob Ave
- 5328 Flabob Ave
- 5344 Flabob Ave
- 4350 Wright Brothers St

