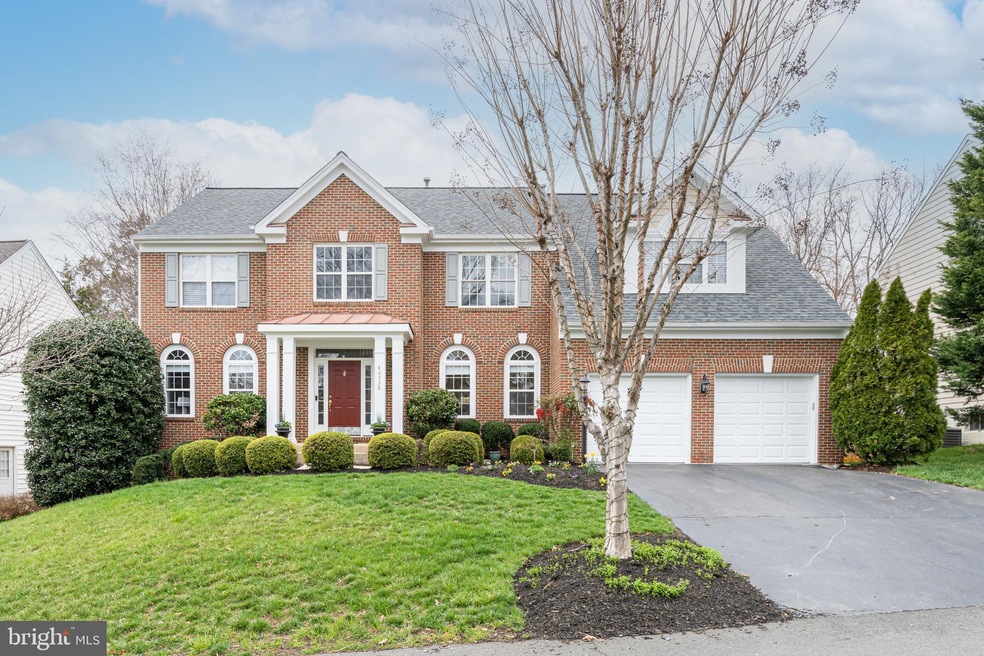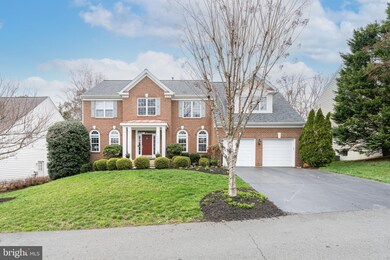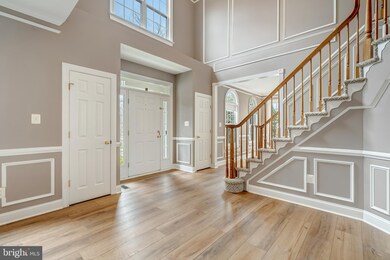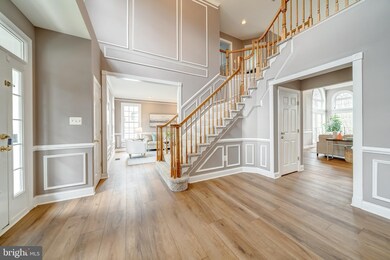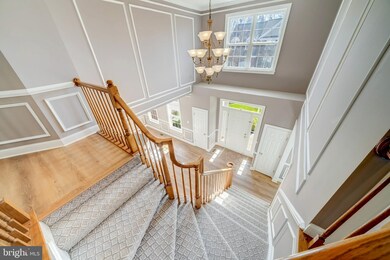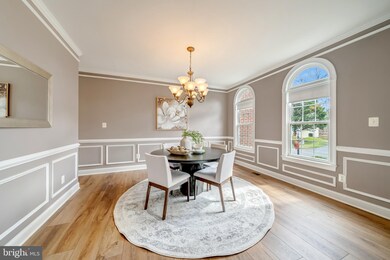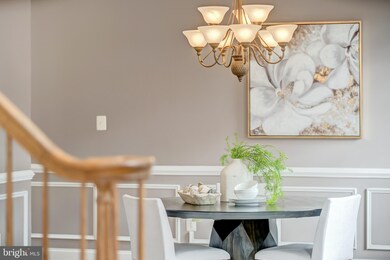
43530 Camden Ln Chantilly, VA 20152
Estimated Value: $1,164,000 - $1,224,000
Highlights
- Home Theater
- Eat-In Gourmet Kitchen
- Deck
- Little River Elementary School Rated A
- Colonial Architecture
- Private Lot
About This Home
As of April 2022We are not fooling when we say this house is simply elegant! Its what you've been dreaming about... all the space you need. Schedule your appointment because it won't last. This brick front beauty is in sought after South Riding! This one owner home has been loved and cared for and you can feel it. No details have been missed . In 2021 the following items have been done- NEW roof/Upgraded trim package/New LVP flooring on upper and main level, All exterior trim outside has been replaced/and or painted......and to top it off, a new fully renovated master bath was done and its like having your own personal Spa. The Kitchen has also been renovated with refinished cabinets/ upgraded quartz/ beautiful tile backsplash/under cabinet lighting / new appliances and even a deluxe pantry closet that lights up and will help keep you organized ....you're gonna love it.
In 2019 the backyard was fenced in , landscape and hardscape in the backyard were added.
This 4 bedroom/3.5 bath includes main level living, family, dining room, eat in kitchen and oversized study, and main level laundry room....so much great space. The master bedroom is a retreat all by itself....you have space for a sitting room or you could expand the master closet ... the space goes on and on.
Bring the creative juices and make the lower level space your own; Do you need a man-cave? ...use the open recreational room /2nd office or seasonal storage? how about a theater room or yoga space? and the multipurpose room can be used for the kids playroom/exercise or craft room.... the opportunities are endless. Come make this house your own. Windows are original and are "as-is"
schedule online with showing time
Last Agent to Sell the Property
Keller Williams Chantilly Ventures, LLC Listed on: 03/31/2022

Home Details
Home Type
- Single Family
Est. Annual Taxes
- $7,636
Year Built
- Built in 1999
Lot Details
- 10,019 Sq Ft Lot
- Landscaped
- Extensive Hardscape
- No Through Street
- Private Lot
- Level Lot
- Front Yard
- Subdivision Possible
- Property is in excellent condition
- Property is zoned PDH4
HOA Fees
- $102 Monthly HOA Fees
Parking
- 2 Car Attached Garage
- Front Facing Garage
- Garage Door Opener
Home Design
- Colonial Architecture
- Architectural Shingle Roof
- Concrete Perimeter Foundation
- Masonry
Interior Spaces
- Property has 3 Levels
- Traditional Floor Plan
- Wet Bar
- Furnished
- Built-In Features
- Crown Molding
- Wainscoting
- Tray Ceiling
- Two Story Ceilings
- Ceiling Fan
- Fireplace With Glass Doors
- Fireplace Mantel
- Gas Fireplace
- Vinyl Clad Windows
- Window Treatments
- Sliding Doors
- Insulated Doors
- Six Panel Doors
- Family Room Off Kitchen
- Combination Kitchen and Living
- Formal Dining Room
- Home Theater
- Den
- Recreation Room
- Attic
Kitchen
- Eat-In Gourmet Kitchen
- Breakfast Area or Nook
- Butlers Pantry
- Oven
- Cooktop
- Extra Refrigerator or Freezer
- Ice Maker
- Dishwasher
- Kitchen Island
- Upgraded Countertops
- Disposal
Flooring
- Wood
- Carpet
- Laminate
- Ceramic Tile
Bedrooms and Bathrooms
- 4 Bedrooms
- En-Suite Primary Bedroom
- Walk-In Closet
Laundry
- Laundry on main level
- Dryer
Finished Basement
- Heated Basement
- Walk-Out Basement
- Walk-Up Access
- Connecting Stairway
- Interior and Exterior Basement Entry
- Sump Pump
- Shelving
- Basement Windows
Home Security
- Fire and Smoke Detector
- Flood Lights
Outdoor Features
- Pipestem Lot
- Deck
- Exterior Lighting
- Porch
Schools
- Little River Elementary School
- J. Michael Lunsford Middle School
- Freedom High School
Utilities
- Forced Air Heating and Cooling System
- Humidifier
- Vented Exhaust Fan
- Natural Gas Water Heater
Listing and Financial Details
- Assessor Parcel Number 129202985000
Community Details
Overview
- Association fees include common area maintenance, snow removal, trash
- South Riding Proprietary HOA, Phone Number (703) 327-4390
- South Riding Subdivision, Windsor Floorplan
- Property Manager
Amenities
- Common Area
Recreation
- Tennis Courts
- Community Playground
- Community Pool
Ownership History
Purchase Details
Similar Homes in Chantilly, VA
Home Values in the Area
Average Home Value in this Area
Purchase History
| Date | Buyer | Sale Price | Title Company |
|---|---|---|---|
| Maria Palo Living Trust | -- | None Listed On Document |
Mortgage History
| Date | Status | Borrower | Loan Amount |
|---|---|---|---|
| Previous Owner | Palao Eric C | $330,000 | |
| Previous Owner | Palao Eric C | $355,931 | |
| Previous Owner | Palao Eric C | $35,000 | |
| Previous Owner | Palao Eric C | $395,000 |
Property History
| Date | Event | Price | Change | Sq Ft Price |
|---|---|---|---|---|
| 04/28/2022 04/28/22 | Sold | $1,100,000 | +12.3% | $240 / Sq Ft |
| 03/31/2022 03/31/22 | Pending | -- | -- | -- |
| 03/31/2022 03/31/22 | For Sale | $979,900 | -- | $214 / Sq Ft |
Tax History Compared to Growth
Tax History
| Year | Tax Paid | Tax Assessment Tax Assessment Total Assessment is a certain percentage of the fair market value that is determined by local assessors to be the total taxable value of land and additions on the property. | Land | Improvement |
|---|---|---|---|---|
| 2024 | $8,654 | $1,000,450 | $299,400 | $701,050 |
| 2023 | $7,939 | $907,340 | $274,400 | $632,940 |
| 2022 | $6,935 | $779,230 | $244,400 | $534,830 |
| 2021 | $6,594 | $672,820 | $214,400 | $458,420 |
| 2020 | $6,410 | $619,280 | $199,400 | $419,880 |
| 2019 | $6,375 | $610,060 | $199,400 | $410,660 |
| 2018 | $6,525 | $601,360 | $179,400 | $421,960 |
| 2017 | $6,216 | $552,530 | $179,400 | $373,130 |
| 2016 | $6,379 | $557,080 | $0 | $0 |
| 2015 | $6,451 | $388,950 | $0 | $388,950 |
| 2014 | $6,498 | $383,240 | $0 | $383,240 |
Agents Affiliated with this Home
-
Deborah Kilbride

Seller's Agent in 2022
Deborah Kilbride
Keller Williams Chantilly Ventures, LLC
(571) 213-7892
14 in this area
64 Total Sales
-
Tushar Dode
T
Buyer's Agent in 2022
Tushar Dode
Ikon Realty - Ashburn
(703) 930-7609
1 in this area
46 Total Sales
Map
Source: Bright MLS
MLS Number: VALO2021908
APN: 129-20-2985
- 43512 Leyland Ln
- 25892 Pinebluff Dr
- 25872 Flintonbridge Dr
- 43453 Bettys Farm Dr
- 25643 Not Forgotten Terrace
- 26004 Talamore Dr
- 25558 Taylor Crescent Dr
- 25539 Taylor Crescent Dr
- 26071 Nimbleton Square
- 43735 Scarlet Square
- 43671 Scarlet Square
- 4610 Fairfax Manor Ct
- 43569 White Cap Terrace
- 43623 White Cap Terrace
- 43478 Hopestone Terrace
- 4621 Fairfax Manor Ct
- 4628 Fairfax Manor Ct
- 0 Fairfax Manor Ct Unit VAFX2160912
- 25546 Chilmark Dr
- 43185 Quilting Ln
- 43530 Camden Ln
- 43526 Camden Ln
- 43534 Camden Ln
- 43531 Camden Ln
- 25818 Priesters Pond Dr
- 43535 Camden Ln
- 25793 Flintonbridge Dr
- 25822 Priesters Pond Dr
- 43516 Leyland Ln
- 25826 Priesters Pond Dr
- 43520 Leyland Ln
- 25830 Priesters Pond Dr
- 25796 Flintonbridge Dr
- 25800 Flintonbridge Dr
- 25792 Flintonbridge Dr
- 25804 Flintonbridge Dr
- 25844 Natures Ln
- 25815 Priesters Pond Dr
- 25819 Priesters Pond Dr
- 25823 Priesters Pond Dr
