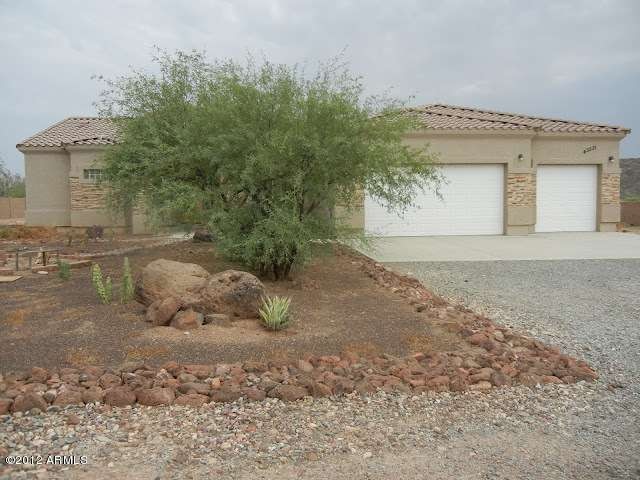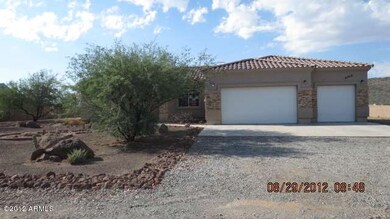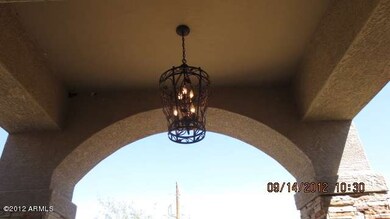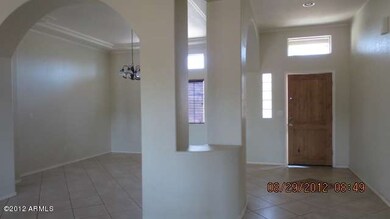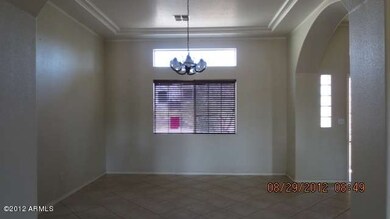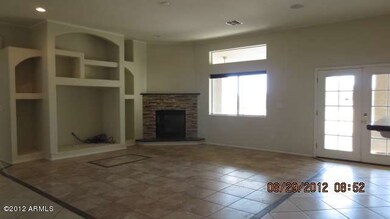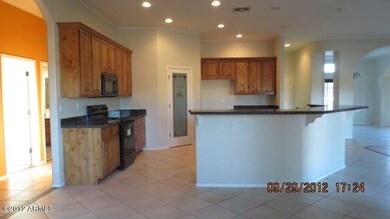
43531 N 14th St New River, AZ 85087
Estimated Value: $840,246
Highlights
- Horses Allowed On Property
- Mountain View
- Granite Countertops
- New River Elementary School Rated A-
- 1 Fireplace
- No HOA
About This Home
As of November 2012HUGE PRICE REDUCTION!!! Magnificent Mountain Views!! Spectacular 4 bedroom, 2.5 bath home on level acre lot in North Desert Hills. Soaring ceilings, spacious-open floor plan, arched doorways, bay windows, formal dining room, stacked stone fireplace, built-in entertainment center in great room, double French doors to extended covered patio. Granite countertops, custom cabinets w/crown molding, kitchen island/breakfast bar, plant shelves, walk-in pantry. Split master suite has double sinks, separate garden tub, huge shower, walk-in closet. Room for horses and all your toys. No HOA. MUST SEE! Home sold AS-IS. Buyer to verify all measurements, facts, figures, everything material to Buyer. 1% Earnest Money Deposit Required.
Last Agent to Sell the Property
Desert Dream Realty License #BR563640000 Listed on: 09/14/2012
Home Details
Home Type
- Single Family
Est. Annual Taxes
- $2,627
Year Built
- Built in 2005
Lot Details
- 1.1 Acre Lot
- Desert faces the front of the property
- Private Streets
Parking
- 3 Car Garage
- Garage Door Opener
Home Design
- Wood Frame Construction
- Tile Roof
- Concrete Roof
- Stone Exterior Construction
- Stucco
Interior Spaces
- 2,789 Sq Ft Home
- 1-Story Property
- Ceiling height of 9 feet or more
- Ceiling Fan
- 1 Fireplace
- Mountain Views
Kitchen
- Breakfast Bar
- Built-In Microwave
- Kitchen Island
- Granite Countertops
Flooring
- Carpet
- Tile
Bedrooms and Bathrooms
- 4 Bedrooms
- Primary Bathroom is a Full Bathroom
- 2.5 Bathrooms
- Dual Vanity Sinks in Primary Bathroom
- Bathtub With Separate Shower Stall
Schools
- Desert Mountain Elementary
- Boulder Creek High School
Utilities
- Refrigerated Cooling System
- Zoned Heating
- Propane
- Shared Well
- Septic Tank
- High Speed Internet
Additional Features
- Covered patio or porch
- Horses Allowed On Property
Community Details
- No Home Owners Association
- Association fees include no fees
Listing and Financial Details
- Assessor Parcel Number 202-20-064-K
Ownership History
Purchase Details
Purchase Details
Home Financials for this Owner
Home Financials are based on the most recent Mortgage that was taken out on this home.Purchase Details
Home Financials for this Owner
Home Financials are based on the most recent Mortgage that was taken out on this home.Purchase Details
Purchase Details
Home Financials for this Owner
Home Financials are based on the most recent Mortgage that was taken out on this home.Similar Homes in the area
Home Values in the Area
Average Home Value in this Area
Purchase History
| Date | Buyer | Sale Price | Title Company |
|---|---|---|---|
| Neff Jennifer A | -- | None Available | |
| Neff Jennifer | $424,900 | Grand Canyon Title Agency In | |
| Mccullough John H | $265,000 | Security Title Agency | |
| The Bank Of New York Mellon | $282,600 | None Available | |
| Sabo Sheryl | -- | Grand Canyon Title Agency In | |
| Sabo Sheryl | $490,000 | Grand Canyon Title Agency In |
Mortgage History
| Date | Status | Borrower | Loan Amount |
|---|---|---|---|
| Open | Neff Jennifer | $339,920 | |
| Previous Owner | Mccullough John H | $212,000 | |
| Previous Owner | Sabo Sheryl | $392,000 |
Property History
| Date | Event | Price | Change | Sq Ft Price |
|---|---|---|---|---|
| 11/30/2012 11/30/12 | Sold | $265,000 | 0.0% | $95 / Sq Ft |
| 10/23/2012 10/23/12 | Pending | -- | -- | -- |
| 10/09/2012 10/09/12 | Price Changed | $265,000 | -14.5% | $95 / Sq Ft |
| 09/14/2012 09/14/12 | For Sale | $309,900 | -- | $111 / Sq Ft |
Tax History Compared to Growth
Tax History
| Year | Tax Paid | Tax Assessment Tax Assessment Total Assessment is a certain percentage of the fair market value that is determined by local assessors to be the total taxable value of land and additions on the property. | Land | Improvement |
|---|---|---|---|---|
| 2025 | $3,943 | $38,474 | -- | -- |
| 2024 | $3,732 | $36,642 | -- | -- |
| 2023 | $3,732 | $52,480 | $10,490 | $41,990 |
| 2022 | $3,587 | $40,730 | $8,140 | $32,590 |
| 2021 | $3,703 | $39,420 | $7,880 | $31,540 |
| 2020 | $3,622 | $38,180 | $7,630 | $30,550 |
| 2019 | $3,504 | $36,350 | $7,270 | $29,080 |
| 2018 | $3,378 | $35,770 | $7,150 | $28,620 |
| 2017 | $3,315 | $32,910 | $6,580 | $26,330 |
| 2016 | $3,008 | $32,880 | $6,570 | $26,310 |
| 2015 | $2,784 | $28,000 | $5,600 | $22,400 |
Agents Affiliated with this Home
-
Tammy Seymour

Seller's Agent in 2012
Tammy Seymour
Desert Dream Realty
(480) 586-0377
7 in this area
95 Total Sales
-
Jennifer Patnode

Seller Co-Listing Agent in 2012
Jennifer Patnode
Desert Dream Realty
(480) 324-6050
7 in this area
122 Total Sales
-
Jonathan Baer

Buyer's Agent in 2012
Jonathan Baer
Dominion Group Properties
(866) 694-6946
9 in this area
52 Total Sales
Map
Source: Arizona Regional Multiple Listing Service (ARMLS)
MLS Number: 4819268
APN: 202-20-064K
- 43512 N 16th St
- 43228 N 14th St
- 1628 E Magellan Dr
- 44122 N 15th St
- 2200 E Circle Mountain Rd
- 43710 N 12th St
- 43518 N 11th Place
- 42821 N 16th St Unit B
- XX E Circle Mountain Rd Unit 6Q
- 1235 N Hohokam Ln
- 42812 N 14th St
- 43014 N 12th St
- 20XX E Filoree Ln Unit K
- 20XX E Filoree Ln Unit J
- 20XX E Filoree Ln Unit H
- 43320 N 11th St
- 43011 N 18th St
- XX E Honda Bow Rd Unit 13D
- XX E Honda Bow Rd Unit 13C
- XX E Honda Bow Rd Unit 13B
- 43531 N 14th St
- 43519 N 14th St
- 43539 N 14th St
- 43627 N 14th St
- 43507 N 14th St
- 1452 E Cavalry Rd
- 43425 N 14th St
- 43621 N 14th St
- 43621 N 14th St
- 43210 N 14th St
- 43200 N 14th St
- 43618 N 16th St
- 1523 E Leann Rd
- 43404 N 14th St
- 1512 E Cavalry Rd
- 43410 N 16th St
- 1453 E Cavalry Rd
- 43638 N 16th St
- 43440 N 16th St
- 43520 N 16th St
