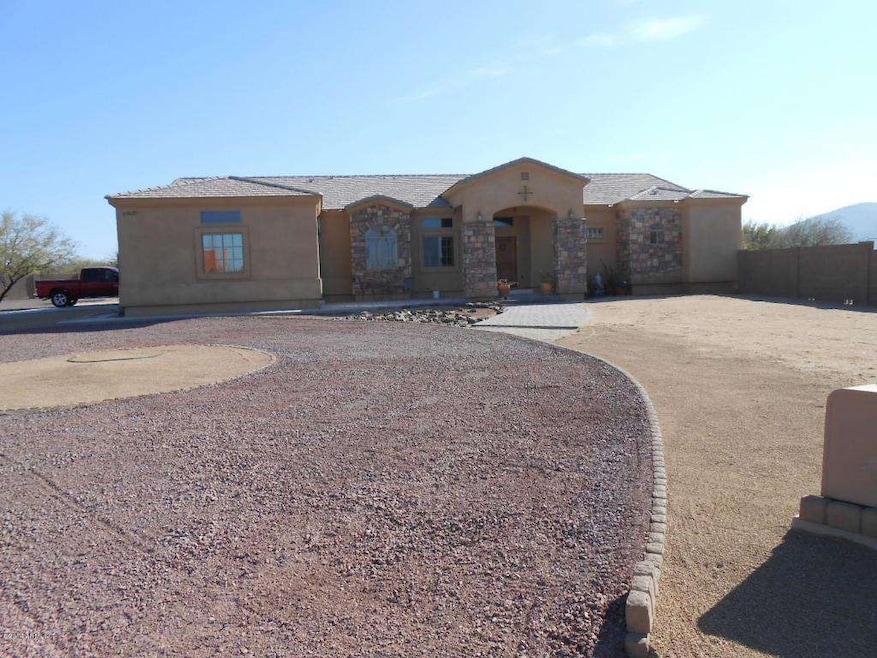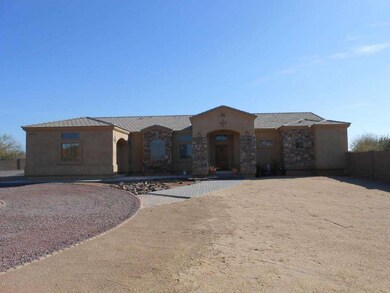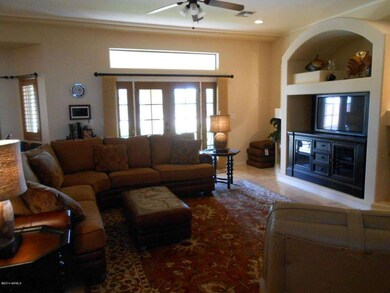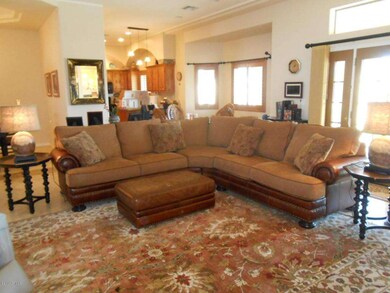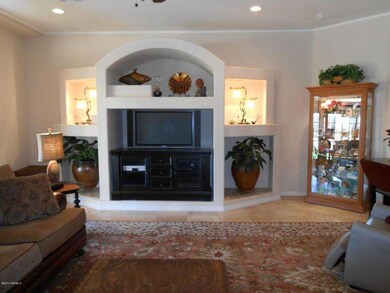
43539 N 14th St New River, AZ 85087
Highlights
- Fireplace in Primary Bedroom
- Santa Barbara Architecture
- No HOA
- New River Elementary School Rated A-
- Granite Countertops
- Covered patio or porch
About This Home
As of October 2016Beautiful custom home on 1 1/2 acres with Mountain views in every direction. 4 bedroom or 3 bed plus office. 4th bedroom or office has private entrance. Upgrades galore, granite countertops, knotty alder cabinets in kitchen and baths. Custom 4'' wood shutters and window treatments. Beautiful entry with custom medallion in floor. Niches in all the right places. Pot shelves in kitchen. Master Suite to die for with sitting area, gas fireplace. Master Bath with huge snail shower. Room for RV's and all your toys. Privacy, privacy, privacy with complete fencing around back yard. Circular drive in front. 10+++ curb appeal.
Last Agent to Sell the Property
Shannon Estes
RE/MAX Fine Properties License #BR564046000 Listed on: 01/10/2014
Home Details
Home Type
- Single Family
Est. Annual Taxes
- $2,657
Year Built
- Built in 2006
Lot Details
- 1.49 Acre Lot
- Desert faces the front and back of the property
- Block Wall Fence
- Sprinklers on Timer
- Grass Covered Lot
Parking
- 4 Open Parking Spaces
- 3 Car Garage
- Side or Rear Entrance to Parking
Home Design
- Santa Barbara Architecture
- Wood Frame Construction
- Tile Roof
- Stucco
Interior Spaces
- 2,809 Sq Ft Home
- 1-Story Property
- Ceiling height of 9 feet or more
- Gas Fireplace
- Double Pane Windows
Kitchen
- Dishwasher
- Granite Countertops
Flooring
- Carpet
- Tile
Bedrooms and Bathrooms
- 4 Bedrooms
- Fireplace in Primary Bedroom
- Walk-In Closet
- Primary Bathroom is a Full Bathroom
- 2.5 Bathrooms
- Dual Vanity Sinks in Primary Bathroom
- Bathtub With Separate Shower Stall
Laundry
- Laundry in unit
- Washer and Dryer Hookup
Outdoor Features
- Covered patio or porch
Schools
- New River Elementary School
- Desert Mountain Middle School
- Boulder Creek High School
Utilities
- Refrigerated Cooling System
- Heating Available
- Water Filtration System
- Shared Well
- High Speed Internet
Listing and Financial Details
- Assessor Parcel Number 202-20-064-L
Community Details
Overview
- No Home Owners Association
- Built by Bellator Homes
Recreation
- Bike Trail
Ownership History
Purchase Details
Purchase Details
Home Financials for this Owner
Home Financials are based on the most recent Mortgage that was taken out on this home.Purchase Details
Home Financials for this Owner
Home Financials are based on the most recent Mortgage that was taken out on this home.Purchase Details
Home Financials for this Owner
Home Financials are based on the most recent Mortgage that was taken out on this home.Purchase Details
Purchase Details
Purchase Details
Home Financials for this Owner
Home Financials are based on the most recent Mortgage that was taken out on this home.Purchase Details
Purchase Details
Purchase Details
Home Financials for this Owner
Home Financials are based on the most recent Mortgage that was taken out on this home.Purchase Details
Home Financials for this Owner
Home Financials are based on the most recent Mortgage that was taken out on this home.Purchase Details
Purchase Details
Home Financials for this Owner
Home Financials are based on the most recent Mortgage that was taken out on this home.Similar Homes in the area
Home Values in the Area
Average Home Value in this Area
Purchase History
| Date | Type | Sale Price | Title Company |
|---|---|---|---|
| Quit Claim Deed | -- | -- | |
| Warranty Deed | $420,000 | American Title Svc Agency | |
| Interfamily Deed Transfer | -- | American Title Service Agenc | |
| Warranty Deed | $420,000 | American Title Service Agenc | |
| Warranty Deed | $348,000 | American Title Service Agenc | |
| Cash Sale Deed | $260,000 | Accommodation | |
| Trustee Deed | $263,737 | None Available | |
| Interfamily Deed Transfer | -- | Grand Cyn Title Agency Inc | |
| Warranty Deed | $512,000 | Grand Cyn Title Agency Inc | |
| Warranty Deed | -- | -- | |
| Warranty Deed | -- | -- | |
| Warranty Deed | $435,000 | Grand Canyon Title Agency In | |
| Interfamily Deed Transfer | -- | Stewart Title & Trust | |
| Interfamily Deed Transfer | -- | Stewart Title & Trust | |
| Warranty Deed | $145,000 | Stewart Title & Trust | |
| Interfamily Deed Transfer | -- | -- | |
| Interfamily Deed Transfer | -- | First American Title |
Mortgage History
| Date | Status | Loan Amount | Loan Type |
|---|---|---|---|
| Previous Owner | $378,000 | New Conventional | |
| Previous Owner | $64,000 | Stand Alone Second | |
| Previous Owner | $336,000 | New Conventional | |
| Previous Owner | $272,000 | New Conventional | |
| Previous Owner | $290,000 | Seller Take Back | |
| Previous Owner | $409,600 | Negative Amortization | |
| Previous Owner | $255,000 | Unknown | |
| Previous Owner | $140,000 | No Value Available | |
| Previous Owner | $26,200 | Credit Line Revolving | |
| Previous Owner | $140,650 | New Conventional | |
| Previous Owner | $73,500 | No Value Available |
Property History
| Date | Event | Price | Change | Sq Ft Price |
|---|---|---|---|---|
| 10/28/2016 10/28/16 | Sold | $420,000 | -4.5% | $150 / Sq Ft |
| 09/22/2016 09/22/16 | Pending | -- | -- | -- |
| 09/19/2016 09/19/16 | Price Changed | $439,900 | -2.2% | $157 / Sq Ft |
| 09/01/2016 09/01/16 | Price Changed | $449,999 | -1.7% | $160 / Sq Ft |
| 08/19/2016 08/19/16 | Price Changed | $458,000 | -0.2% | $163 / Sq Ft |
| 07/17/2016 07/17/16 | For Sale | $459,000 | +9.3% | $163 / Sq Ft |
| 06/03/2014 06/03/14 | Sold | $420,000 | -1.2% | $150 / Sq Ft |
| 05/01/2014 05/01/14 | Pending | -- | -- | -- |
| 03/13/2014 03/13/14 | Price Changed | $425,000 | -10.5% | $151 / Sq Ft |
| 01/10/2014 01/10/14 | For Sale | $475,000 | -- | $169 / Sq Ft |
Tax History Compared to Growth
Tax History
| Year | Tax Paid | Tax Assessment Tax Assessment Total Assessment is a certain percentage of the fair market value that is determined by local assessors to be the total taxable value of land and additions on the property. | Land | Improvement |
|---|---|---|---|---|
| 2025 | $4,904 | $41,673 | -- | -- |
| 2024 | $4,068 | $39,688 | -- | -- |
| 2023 | $4,068 | $53,780 | $10,750 | $43,030 |
| 2022 | $3,902 | $40,420 | $8,080 | $32,340 |
| 2021 | $4,010 | $39,100 | $7,820 | $31,280 |
| 2020 | $3,923 | $38,080 | $7,610 | $30,470 |
| 2019 | $3,795 | $37,200 | $7,440 | $29,760 |
| 2018 | $3,658 | $36,430 | $7,280 | $29,150 |
| 2017 | $3,591 | $33,760 | $6,750 | $27,010 |
| 2016 | $3,235 | $34,130 | $6,820 | $27,310 |
| 2015 | $3,015 | $29,660 | $5,930 | $23,730 |
Agents Affiliated with this Home
-
John Whalen

Seller's Agent in 2016
John Whalen
eXp Realty
(623) 210-2997
143 Total Sales
-
Manuel Lopez

Buyer's Agent in 2016
Manuel Lopez
West USA Realty
(602) 790-3286
1 in this area
40 Total Sales
-
S
Seller's Agent in 2014
Shannon Estes
RE/MAX
Map
Source: Arizona Regional Multiple Listing Service (ARMLS)
MLS Number: 5052387
APN: 202-20-064L
- 43512 N 16th St
- 43228 N 14th St
- 1628 E Magellan Dr
- 44122 N 15th St
- 2200 E Circle Mountain Rd
- 42821 N 16th St Unit B
- XX E Circle Mountain Rd Unit 6Q
- 43710 N 12th St
- 43518 N 11th Place
- 1235 N Hohokam Ln
- 42812 N 14th St
- 43011 N 18th St
- 43014 N 12th St
- 20XX E Filoree Ln Unit K
- 20XX E Filoree Ln Unit J
- 20XX E Filoree Ln Unit H
- 44423 N 16th St
- XX E Honda Bow Rd Unit 13D
- XX E Honda Bow Rd Unit 13C
- XX E Honda Bow Rd Unit 13B
