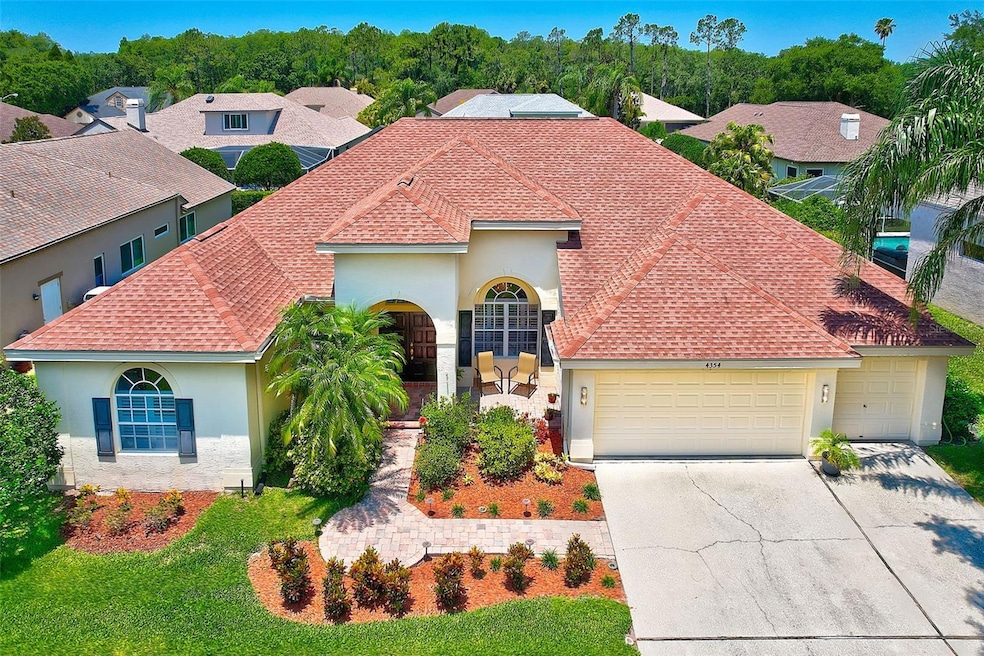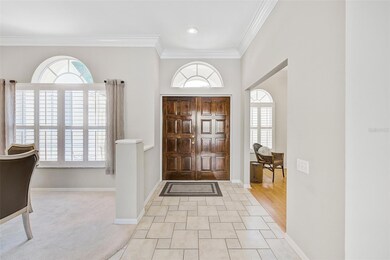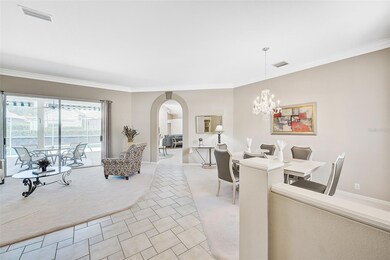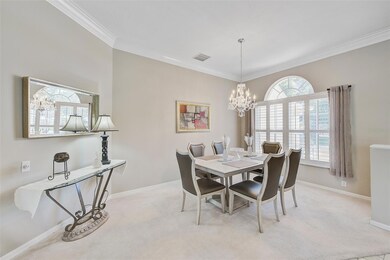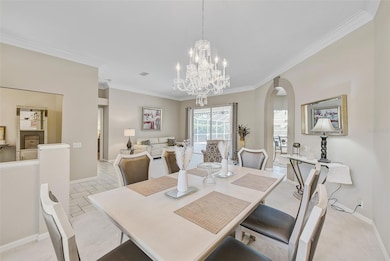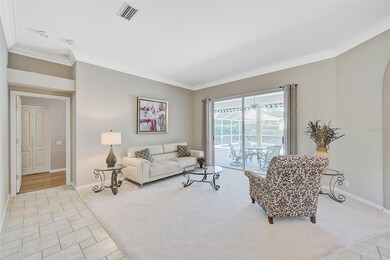
4354 Ames Way Palm Harbor, FL 34685
Lansbrook NeighborhoodEstimated Value: $735,884 - $827,000
Highlights
- Boat Ramp
- Oak Trees
- Open Floorplan
- Cypress Woods Elementary School Rated A
- Screened Pool
- Ranch Style House
About This Home
As of July 2023Under contract-accepting backup offers. Ready, set, RELAX... Welcome home to your spacious, naturally light & bright triple split floor plan with 2,662 sq. ft., 3-car garage, caged pool home in Palm Harbor! Located in the incredible community of Aylesford Phase 1, with parks & lots of green space. When you pull up to this fabulously landscaped home & tree-lined street, park in the 3-car driveway & follow the plant-lined, paver walkway to the cozy front porch; You’ll walk through the large, double front doors to find a spacious floor plan, with an elegantly carpeted formal living room & dining room with vaulted ceilings & bright, natural light. Enjoy the lush landscaping surrounding the home and patio doors leading to the pool that stack for a wide open indoor / outdoor feel. In addition, there is a bonus room, ideal for a wine room / bar space, office, or a guest space. Continue through the home to find an open floor plan connecting the kitchen and the large family room perfect for entertaining. In your kitchen you’ll have a chef’s design with plenty of storage space, stainless steel appliances, breakfast bar, a built-in desk, Corian countertops & eat-in breakfast area. When you want to kick back and relax, you can enjoy the Florida weather in your serene, enclosed pool deck that has a screen covered patio with 2 large retractable awnings and ceiling fan with direct access to the pool bathroom. The AC & Water Heater are in the garage for convenience. The water heater was installed in February 2023, the AC was installed in October 2021 (with a 10-year warranty), the roof was replaced in May 2016, and there is an irrigation system including 4-zones. Close to Lake Tarpon, golf courses, shopping, schools, hospitals & more!
Last Agent to Sell the Property
DALTON WADE INC License #3435081 Listed on: 06/09/2023

Home Details
Home Type
- Single Family
Est. Annual Taxes
- $5,902
Year Built
- Built in 1997
Lot Details
- 9,200 Sq Ft Lot
- Lot Dimensions are 80 x 115
- East Facing Home
- Landscaped
- Irrigation
- Oak Trees
- Property is zoned RPD-5
HOA Fees
- $111 Monthly HOA Fees
Parking
- 3 Car Attached Garage
- Garage Door Opener
Home Design
- Ranch Style House
- Slab Foundation
- Shingle Roof
- Block Exterior
- Stucco
Interior Spaces
- 2,662 Sq Ft Home
- Open Floorplan
- High Ceiling
- Ceiling Fan
- Sliding Doors
- Family Room Off Kitchen
- Combination Dining and Living Room
- Home Office
- Inside Utility
Kitchen
- Eat-In Kitchen
- Range
- Microwave
- Dishwasher
- Solid Surface Countertops
- Disposal
Flooring
- Carpet
- Laminate
- Ceramic Tile
Bedrooms and Bathrooms
- 4 Bedrooms
- Split Bedroom Floorplan
- En-Suite Bathroom
- Closet Cabinetry
- Walk-In Closet
- 3 Full Bathrooms
- Tall Countertops In Bathroom
- Split Vanities
- Private Water Closet
- Bathtub With Separate Shower Stall
Laundry
- Dryer
- Washer
Home Security
- Security System Leased
- Fire and Smoke Detector
Pool
- Screened Pool
- In Ground Pool
- In Ground Spa
- Gunite Pool
- Fence Around Pool
Outdoor Features
- Covered patio or porch
- Rain Gutters
Schools
- Brooker Creek Elementary School
- Tarpon Springs Middle School
- East Lake High School
Utilities
- Central Heating and Cooling System
- Electric Water Heater
- Cable TV Available
Listing and Financial Details
- Visit Down Payment Resource Website
- Tax Lot 14
- Assessor Parcel Number 27-27-16-01971-000-0140
Community Details
Overview
- Frankly Coastal Property Management Association, Phone Number (727) 799-0031
- Lansbrook Condos
- Aylesford Ph 1 Subdivision
Recreation
- Boat Ramp
- Community Playground
- Park
Ownership History
Purchase Details
Home Financials for this Owner
Home Financials are based on the most recent Mortgage that was taken out on this home.Purchase Details
Home Financials for this Owner
Home Financials are based on the most recent Mortgage that was taken out on this home.Purchase Details
Purchase Details
Home Financials for this Owner
Home Financials are based on the most recent Mortgage that was taken out on this home.Purchase Details
Home Financials for this Owner
Home Financials are based on the most recent Mortgage that was taken out on this home.Similar Homes in the area
Home Values in the Area
Average Home Value in this Area
Purchase History
| Date | Buyer | Sale Price | Title Company |
|---|---|---|---|
| Martin Sharon Gjertsen | $739,500 | Turner Title | |
| Shumaker William Lee | $420,000 | Platinum National Title Llc | |
| Monaghan Patrick T | -- | Attorney | |
| Monaghan Charles | $49,500 | -- | |
| Nohl Crest Homes Corp | $46,000 | -- |
Mortgage History
| Date | Status | Borrower | Loan Amount |
|---|---|---|---|
| Open | Martin Sharon Gjertsen | $591,600 | |
| Previous Owner | Shumaker William Lee | $374,625 | |
| Previous Owner | Nohl Crest Homes Corp | $184,000 | |
| Previous Owner | Nohl Crest Homes Corp | $36,800 |
Property History
| Date | Event | Price | Change | Sq Ft Price |
|---|---|---|---|---|
| 07/21/2023 07/21/23 | Sold | $739,500 | -3.8% | $278 / Sq Ft |
| 06/25/2023 06/25/23 | Pending | -- | -- | -- |
| 06/19/2023 06/19/23 | For Sale | $769,000 | 0.0% | $289 / Sq Ft |
| 06/13/2023 06/13/23 | Pending | -- | -- | -- |
| 06/09/2023 06/09/23 | For Sale | $769,000 | -- | $289 / Sq Ft |
Tax History Compared to Growth
Tax History
| Year | Tax Paid | Tax Assessment Tax Assessment Total Assessment is a certain percentage of the fair market value that is determined by local assessors to be the total taxable value of land and additions on the property. | Land | Improvement |
|---|---|---|---|---|
| 2024 | $6,315 | $641,982 | $171,970 | $470,012 |
| 2023 | $6,315 | $386,932 | $0 | $0 |
| 2022 | $6,148 | $375,662 | $0 | $0 |
| 2021 | $6,230 | $364,720 | $0 | $0 |
| 2020 | $6,219 | $359,684 | $0 | $0 |
| 2019 | $6,119 | $351,597 | $0 | $0 |
| 2018 | $6,043 | $345,041 | $0 | $0 |
| 2017 | $6,073 | $341,772 | $0 | $0 |
| 2016 | $4,113 | $240,031 | $0 | $0 |
| 2015 | $4,176 | $238,362 | $0 | $0 |
| 2014 | $4,156 | $236,470 | $0 | $0 |
Agents Affiliated with this Home
-
Tanya Parlagreco

Seller's Agent in 2023
Tanya Parlagreco
DALTON WADE INC
(727) 280-6292
1 in this area
27 Total Sales
-
Jimmy Olson

Seller Co-Listing Agent in 2023
Jimmy Olson
DALTON WADE INC
(727) 678-9807
1 in this area
26 Total Sales
-
Katherine Congdon

Buyer's Agent in 2023
Katherine Congdon
KELLER WILLIAMS REALTY- PALM H
(727) 409-3521
1 in this area
282 Total Sales
Map
Source: Stellar MLS
MLS Number: U8201550
APN: 27-27-16-01971-000-0140
- 4320 Auston Way
- 4390 Tarpon Lake Blvd
- 4677 Aylesford Dr
- 4486 Berisford Blvd
- 4693 Aylesford Dr
- 4452 Bardsdale Dr
- 4757 Brayton Terrace S
- 4445 Lansbrook Pkwy
- 4133 Auston Way
- 4037 Auston Way
- 4372 Water Oak Way
- 3135 Charter Club Dr Unit G
- 3185 Charter Club Dr Unit A
- 3964 Silk Oak Ln
- 4266 Preserve Place Unit 1A
- 3203 Audubon Ct
- 3205 Audubon Ct
- 4251 Preserve Place
- 3200 Charter Club Dr Unit A1
- 3582 Fairway Forest Dr
