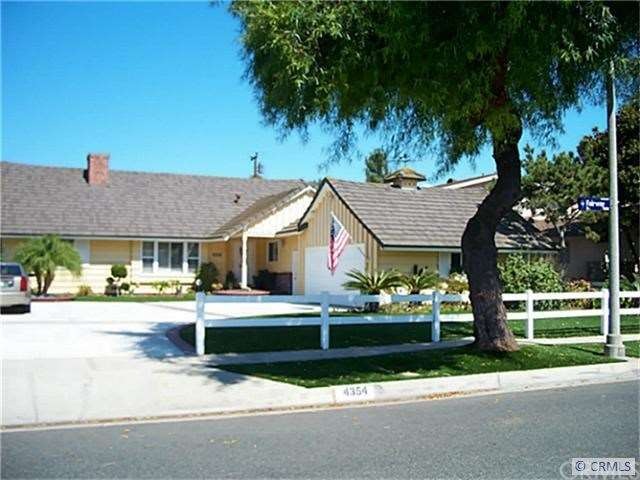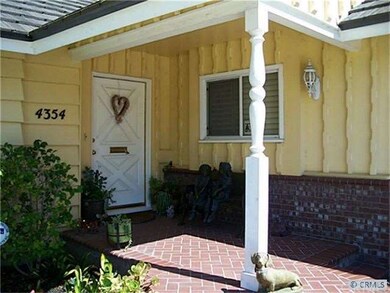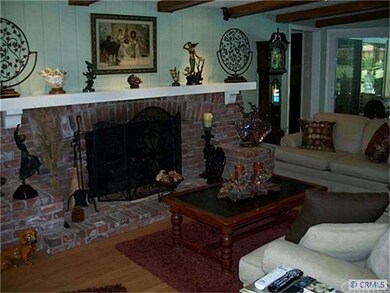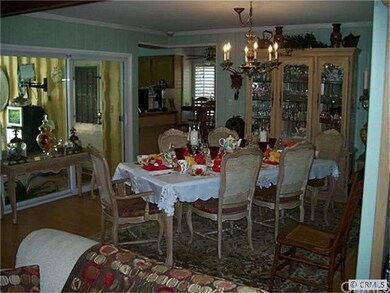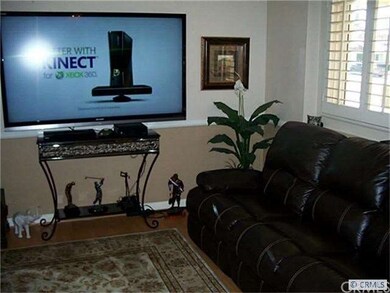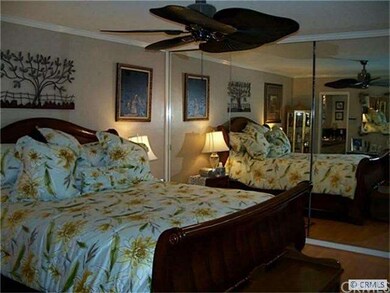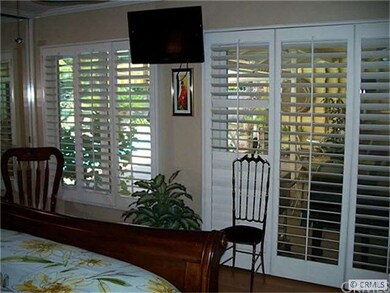
4354 Fairway Dr Lakewood, CA 90712
Lakewood Country Club Estates NeighborhoodHighlights
- In Ground Pool
- RV Access or Parking
- Golf Course View
- James Madison Elementary School Rated A-
- All Bedrooms Downstairs
- Granite Countertops
About This Home
As of May 2025.If you like golf or just like a fantastic view,this home is for you! Wonderful Lakewood Country Club Estate.From the artificial grass (front & back)for low maintenance and the white fence that surrounds this yellow Ranch style home,is move-in ready!Large semi-circle driveway, a 2 car garage with tons of storage a rubber-type floor for easy clean up.Enter the home to a romantic brick fireplace in the LR with a view of the pool & the 17th hole.Entire length of LR & DR has sliding windows for easy access to backyard.Nice kitchen with a view of the golf course.Inside laundry room w/ plenty of storage & a soaking sink.The relaxing patio features a retractable sun awning,a park-like setting,2 ceiling fans inside the covered patio,hook-ups for a TV & lots more.All windows in home are double pane w/ plantation shutters!Large bedrooms w/ ceiling fans in each rm.Won 'BEST' home in Lakewood.Come see for yourselves!
Last Agent to Sell the Property
Beverly Rose
First Team Real Estate License #01310348 Listed on: 04/23/2013
Last Buyer's Agent
Lee Pfeifer
California Allegiance Inc License #01398879
Home Details
Home Type
- Single Family
Est. Annual Taxes
- $12,258
Year Built
- Built in 1958
Lot Details
- 10,471 Sq Ft Lot
- West Facing Home
- Block Wall Fence
- Chain Link Fence
Parking
- 2 Car Garage
- Parking Available
- Two Garage Doors
- RV Access or Parking
Home Design
- Bungalow
- Raised Foundation
- Concrete Roof
- Wood Siding
- Stucco
Interior Spaces
- 2,128 Sq Ft Home
- Wood Burning Fireplace
- Fireplace Features Masonry
- Electric Fireplace
- Gas Fireplace
- Double Pane Windows
- Awning
- Plantation Shutters
- Sliding Doors
- Dining Room
- Golf Course Views
Kitchen
- Eat-In Kitchen
- <<doubleOvenToken>>
- Electric Cooktop
- Ice Maker
- Dishwasher
- Granite Countertops
- Trash Compactor
- Disposal
Flooring
- Carpet
- Laminate
- Tile
Bedrooms and Bathrooms
- 3 Bedrooms
- All Bedrooms Down
Laundry
- Dryer
- Washer
- 220 Volts In Laundry
Home Security
- Alarm System
- Carbon Monoxide Detectors
- Fire and Smoke Detector
Outdoor Features
- In Ground Pool
- Slab Porch or Patio
Utilities
- Forced Air Heating and Cooling System
Community Details
- Laundry Facilities
Listing and Financial Details
- Tax Lot 103
- Tax Tract Number 5713
- Assessor Parcel Number 7150009011
Ownership History
Purchase Details
Home Financials for this Owner
Home Financials are based on the most recent Mortgage that was taken out on this home.Purchase Details
Home Financials for this Owner
Home Financials are based on the most recent Mortgage that was taken out on this home.Purchase Details
Home Financials for this Owner
Home Financials are based on the most recent Mortgage that was taken out on this home.Purchase Details
Purchase Details
Similar Homes in the area
Home Values in the Area
Average Home Value in this Area
Purchase History
| Date | Type | Sale Price | Title Company |
|---|---|---|---|
| Grant Deed | $1,374,000 | Old Republic Title Company | |
| Interfamily Deed Transfer | -- | Western Resources Title Co | |
| Grant Deed | $765,000 | Western Resources Title Co | |
| Interfamily Deed Transfer | -- | None Available | |
| Interfamily Deed Transfer | -- | None Available | |
| Interfamily Deed Transfer | -- | None Available | |
| Interfamily Deed Transfer | -- | None Available |
Mortgage History
| Date | Status | Loan Amount | Loan Type |
|---|---|---|---|
| Open | $1,099,200 | New Conventional | |
| Previous Owner | $700,000 | VA |
Property History
| Date | Event | Price | Change | Sq Ft Price |
|---|---|---|---|---|
| 05/23/2025 05/23/25 | Sold | $1,374,000 | +1.8% | $646 / Sq Ft |
| 04/23/2025 04/23/25 | Pending | -- | -- | -- |
| 04/15/2025 04/15/25 | For Sale | $1,350,000 | +76.5% | $634 / Sq Ft |
| 04/29/2013 04/29/13 | Sold | $765,000 | -10.0% | $359 / Sq Ft |
| 04/23/2013 04/23/13 | Price Changed | $849,900 | 0.0% | $399 / Sq Ft |
| 03/04/2013 03/04/13 | Pending | -- | -- | -- |
| 01/22/2013 01/22/13 | Price Changed | $849,900 | -5.5% | $399 / Sq Ft |
| 12/01/2012 12/01/12 | Price Changed | $899,000 | -5.3% | $422 / Sq Ft |
| 11/12/2012 11/12/12 | Price Changed | $949,000 | -4.0% | $446 / Sq Ft |
| 10/23/2012 10/23/12 | Price Changed | $989,000 | -14.0% | $465 / Sq Ft |
| 09/22/2012 09/22/12 | For Sale | $1,150,000 | -- | $540 / Sq Ft |
Tax History Compared to Growth
Tax History
| Year | Tax Paid | Tax Assessment Tax Assessment Total Assessment is a certain percentage of the fair market value that is determined by local assessors to be the total taxable value of land and additions on the property. | Land | Improvement |
|---|---|---|---|---|
| 2024 | $12,258 | $923,558 | $622,108 | $301,450 |
| 2023 | $12,059 | $905,450 | $609,910 | $295,540 |
| 2022 | $11,331 | $887,697 | $597,951 | $289,746 |
| 2021 | $11,114 | $870,292 | $586,227 | $284,065 |
| 2019 | $10,956 | $844,481 | $568,840 | $275,641 |
| 2018 | $10,524 | $827,924 | $557,687 | $270,237 |
| 2016 | $9,683 | $795,777 | $536,032 | $259,745 |
| 2015 | $9,296 | $783,825 | $527,981 | $255,844 |
| 2014 | $9,226 | $768,472 | $517,639 | $250,833 |
Agents Affiliated with this Home
-
Clare Corcoran

Seller's Agent in 2025
Clare Corcoran
RE/MAX
(562) 889-3636
1 in this area
41 Total Sales
-
Tara Krah
T
Buyer's Agent in 2025
Tara Krah
Circle Real Estate
(626) 703-6704
1 in this area
12 Total Sales
-
B
Seller's Agent in 2013
Beverly Rose
First Team Real Estate
-
L
Buyer's Agent in 2013
Lee Pfeifer
California Allegiance Inc
Map
Source: California Regional Multiple Listing Service (CRMLS)
MLS Number: P835905
APN: 7150-009-011
- 3721 Manor Dr
- 4300 Parkview Dr
- 2729 Fairman St
- 2839 Loomis St
- 3533 Deerford St
- 4642 Vangold Ave
- 4328 Deeboyar Ave
- 4032 Elsa St
- 4719 Oliva Ave
- 4426 N Lakewood Blvd
- 4769 Maybank Ave
- 3329 Del Amo Blvd
- 4736 Vangold Ave
- 4417 E Harvey Way
- 2508 Loomis St
- 4944 Coke Ave
- 4728 Pepperwood Ave
- 4700 Clair Del Ave Unit 620
- 4620 E Harvey Way
- 4903 Deeboyar Ave
