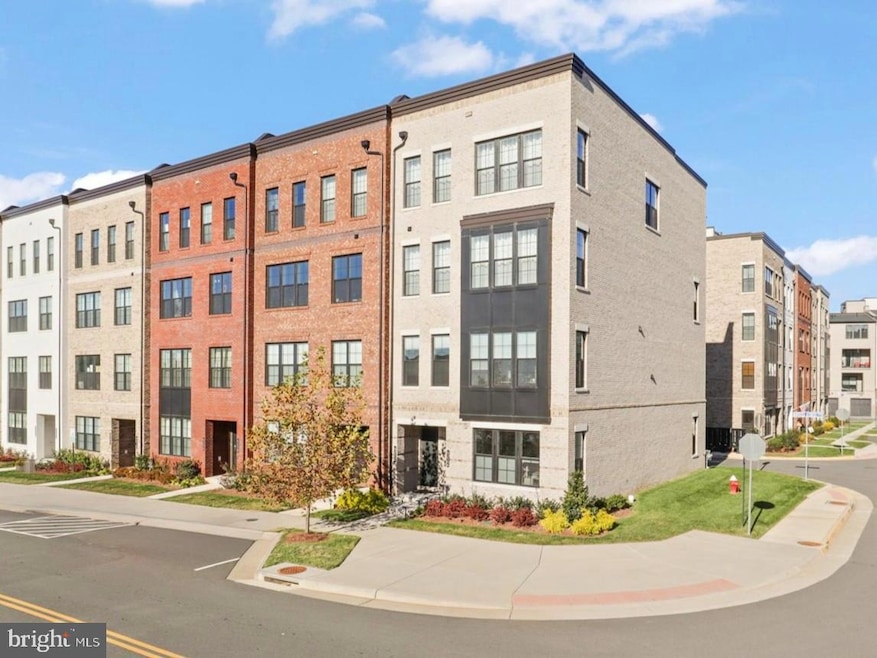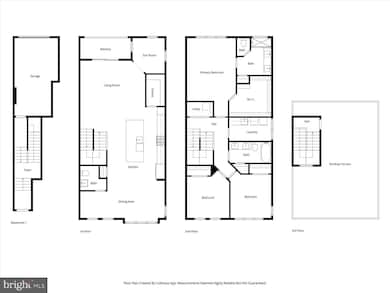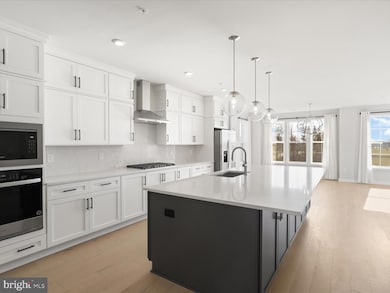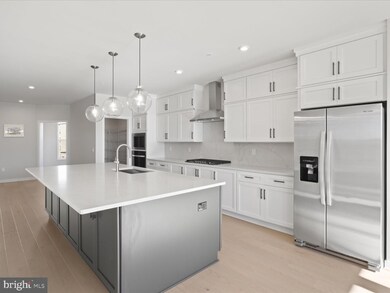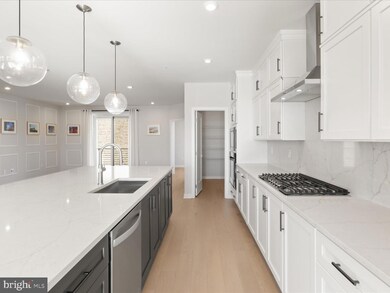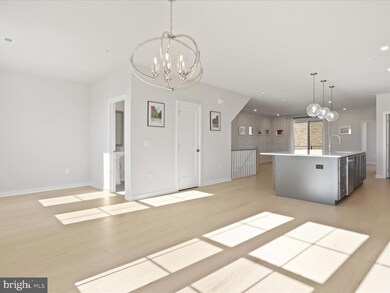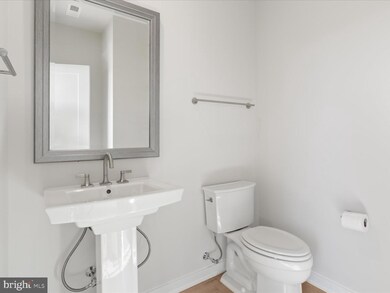43544 Jefferson Park St Ashburn, VA 20148
Moorefield Station NeighborhoodHighlights
- Bar or Lounge
- Fitness Center
- Transitional Architecture
- Moorefield Station Elementary School Rated A
- Clubhouse
- Engineered Wood Flooring
About This Home
Just listed! Stunning three-bedroom + den / office with 2.5 baths, 1-car garage, balcony and a private roof terrace. Located in the Metro Walk at Moorefield Station community, this end-unit luxury residence is practically brand new and in excellent condition. The open concept main level offers wide-plank hardwood floors, a designer kitchen with quartz counters, a large island with storage on both sides, stainless steel appliances with gas cooking and range hood, soft-close cabinetry run to the ceiling, and a large walk-in pantry. A living room area has access to a spacious covered balcony. A private den / home office sits conveniently to the corner. A generous dining area offers ample space for casual and formal entertaining alike with a powder room tucked away privately. Upstairs the primary suite offers space for a king-sized bed, an enormous walk-in closet, and a spa bathroom with dual sinks, lux shower with seat, and separate water closet. You will be happy to do the laundry in the adjacent laundry with side-by-side washer/dryer plus cabinetry / counter for folding. A nicely finished hall bathroom serves the second and third bedrooms on the opposite side of the home from the primary. The top floor offers a full roof terrace with sweeping views and a convenient hose bib for gardening. Back downstairs at the ground floor a one-car garage with automatic opener offers convenient day to day access while additional overflow parking out front is plentiful. The community amenities are top notch with a attractive clubhouse just a couple blocks away offering: pool and sundeck, playground, turf play area surrounded by covered and uncovered lounge areas with fire tables, a club room / lounge, and fully equipped fitness center and exercise studio. The Ashburn Metro station is just 3 blocks from the home and the Loudoun Station development with restaurants and AMC Theatre is just 5 blocks. The Dulles Toll Road can be accessed within a few minutes to easily connect to Dulles Airport, Reston, Leesburg, Tysons and points beyond. Available now. Pets case by case with pet deposit. Link to a video tour available upon request.
Townhouse Details
Home Type
- Townhome
Year Built
- Built in 2024
Parking
- 1 Car Direct Access Garage
- Rear-Facing Garage
- Garage Door Opener
- On-Street Parking
Home Design
- Transitional Architecture
- Concrete Perimeter Foundation
- Masonry
Interior Spaces
- 2,672 Sq Ft Home
- Property has 3 Levels
- Laundry on upper level
Flooring
- Engineered Wood
- Carpet
Bedrooms and Bathrooms
- 3 Bedrooms
Utilities
- Forced Air Heating and Cooling System
- Natural Gas Water Heater
Additional Features
- Multiple Balconies
- Property is in excellent condition
Listing and Financial Details
- Residential Lease
- Security Deposit $3,795
- Tenant pays for electricity, gas, water, light bulbs/filters/fuses/alarm care
- The owner pays for association fees, real estate taxes
- Rent includes common area maintenance, community center, hoa/condo fee, parking, party room, recreation facility, trash removal
- No Smoking Allowed
- 12-Month Min and 36-Month Max Lease Term
- Available 11/14/25
- $50 Application Fee
- Assessor Parcel Number 120499018014
Community Details
Overview
- No Home Owners Association
- Moorefield Station Subdivision
Amenities
- Picnic Area
- Common Area
- Clubhouse
- Bar or Lounge
Recreation
- Community Playground
- Fitness Center
- Community Pool
Pet Policy
- Pet Deposit $750
- Dogs and Cats Allowed
Map
Source: Bright MLS
MLS Number: VALO2111040
- 43509 Old Ryan Rd
- 22088 Midmoore Dr
- 22124 Little Mount Terrace
- 22141 Midmoore Dr
- 22143 Little Mount Terrace
- 22153 Midmoore Dr
- 22116 Little Mount Terrace
- 43497 Monroe Crest Terrace
- 22122 Little Mount Terrace
- 22133 Little Mount Terrace
- 22130 Little Mount Terrace
- 43487 Monroe Crest Terrace
- 43501 Monroe Crest Terrace
- 43495 Monroe Crest Terrace
- 43452 Founder's Park Terrace
- 43466 Grandmoore St
- 21854 Goodwood Terrace
- 43573 Patching Pond Square
- 22260 Cornerstone Crossing Terrace
- 43400 Apple Orchard Square
- 43489 Old Ryan Rd
- 43422 Robey Square
- 22051 Chelsy Paige Square
- 21995 Flatiron Terrace
- 22170 Penelope Heights Terrace
- 43585 Patching Pond Square
- 21796 Kelsey Square
- 22285 Cornerstone Crossing Terrace
- 21892 Blossom Hill Terrace
- 22296 Philanthropic Dr
- 43265 Sunderleigh Square
- 43259 Sunderleigh Square
- 42597 Nubbins Terrace
- 43601 Charitable St
- 21827 High Rock Terrace
- 43805 Central Station Dr
- 22381 Roanoke Rise Terrace
- 22405 Claude Moore Dr
- 22326 Tees Terrace
- 43309 John Michael Terrace
