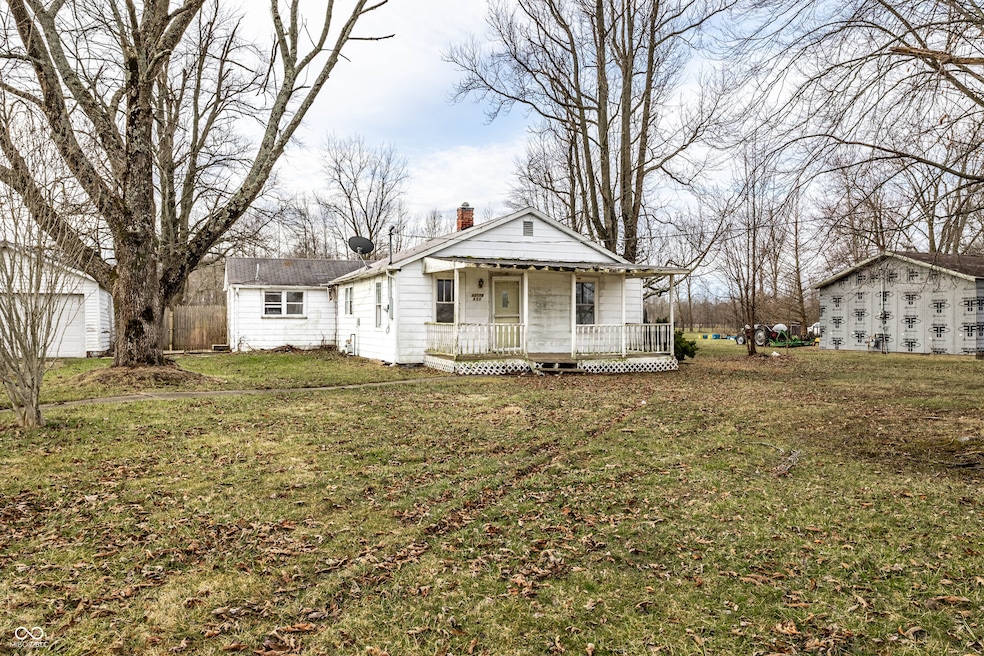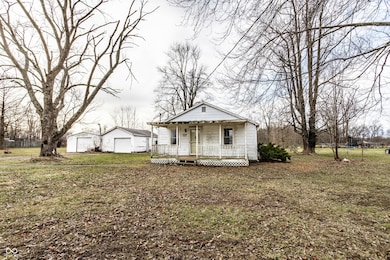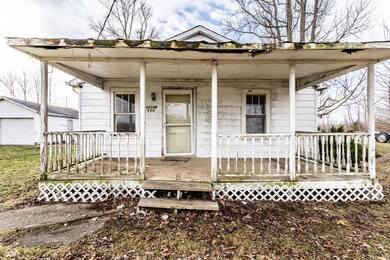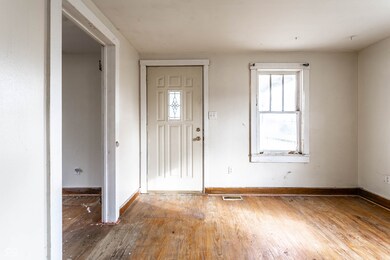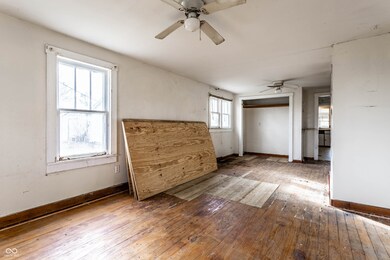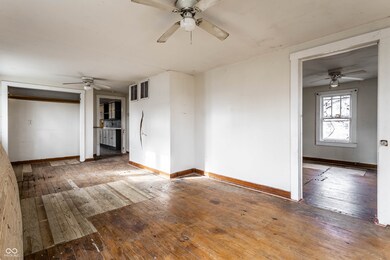
4355 W 450 S Columbus, IN 47201
Highlights
- View of Trees or Woods
- Mature Trees
- Ranch Style House
- Columbus North High School Rated A
- Deck
- Wood Flooring
About This Home
As of May 2025Incredible value on this 3 Bedroom ranch style home on a 1 acre lot. Just minutes from town, shopping, and interstate access yet still a rural setting. Enjoy your privacy here. Perfect for small business owner, contractor with plenty of storage. 2-car detached garage has work shop, utilities, and extra space. Fenced back yard with wood deck. Interior has spacious rooms, multiple living areas. Kitchen has lots of cabinets and countertop space. Appears to have newer electrical panel. Needs updates/repairs but has amazing upside. This is a must see!
Last Agent to Sell the Property
Keller Williams Indy Metro S Brokerage Email: chrisprice@indypropertysource.com License #RB14030267 Listed on: 03/20/2025

Home Details
Home Type
- Single Family
Year Built
- Built in 1956
Lot Details
- 1 Acre Lot
- Rural Setting
- Mature Trees
- Wooded Lot
Parking
- 2 Car Detached Garage
- Workshop in Garage
- Garage Door Opener
Property Views
- Woods
- Pasture
- Rural
- Neighborhood
Home Design
- Ranch Style House
- Fixer Upper
- Aluminum Siding
Interior Spaces
- 1,402 Sq Ft Home
- Woodwork
- Paddle Fans
- Wood Frame Window
- Family or Dining Combination
- Storage
- Crawl Space
- Attic Access Panel
Kitchen
- Eat-In Kitchen
- Built-In Microwave
- Dishwasher
Flooring
- Wood
- Vinyl
Bedrooms and Bathrooms
- 3 Bedrooms
Laundry
- Laundry Room
- Laundry on main level
Outdoor Features
- Deck
- Covered patio or porch
- Shed
- Storage Shed
- Outbuilding
Schools
- Central Middle School
- Columbus North High School
Utilities
- Forced Air Heating System
Community Details
- No Home Owners Association
- South Subdivision
Listing and Financial Details
- Assessor Parcel Number 038516000002500020
- Seller Concessions Not Offered
Ownership History
Purchase Details
Purchase Details
Similar Homes in Columbus, IN
Home Values in the Area
Average Home Value in this Area
Purchase History
| Date | Type | Sale Price | Title Company |
|---|---|---|---|
| Deed | $44,000 | -- | |
| Warranty Deed | -- | -- |
Property History
| Date | Event | Price | Change | Sq Ft Price |
|---|---|---|---|---|
| 05/09/2025 05/09/25 | Sold | $101,000 | -22.2% | $72 / Sq Ft |
| 04/26/2025 04/26/25 | Pending | -- | -- | -- |
| 03/20/2025 03/20/25 | For Sale | $129,900 | -- | $93 / Sq Ft |
Tax History Compared to Growth
Tax History
| Year | Tax Paid | Tax Assessment Tax Assessment Total Assessment is a certain percentage of the fair market value that is determined by local assessors to be the total taxable value of land and additions on the property. | Land | Improvement |
|---|---|---|---|---|
| 2024 | $2,016 | $132,200 | $32,000 | $100,200 |
| 2023 | $3,735 | $117,800 | $32,000 | $85,800 |
| 2022 | $1,725 | $109,100 | $32,000 | $77,100 |
| 2021 | $1,551 | $95,100 | $26,000 | $69,100 |
| 2020 | $1,570 | $95,100 | $26,000 | $69,100 |
| 2019 | $1,379 | $94,100 | $26,000 | $68,100 |
| 2018 | $1,321 | $89,200 | $26,000 | $63,200 |
| 2017 | $1,267 | $85,300 | $25,000 | $60,300 |
| 2016 | $1,148 | $82,300 | $25,000 | $57,300 |
| 2014 | $1,142 | $76,700 | $25,000 | $51,700 |
Agents Affiliated with this Home
-
Chris Price

Seller's Agent in 2025
Chris Price
Keller Williams Indy Metro S
(317) 886-8477
498 Total Sales
-
Devina Cagle

Buyer's Agent in 2025
Devina Cagle
Indy House and Home
(317) 800-9367
114 Total Sales
Map
Source: MIBOR Broker Listing Cooperative®
MLS Number: 22028134
APN: 03-85-16-000-002.500-020
- 1452 Brookside Ct N
- 1367 Brookside Ct S
- 2396 Creek Bank Dr
- 2502 Creekland Dr
- 3243 Red Fox Trail
- 4605 S 150 W
- 2473 Shadow Bend Dr
- 2416 Meadow Bend Dr
- 2006 Creek Bank Dr
- 598 Collier St
- 3101 Red Fox Cir
- 2449 Orchard Creek Dr
- 3367 Rolling Knoll Ln
- 2101 Shadow Fox Dr
- 5010 S 550 W
- 2344 Orchard Creek Dr
- 2247 Rolling Hill Ct
- 2390 Lakecrest Dr
- 356 Daugherty St
- 3724 Jonathan Ridge
