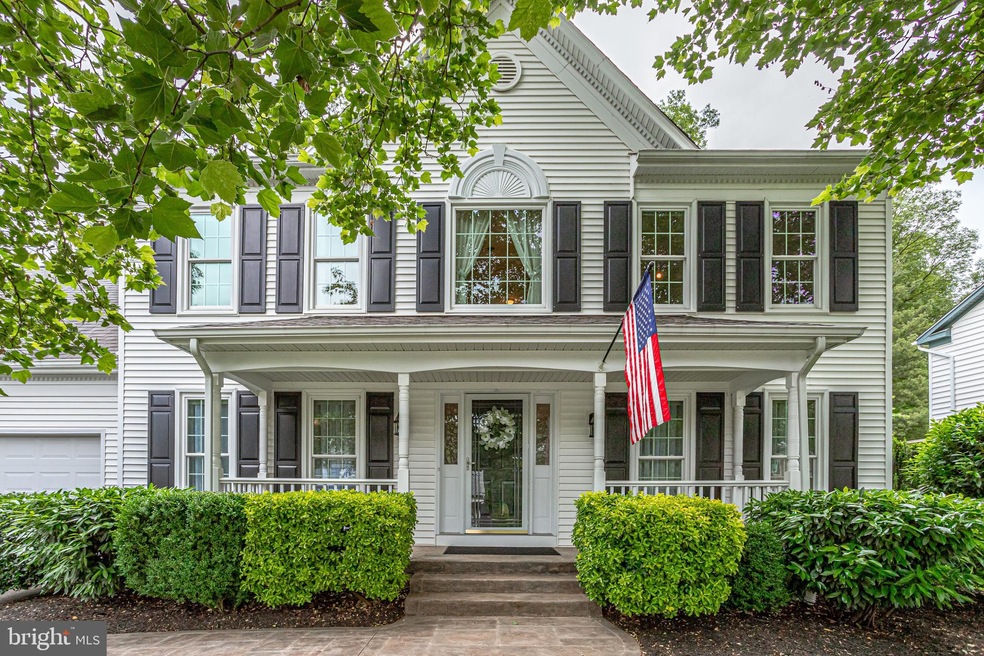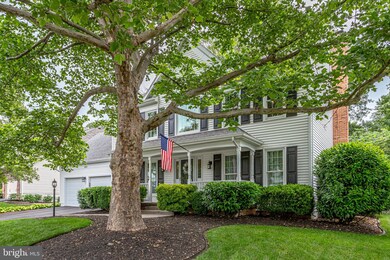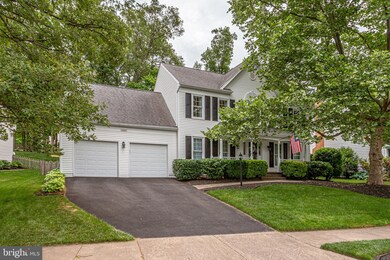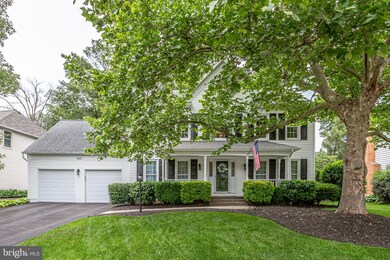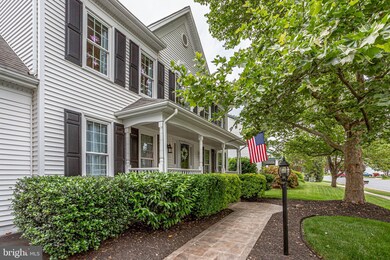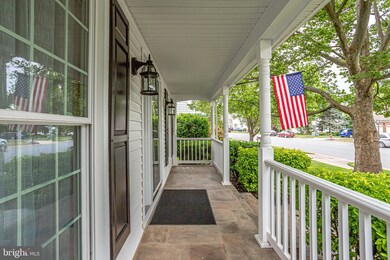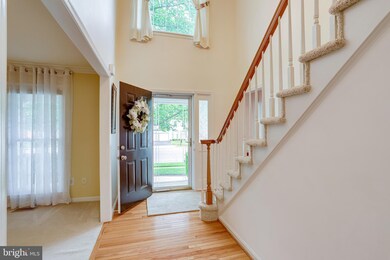
43557 Golden Meadow Cir Ashburn, VA 20147
Highlights
- Colonial Architecture
- Deck
- Community Pool
- Cedar Lane Elementary School Rated A
- 1 Fireplace
- Skylights
About This Home
As of July 2025Come see this immaculate Ashburn Farm home with a one of a kind outdoor living sanctuary. Beautifully fenced in yard with plenty of green space and a stunning wood retaining wall with stone steps that lead up to a charming English garden. Recently paved driveway takes you to a beautiful stamped concrete walkway and cozy front porch. From the open foyer you can see the formal dining room and the office/living room. The kitchen features custom white cabinets, exquisite golden sand colored granite, and updated vinyl clad windows (updated throughout the house) which let an abundance of morning light into the breakfast nook that overlooks the backyard. The spacious main bedroom has a large walk-in closet with custom shelving, dual sinks in the bathroom, a luxurious soaking tub, and a separate water closet. This home will go fast make sure you don't miss out on this opportunity!
Last Agent to Sell the Property
Pearson Smith Realty, LLC License #0225199052 Listed on: 06/04/2021

Home Details
Home Type
- Single Family
Est. Annual Taxes
- $5,939
Year Built
- Built in 1989
Lot Details
- 10,019 Sq Ft Lot
- Property is Fully Fenced
- Extensive Hardscape
- Property is zoned 19
HOA Fees
- $66 Monthly HOA Fees
Parking
- 2 Car Attached Garage
- Front Facing Garage
Home Design
- Colonial Architecture
- Vinyl Siding
Interior Spaces
- 2,009 Sq Ft Home
- Property has 3 Levels
- Chair Railings
- Ceiling Fan
- Skylights
- Recessed Lighting
- 1 Fireplace
- Unfinished Basement
- Basement Fills Entire Space Under The House
Kitchen
- Eat-In Kitchen
- Stove
- <<builtInMicrowave>>
- Ice Maker
- Dishwasher
- Kitchen Island
- Disposal
Bedrooms and Bathrooms
- 4 Bedrooms
- Soaking Tub
- Walk-in Shower
Laundry
- Dryer
- Washer
Outdoor Features
- Deck
Schools
- Cedar Lane Elementary School
- Trailside Middle School
- Stone Bridge High School
Utilities
- Forced Air Heating and Cooling System
- Natural Gas Water Heater
Listing and Financial Details
- Assessor Parcel Number 118405131000
Community Details
Overview
- Ashburn Farm HOA Summit Management HOA, Phone Number (703) 729-6680
- Built by Drewer
- Ashburn Farm Subdivision, Lee Floorplan
Recreation
- Community Pool
Ownership History
Purchase Details
Home Financials for this Owner
Home Financials are based on the most recent Mortgage that was taken out on this home.Similar Homes in Ashburn, VA
Home Values in the Area
Average Home Value in this Area
Purchase History
| Date | Type | Sale Price | Title Company |
|---|---|---|---|
| Warranty Deed | $725,000 | Allied Title & Escrow Llc |
Mortgage History
| Date | Status | Loan Amount | Loan Type |
|---|---|---|---|
| Open | $688,750 | New Conventional |
Property History
| Date | Event | Price | Change | Sq Ft Price |
|---|---|---|---|---|
| 07/16/2025 07/16/25 | Sold | $900,000 | -2.7% | $304 / Sq Ft |
| 06/16/2025 06/16/25 | Pending | -- | -- | -- |
| 06/05/2025 06/05/25 | For Sale | $925,000 | 0.0% | $313 / Sq Ft |
| 06/01/2025 06/01/25 | Off Market | $925,000 | -- | -- |
| 05/30/2025 05/30/25 | For Sale | $925,000 | +27.6% | $313 / Sq Ft |
| 06/30/2021 06/30/21 | Sold | $725,000 | +7.4% | $361 / Sq Ft |
| 06/05/2021 06/05/21 | Pending | -- | -- | -- |
| 06/04/2021 06/04/21 | For Sale | $675,000 | -- | $336 / Sq Ft |
Tax History Compared to Growth
Tax History
| Year | Tax Paid | Tax Assessment Tax Assessment Total Assessment is a certain percentage of the fair market value that is determined by local assessors to be the total taxable value of land and additions on the property. | Land | Improvement |
|---|---|---|---|---|
| 2024 | $6,432 | $743,570 | $299,800 | $443,770 |
| 2023 | $6,492 | $741,970 | $299,800 | $442,170 |
| 2022 | $6,181 | $694,500 | $269,800 | $424,700 |
| 2021 | $5,940 | $606,090 | $219,800 | $386,290 |
| 2020 | $5,857 | $565,900 | $199,400 | $366,500 |
| 2019 | $5,772 | $552,300 | $199,400 | $352,900 |
| 2018 | $5,638 | $519,670 | $179,400 | $340,270 |
| 2017 | $5,621 | $499,600 | $179,400 | $320,200 |
| 2016 | $5,638 | $492,380 | $0 | $0 |
| 2015 | $5,378 | $294,400 | $0 | $294,400 |
| 2014 | $5,256 | $275,700 | $0 | $275,700 |
Agents Affiliated with this Home
-
Ariana Gillette

Seller's Agent in 2025
Ariana Gillette
Pearson Smith Realty, LLC
(703) 655-8415
15 in this area
73 Total Sales
-
Brent Kwiatkowski
B
Buyer's Agent in 2025
Brent Kwiatkowski
Pearson Smith Realty, LLC
(734) 718-9755
1 in this area
4 Total Sales
-
Eric Pearson

Seller's Agent in 2021
Eric Pearson
Pearson Smith Realty, LLC
(540) 454-1551
4 in this area
17 Total Sales
-
Donna Martin

Buyer's Agent in 2021
Donna Martin
TTR Sotheby's International Realty
(703) 927-6058
1 in this area
28 Total Sales
Map
Source: Bright MLS
MLS Number: VALO440534
APN: 118-40-5131
- 21316 Sweet Clover Place
- 43586 Osage Ct
- 21196 Winding Brook Square
- 21178 Winding Brook Square
- 21119 Deep Furrow Ct
- 43384 Livery Square
- 21029 Starflower Way
- 43584 Blacksmith Square
- 43447 Sweet Brandy Terrace
- 43442 Nottingham Square
- 43774 Laburnum Square
- 21529 Willow Breeze Square
- 43406 Nottingham Square
- 20965 Timber Ridge Terrace Unit 304
- 21262 Dubois Ct
- 43251 Brownstone Ct
- 43801 Timberbrooke Place
- 20957 Timber Ridge Terrace Unit 302
- 21029 Timber Ridge Terrace Unit 302
- 21029 Timber Ridge Terrace Unit 204
