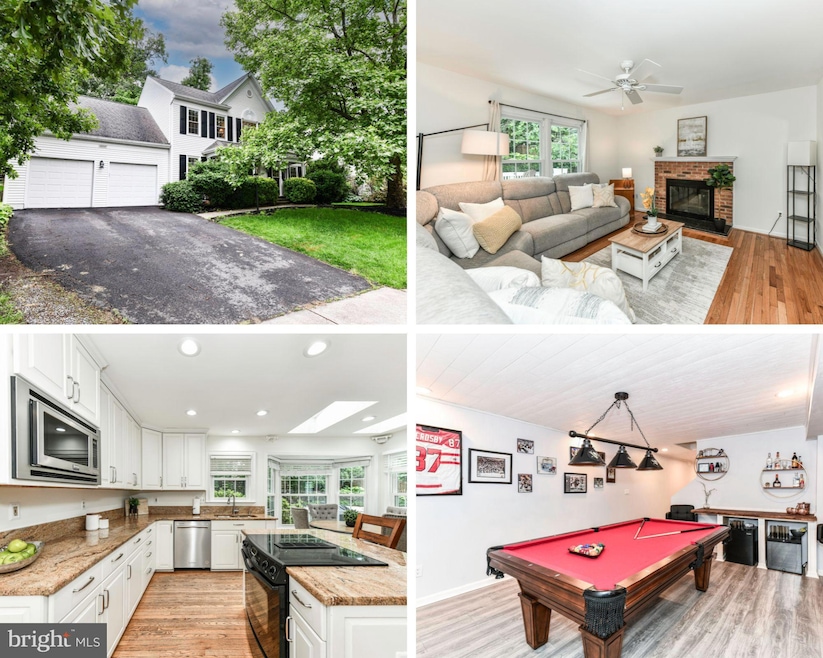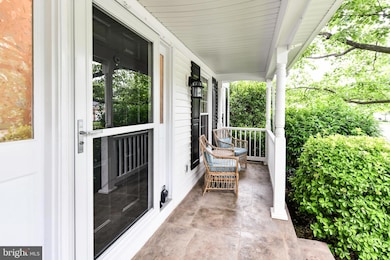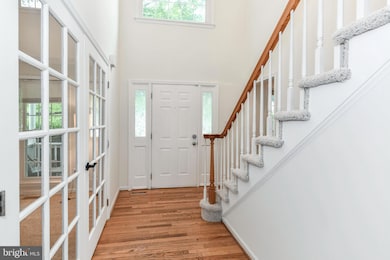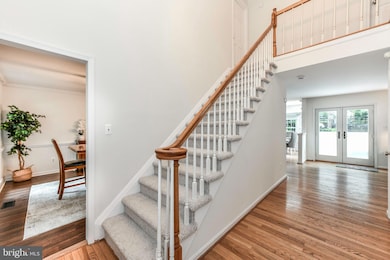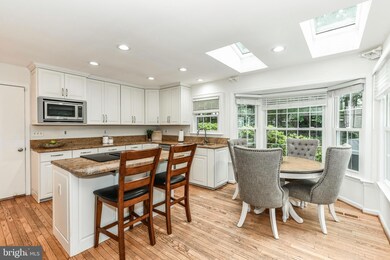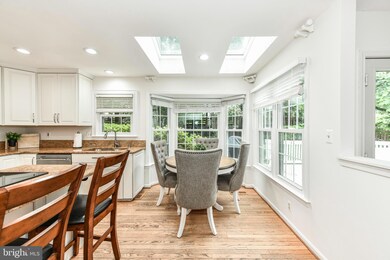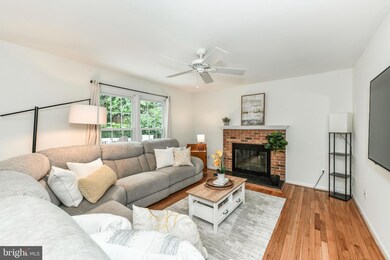
43557 Golden Meadow Cir Ashburn, VA 20147
Highlights
- Colonial Architecture
- Community Lake
- 1 Fireplace
- Cedar Lane Elementary School Rated A
- Clubhouse
- Community Pool
About This Home
As of July 2025Welcome to 43557 Golden Meadow Circle – Your Family’s Next Chapter in Ashburn Farm
Welcome to 43557 Golden Meadow Circle, a charming 4-bedroom, 2.5-bath colonial nestled in the heart of Ashburn Farm. With 2,009 square feet of well-designed living space on the 2 levels with another almost 1,000 Sqft in the fully finished basement, this home offers comfort, versatility, and community appeal. Enjoy peace of mind with recent system updates including a new A/C unit (2023), furnace (2017), and a newer roof approx. 15 years old.
Inside, the home features fresh paint and brand-new carpet, formal dining and living rooms, and a bright kitchen with white cabinetry, granite countertops, and updated vinyl-clad windows. The spacious primary suite includes a walk-in closet, dual vanities, soaking tub, and private water closet.
The fenced backyard showcases a stamped concrete walkway and a tiered English garden with stone steps and a wood retaining wall, while the cozy front porch adds curb appeal.
Located in sought-after Ashburn Farm, residents enjoy access to 3 pools, 12 tennis courts, 8 basketball courts, 19 playgrounds, 5 catch-and-release ponds, and 28 miles of trails. Enjoy year-round events and close proximity to top-rated schools, shopping, dining, and major commuter routes.
Don’t miss this opportunity to live in one of Loudoun County’s most beloved communities.
Home Details
Home Type
- Single Family
Est. Annual Taxes
- $6,431
Year Built
- Built in 1989
Lot Details
- 10,019 Sq Ft Lot
- Property is zoned PDH4
HOA Fees
- $103 Monthly HOA Fees
Parking
- 2 Car Attached Garage
- Front Facing Garage
Home Design
- Colonial Architecture
- Frame Construction
- Architectural Shingle Roof
- Vinyl Siding
- Concrete Perimeter Foundation
Interior Spaces
- Property has 3 Levels
- 1 Fireplace
- English Basement
- Fire and Smoke Detector
Bedrooms and Bathrooms
- 4 Bedrooms
Schools
- Cedar Lane Elementary School
- Trailside Middle School
- Stone Bridge High School
Utilities
- Forced Air Heating and Cooling System
- Natural Gas Water Heater
Listing and Financial Details
- Assessor Parcel Number 118405131000
Community Details
Overview
- Association fees include common area maintenance, management, pool(s), reserve funds, snow removal, trash
- Ashburn Farm HOA
- Ashburn Farm Subdivision
- Community Lake
Amenities
- Picnic Area
- Common Area
- Clubhouse
- Party Room
Recreation
- Tennis Courts
- Baseball Field
- Community Basketball Court
- Community Playground
- Community Pool
- Jogging Path
- Bike Trail
Ownership History
Purchase Details
Home Financials for this Owner
Home Financials are based on the most recent Mortgage that was taken out on this home.Similar Homes in Ashburn, VA
Home Values in the Area
Average Home Value in this Area
Purchase History
| Date | Type | Sale Price | Title Company |
|---|---|---|---|
| Warranty Deed | $725,000 | Allied Title & Escrow Llc |
Mortgage History
| Date | Status | Loan Amount | Loan Type |
|---|---|---|---|
| Open | $688,750 | New Conventional |
Property History
| Date | Event | Price | Change | Sq Ft Price |
|---|---|---|---|---|
| 07/16/2025 07/16/25 | Sold | $900,000 | -2.7% | $304 / Sq Ft |
| 06/16/2025 06/16/25 | Pending | -- | -- | -- |
| 06/05/2025 06/05/25 | For Sale | $925,000 | 0.0% | $313 / Sq Ft |
| 06/01/2025 06/01/25 | Off Market | $925,000 | -- | -- |
| 05/30/2025 05/30/25 | For Sale | $925,000 | +27.6% | $313 / Sq Ft |
| 06/30/2021 06/30/21 | Sold | $725,000 | +7.4% | $361 / Sq Ft |
| 06/05/2021 06/05/21 | Pending | -- | -- | -- |
| 06/04/2021 06/04/21 | For Sale | $675,000 | -- | $336 / Sq Ft |
Tax History Compared to Growth
Tax History
| Year | Tax Paid | Tax Assessment Tax Assessment Total Assessment is a certain percentage of the fair market value that is determined by local assessors to be the total taxable value of land and additions on the property. | Land | Improvement |
|---|---|---|---|---|
| 2024 | $6,432 | $743,570 | $299,800 | $443,770 |
| 2023 | $6,492 | $741,970 | $299,800 | $442,170 |
| 2022 | $6,181 | $694,500 | $269,800 | $424,700 |
| 2021 | $5,940 | $606,090 | $219,800 | $386,290 |
| 2020 | $5,857 | $565,900 | $199,400 | $366,500 |
| 2019 | $5,772 | $552,300 | $199,400 | $352,900 |
| 2018 | $5,638 | $519,670 | $179,400 | $340,270 |
| 2017 | $5,621 | $499,600 | $179,400 | $320,200 |
| 2016 | $5,638 | $492,380 | $0 | $0 |
| 2015 | $5,378 | $294,400 | $0 | $294,400 |
| 2014 | $5,256 | $275,700 | $0 | $275,700 |
Agents Affiliated with this Home
-
Ariana Gillette

Seller's Agent in 2025
Ariana Gillette
Pearson Smith Realty, LLC
(703) 655-8415
15 in this area
73 Total Sales
-
Brent Kwiatkowski
B
Buyer's Agent in 2025
Brent Kwiatkowski
Pearson Smith Realty, LLC
(734) 718-9755
1 in this area
4 Total Sales
-
Eric Pearson

Seller's Agent in 2021
Eric Pearson
Pearson Smith Realty, LLC
(540) 454-1551
4 in this area
17 Total Sales
-
Donna Martin

Buyer's Agent in 2021
Donna Martin
TTR Sotheby's International Realty
(703) 927-6058
1 in this area
28 Total Sales
Map
Source: Bright MLS
MLS Number: VALO2097410
APN: 118-40-5131
- 21316 Sweet Clover Place
- 43586 Osage Ct
- 21196 Winding Brook Square
- 21178 Winding Brook Square
- 21119 Deep Furrow Ct
- 43384 Livery Square
- 21029 Starflower Way
- 43584 Blacksmith Square
- 43447 Sweet Brandy Terrace
- 43442 Nottingham Square
- 43774 Laburnum Square
- 21529 Willow Breeze Square
- 43406 Nottingham Square
- 20965 Timber Ridge Terrace Unit 304
- 21262 Dubois Ct
- 43251 Brownstone Ct
- 43801 Timberbrooke Place
- 20957 Timber Ridge Terrace Unit 302
- 21029 Timber Ridge Terrace Unit 302
- 21029 Timber Ridge Terrace Unit 204
