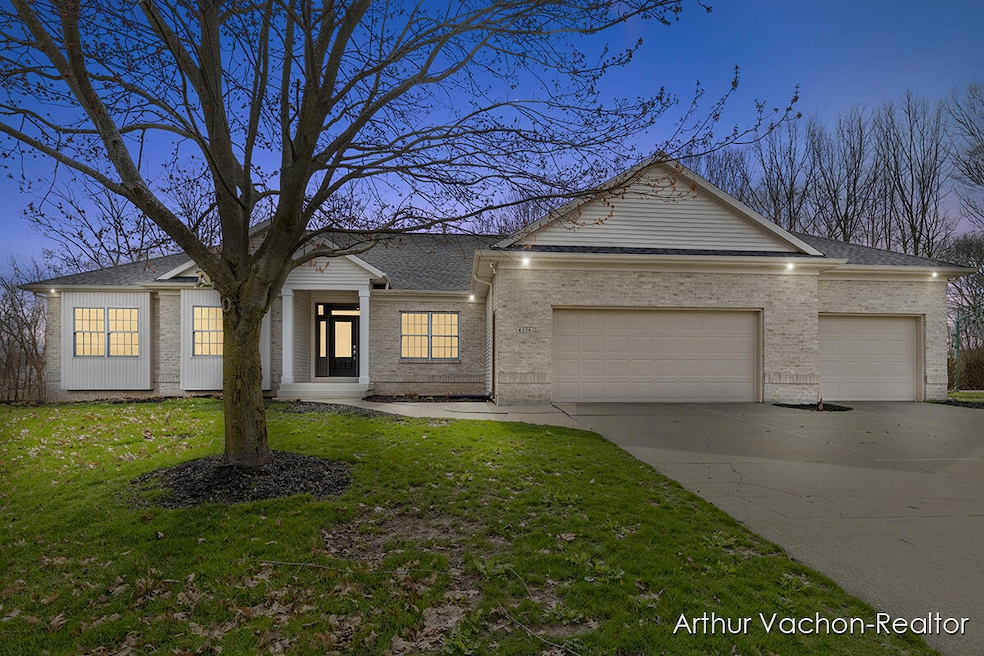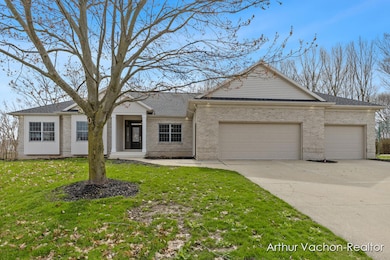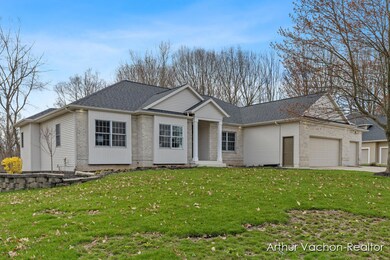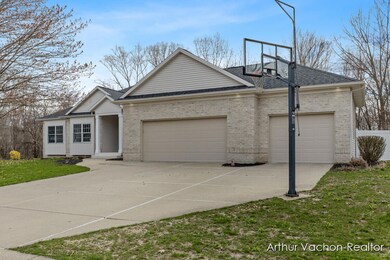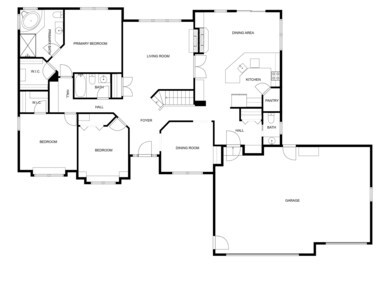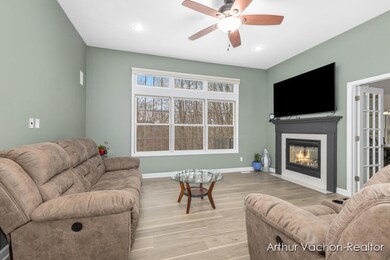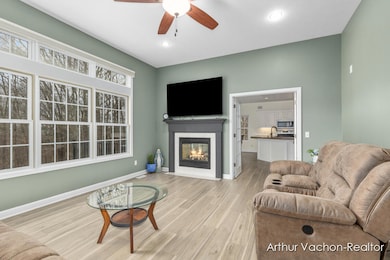
4356 Abby Ln SW Wyoming, MI 49418
South Grandville NeighborhoodHighlights
- Clubhouse
- Fireplace in Kitchen
- Recreation Room
- Grandville Middle School Rated A-
- Deck
- Wooded Lot
About This Home
As of May 2025Live your best life in Del-Mar Farms! This stunning custom-built home offers space, style, and comfort with 5 bedrooms and 3.5 baths. The heart of the home is a spacious dine-in kitchen with walk-in pantry—perfect for hosting holidays or casual weeknight dinners—plus a formal dining room for special occasions. The airy living room features soaring 10' ceilings and a cozy two-sided gas fireplace that also warms the main-floor primary suite, complete with a spa-like bath and huge walk-in closet. The finished lower level includes a large family room, home gym, and tons of storage. Recent updates include a dual-zoned furnace, AC, water heater, and 2021 roof. Bonus perks? Whole-home surge protection and access to the Del-Mar Farms pool, clubhouse, tennis & pickleball courts. Don't delay!
Last Agent to Sell the Property
Bellabay Realty LLC License #6501308586 Listed on: 04/10/2025

Home Details
Home Type
- Single Family
Est. Annual Taxes
- $7,067
Year Built
- Built in 1999
Lot Details
- 0.41 Acre Lot
- Lot Dimensions are 119 x 150
- Shrub
- Sprinkler System
- Wooded Lot
- Back Yard Fenced
HOA Fees
- $33 Monthly HOA Fees
Parking
- 3 Car Attached Garage
- Garage Door Opener
Home Design
- Brick Exterior Construction
- Composition Roof
- Vinyl Siding
Interior Spaces
- 1-Story Property
- Built-In Desk
- Ceiling Fan
- Gas Log Fireplace
- Insulated Windows
- Window Treatments
- Mud Room
- Living Room with Fireplace
- 2 Fireplaces
- Dining Area
- Recreation Room
- Laminate Flooring
Kitchen
- Breakfast Area or Nook
- Eat-In Kitchen
- Range
- Dishwasher
- Snack Bar or Counter
- Disposal
- Fireplace in Kitchen
Bedrooms and Bathrooms
- 5 Bedrooms | 3 Main Level Bedrooms
Laundry
- Laundry Room
- Laundry on main level
- Dryer
- Washer
Finished Basement
- Walk-Out Basement
- Laundry in Basement
- 2 Bedrooms in Basement
- Natural lighting in basement
Outdoor Features
- Deck
- Patio
Location
- Mineral Rights Excluded
Utilities
- Humidifier
- Forced Air Heating and Cooling System
- Heating System Uses Natural Gas
- Natural Gas Water Heater
- Phone Available
- Cable TV Available
Community Details
Overview
- Del Mar Farm Subdivision
Amenities
- Clubhouse
Recreation
- Tennis Courts
- Community Pool
Ownership History
Purchase Details
Home Financials for this Owner
Home Financials are based on the most recent Mortgage that was taken out on this home.Purchase Details
Home Financials for this Owner
Home Financials are based on the most recent Mortgage that was taken out on this home.Purchase Details
Home Financials for this Owner
Home Financials are based on the most recent Mortgage that was taken out on this home.Similar Homes in the area
Home Values in the Area
Average Home Value in this Area
Purchase History
| Date | Type | Sale Price | Title Company |
|---|---|---|---|
| Warranty Deed | $555,000 | Ata National Title Group | |
| Quit Claim Deed | -- | None Listed On Document | |
| Warranty Deed | $274,000 | First American Title Ins Co |
Mortgage History
| Date | Status | Loan Amount | Loan Type |
|---|---|---|---|
| Open | $388,500 | New Conventional | |
| Previous Owner | $270,000 | New Conventional | |
| Previous Owner | $100,000 | Credit Line Revolving | |
| Previous Owner | $50,000 | Future Advance Clause Open End Mortgage | |
| Previous Owner | $219,200 | New Conventional | |
| Previous Owner | $220,000 | Unknown | |
| Previous Owner | $214,600 | Unknown |
Property History
| Date | Event | Price | Change | Sq Ft Price |
|---|---|---|---|---|
| 05/08/2025 05/08/25 | Sold | $555,000 | 0.0% | $146 / Sq Ft |
| 04/16/2025 04/16/25 | Pending | -- | -- | -- |
| 04/10/2025 04/10/25 | For Sale | $554,900 | -- | $146 / Sq Ft |
Tax History Compared to Growth
Tax History
| Year | Tax Paid | Tax Assessment Tax Assessment Total Assessment is a certain percentage of the fair market value that is determined by local assessors to be the total taxable value of land and additions on the property. | Land | Improvement |
|---|---|---|---|---|
| 2025 | $7,067 | $265,500 | $0 | $0 |
| 2024 | $7,067 | $257,100 | $0 | $0 |
| 2023 | $6,765 | $232,500 | $0 | $0 |
| 2022 | $6,729 | $207,900 | $0 | $0 |
| 2021 | $6,572 | $196,000 | $0 | $0 |
| 2020 | $6,000 | $175,600 | $0 | $0 |
| 2019 | $6,135 | $167,700 | $0 | $0 |
| 2018 | $6,023 | $165,300 | $0 | $0 |
| 2017 | $5,868 | $165,500 | $0 | $0 |
| 2016 | $5,655 | $159,600 | $0 | $0 |
| 2015 | $5,574 | $159,600 | $0 | $0 |
| 2013 | -- | $154,200 | $0 | $0 |
Agents Affiliated with this Home
-
Arthur Vachon
A
Seller's Agent in 2025
Arthur Vachon
Bellabay Realty LLC
(616) 862-8304
7 in this area
93 Total Sales
-
Caleb Vachon
C
Seller Co-Listing Agent in 2025
Caleb Vachon
Bellabay Realty LLC
(616) 307-7359
6 in this area
94 Total Sales
-
Laurie Zokoe

Buyer's Agent in 2025
Laurie Zokoe
Five Star Real Estate
3 in this area
781 Total Sales
Map
Source: Southwestern Michigan Association of REALTORS®
MLS Number: 25014445
APN: 41-17-31-453-003
- 4232 Limousin Ct SW
- 5723 Brahman Ct SW
- 5664 Kenstyn Dr
- 4662 60th St SW
- 5544 Kingsfield Dr
- 4475 56th St SW
- 5561 Canal Ave SW Unit 65
- 4052 Quest Ct SW
- 4700 Albright Ct SW Unit 6
- 4097 Rivertown Ln SW
- 5863 Looking Glass Dr SW
- 5863 Looking Glass Dr SW
- 5478 Albright Ave SW Unit 50
- 5416 Albright Ave SW Unit 39
- 5560 Albright Ave SW Unit 67
- 5437 Albright Ave SW
- 5390 Rivertown Cir SW Unit 33
- 3891 56th St SW
- 5849 Hemlock Dr Unit SW
- 5862 Hemlock Dr SW
