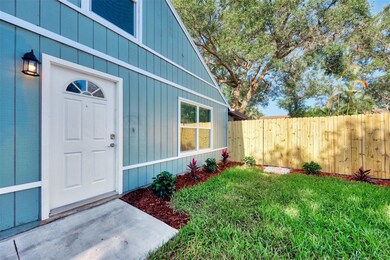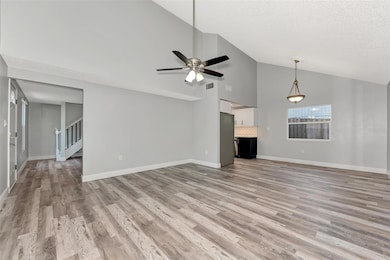
4356 S Lockwood Ridge Rd Sarasota, FL 34231
Ridge Wood Heights NeighborhoodEstimated Value: $377,242 - $418,000
Highlights
- Property is near public transit
- Traditional Architecture
- Stone Countertops
- Riverview High School Rated A
- High Ceiling
- No HOA
About This Home
As of June 2023One or more photo(s) has been virtually staged. Under Contract - Seller will continue to accept back up offers! Wow, just WOW! This is the home you've been dreaming of! As you step inside, you'll be greeted by the luxurious vinyl plank flooring that exudes elegance and style. The updated and spacious kitchen is a chef's dream come true, with newer appliances and beautiful finishes that will make your heart skip a beat! Vaulted ceilings in the living room create a spacious and inviting atmosphere just perfect for entertaining. And lets not forget the bedrooms - all three of them located on the 2nd level - providing that perfect place to unwind when it is time to retreat into your own private sanctuary!
Outside, you'll find a private oasis in the fenced-in yard - perfect for outdoor gatherings or simply enjoying some quiet time in your own little piece of paradise. You'll have plenty of space for your vehicles and all your storage needs in the spacious two-car garage. And with the roof recently installed in 2021, you can rest easy knowing that your home is well-protected from the elements.
Best of all, there's no HOA, which means you're free to make this home truly your own. This is the opportunity you've been waiting for to experience comfort, style, and convenience in one of the most sought-after areas of Sarasota. So what are you waiting for? Come and make this exceptional home yours today!
Last Agent to Sell the Property
NEXTHOME EXCELLENCE License #0691186 Listed on: 04/26/2023

Home Details
Home Type
- Single Family
Est. Annual Taxes
- $2,642
Year Built
- Built in 1989
Lot Details
- 6,866 Sq Ft Lot
- Lot Dimensions are 50x137
- East Facing Home
- Fenced
- Mature Landscaping
- Property is zoned RSF3
Parking
- 2 Car Attached Garage
- Garage Door Opener
- Driveway
Home Design
- Traditional Architecture
- Slab Foundation
- Wood Frame Construction
- Shingle Roof
Interior Spaces
- 1,416 Sq Ft Home
- 2-Story Property
- High Ceiling
- Ceiling Fan
- Blinds
- Sliding Doors
- Combination Dining and Living Room
- Fire and Smoke Detector
- Laundry in Garage
Kitchen
- Range
- Microwave
- Dishwasher
- Stone Countertops
- Disposal
Flooring
- Concrete
- Vinyl
Bedrooms and Bathrooms
- 3 Bedrooms
- Split Bedroom Floorplan
- Walk-In Closet
Outdoor Features
- Screened Patio
- Rear Porch
Location
- Property is near public transit
Schools
- Wilkinson Elementary School
- Brookside Middle School
- Riverview High School
Utilities
- Central Heating and Cooling System
- Cable TV Available
Community Details
- No Home Owners Association
- Flora Villa Final Survey Community
- Flora Villa Final Surv Subdivision
Listing and Financial Details
- Visit Down Payment Resource Website
- Tax Block 4
- Assessor Parcel Number 0072140083
Ownership History
Purchase Details
Purchase Details
Home Financials for this Owner
Home Financials are based on the most recent Mortgage that was taken out on this home.Purchase Details
Home Financials for this Owner
Home Financials are based on the most recent Mortgage that was taken out on this home.Purchase Details
Home Financials for this Owner
Home Financials are based on the most recent Mortgage that was taken out on this home.Similar Homes in Sarasota, FL
Home Values in the Area
Average Home Value in this Area
Purchase History
| Date | Buyer | Sale Price | Title Company |
|---|---|---|---|
| Tricon Sfr 2024-4 Borrower Llc | $100 | None Listed On Document | |
| Chambers Gilbert M | $220,000 | None Available | |
| Vargas Jaime D | $135,000 | Attorney | |
| Rogers John E | $110,000 | -- |
Mortgage History
| Date | Status | Borrower | Loan Amount |
|---|---|---|---|
| Previous Owner | Chambers Gilbert M | $209,000 | |
| Previous Owner | Vargas Jaime D | $185,000 | |
| Previous Owner | Vargas Jaime D | $10,000 | |
| Previous Owner | Vargas Jaime D | $127,645 | |
| Previous Owner | Rogers John E | $240,000 | |
| Previous Owner | Rogers Kelly A | $65,000 | |
| Previous Owner | Rogers Kelly A | $91,000 | |
| Previous Owner | Rogers John E | $88,000 |
Property History
| Date | Event | Price | Change | Sq Ft Price |
|---|---|---|---|---|
| 06/09/2023 06/09/23 | Sold | $397,200 | -4.3% | $281 / Sq Ft |
| 05/24/2023 05/24/23 | Pending | -- | -- | -- |
| 05/12/2023 05/12/23 | Price Changed | $415,000 | 0.0% | $293 / Sq Ft |
| 05/12/2023 05/12/23 | For Sale | $415,000 | +4.5% | $293 / Sq Ft |
| 05/08/2023 05/08/23 | Off Market | $397,200 | -- | -- |
| 05/08/2023 05/08/23 | Pending | -- | -- | -- |
| 04/26/2023 04/26/23 | For Sale | $425,000 | +93.2% | $300 / Sq Ft |
| 01/17/2020 01/17/20 | Sold | $220,000 | -7.9% | $149 / Sq Ft |
| 12/17/2019 12/17/19 | Pending | -- | -- | -- |
| 11/28/2019 11/28/19 | For Sale | $239,000 | +77.0% | $162 / Sq Ft |
| 08/19/2014 08/19/14 | Sold | $135,000 | 0.0% | $91 / Sq Ft |
| 02/09/2014 02/09/14 | For Sale | $135,000 | 0.0% | $91 / Sq Ft |
| 02/07/2014 02/07/14 | Pending | -- | -- | -- |
| 01/29/2014 01/29/14 | For Sale | $135,000 | -- | $91 / Sq Ft |
Tax History Compared to Growth
Tax History
| Year | Tax Paid | Tax Assessment Tax Assessment Total Assessment is a certain percentage of the fair market value that is determined by local assessors to be the total taxable value of land and additions on the property. | Land | Improvement |
|---|---|---|---|---|
| 2024 | $2,852 | $332,000 | $92,700 | $239,300 |
| 2023 | $2,852 | $223,970 | $0 | $0 |
| 2022 | $2,752 | $217,447 | $0 | $0 |
| 2021 | $3,178 | $209,500 | $66,300 | $143,200 |
| 2020 | $1,865 | $136,676 | $0 | $0 |
| 2019 | $1,787 | $133,603 | $0 | $0 |
| 2018 | $1,732 | $131,112 | $0 | $0 |
| 2017 | $1,721 | $128,415 | $0 | $0 |
| 2016 | $1,705 | $146,600 | $37,800 | $108,800 |
| 2015 | $1,728 | $124,900 | $30,900 | $94,000 |
| 2014 | $1,175 | $81,767 | $0 | $0 |
Agents Affiliated with this Home
-
Susie Olszewska
S
Seller's Agent in 2023
Susie Olszewska
NEXTHOME EXCELLENCE
(941) 685-1421
1 in this area
10 Total Sales
-
John Scalia

Buyer's Agent in 2023
John Scalia
EXP REALTY LLC
(954) 822-6612
1 in this area
1,805 Total Sales
-
Geoff Scalera

Seller's Agent in 2020
Geoff Scalera
AUM FLORIDA REAL ESTATE LLC
(941) 321-4158
30 Total Sales
-
S
Seller Co-Listing Agent in 2020
Sara Vargas
-
Andrew Pepper

Buyer's Agent in 2020
Andrew Pepper
KELLER WILLIAMS ON THE WATER S
(941) 400-8227
193 Total Sales
-
Peter Snyder

Seller's Agent in 2014
Peter Snyder
COLDWELL BANKER REALTY
(941) 356-6824
45 Total Sales
Map
Source: Stellar MLS
MLS Number: A4568341
APN: 0072-14-0083
- 4301 S Lockwood Ridge Rd
- 4218 S Lockwood Ridge Rd
- 4151 Olive Ave
- 4540 Murdock Ave
- 3356 Maiden Ln
- 4125 Worcester Rd
- 4111 Rockefeller Ave
- 4135 Bell Ave
- 4147 Augustine Ave
- 4031 Iola Dr
- 3549 Wilkinson Woods Dr Unit 38
- 3541 Wilkinson Woods Dr Unit 40
- 4030 Worcester Rd
- 4019 Worcester Rd
- 2950 Forest Ln
- 2826 Marlette St
- 2848 Trinidad St
- 4765 Oak Forest Dr W Unit 47
- 3101 Bee Ridge Rd Unit 122
- 3101 Bee Ridge Rd Unit 221
- 4356 S Lockwood Ridge Rd
- 4360 S Lockwood Ridge Rd
- 4360 S Lockwood Rdg Rd
- 4348 S Lockwood Ridge Rd
- 4374 S Lockwood Ridge Rd
- 4340 Lockwood Ridge Rd
- 4334 Lockwood Ridge Rd
- 4373 Olive Ave
- 4367 Olive Ave
- 3161 Wilkinson Rd
- 3171 Wilkinson Rd
- 4379 Olive Ave
- 4341 Olive Ave
- 3153 Road
- 3153 Wilkinson Rd
- 4330 S Lockwood Ridge Rd
- 4335 Olive Ave
- 4345 S Lockwood Ridge Rd
- 4335 S Lockwood Ridge Rd
- 3149 Wilkinson Rd






