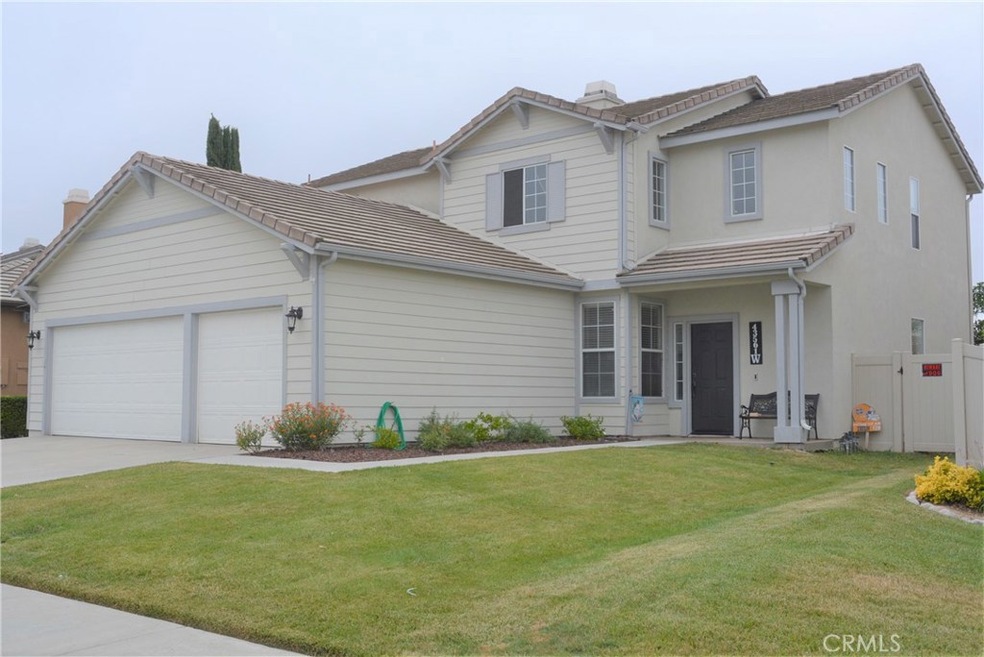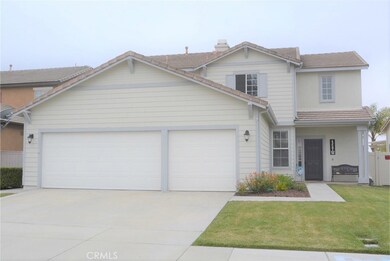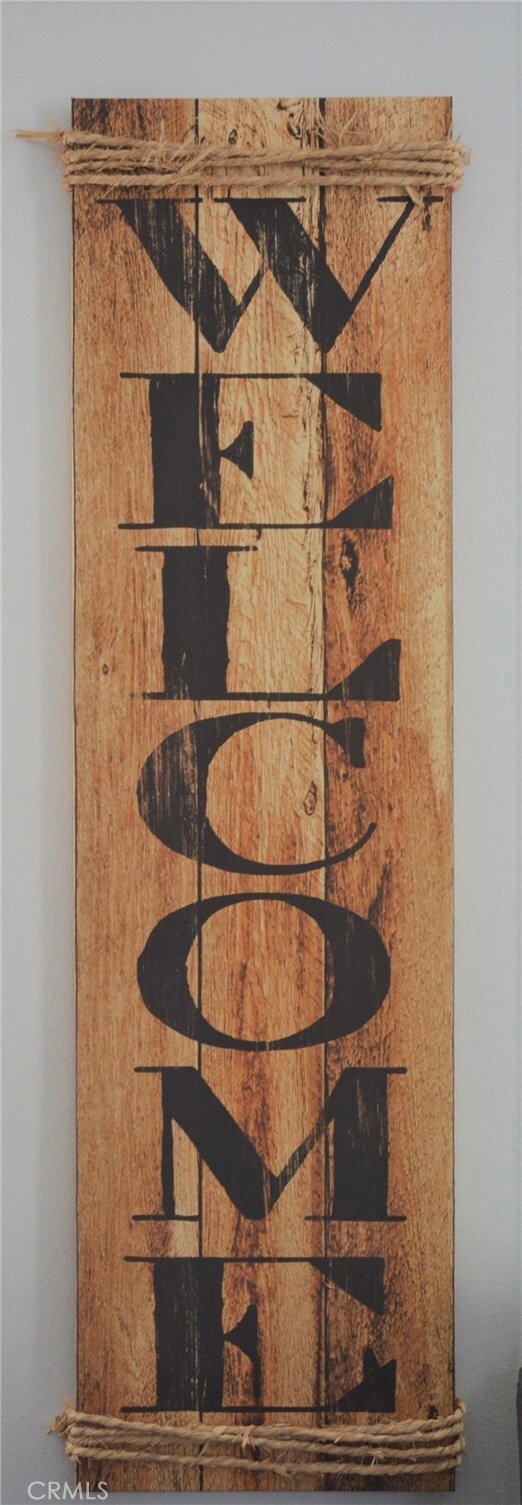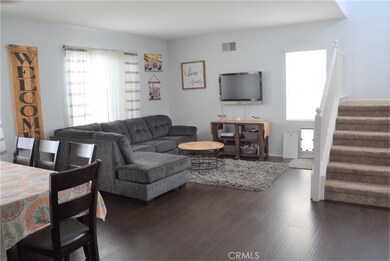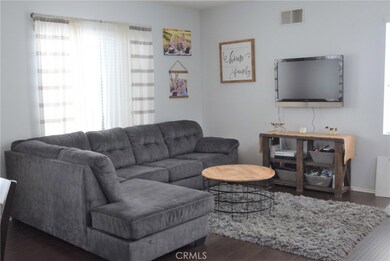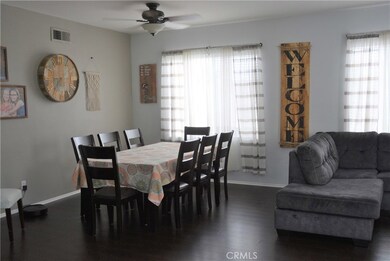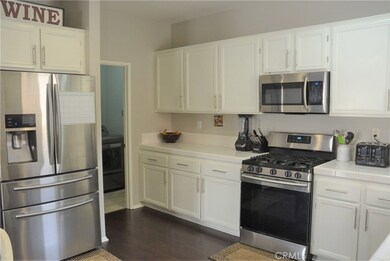
43561 Modena Dr Temecula, CA 92592
Paseo del Sol NeighborhoodHighlights
- In Ground Pool
- Open Floorplan
- Main Floor Bedroom
- Abby Reinke Elementary School Rated A-
- Property is near a park
- 1-minute walk to Modena Park
About This Home
As of July 2020Absolutely turn-key home in Paseo Del Sol! This bright & cheery home will make you happy the moment you step in the front door. The kitchen opens up to the spacious family room & has all stainless steel appliances & a pantry. The family room boasts a built-in work area & a new fireplace facade. The formal dining room & living room combo can be used as intended or perfect for your pool table. A downstairs bedroom & full bathroom make having guests convenient! Upstairs are four more spacious bedrooms. The master has vaulted ceilings & sliders that can be used when you install your own deck (original owners opted not to install). The master bath has dual sinks, a soaking tub, separate shower, brand new LVP flooring and a large walk-in closet. The 2nd bath upstairs was recently remodeled and also has dual sinks. The whole house fan will save money on A/C. This home is also equipped with the state of the art Nest thermostat so you can turn on your A/C from your phone to come home to a cool home in the hot summer months! A Ring doorbell system & the Rachio Smart Sprinkler Controller are also included! The newly seeded backyard is large enough for a pool & has several fruit trees for your enjoyment (fruit cocktail citrus, apple, grapefruit & lemon). The trampoline can stay if you choose. Paseo Del Sol has 5 pools, spa, playgrounds, tennis/sport courts & miles of hiking trails. Finally, this home is located in the award winning ABBY REINKE Elementary School boundary. Priced to sell!
Last Agent to Sell the Property
Team Home Sales License #01178846 Listed on: 06/02/2020
Home Details
Home Type
- Single Family
Est. Annual Taxes
- $4,760
Year Built
- Built in 2000
Lot Details
- 5,663 Sq Ft Lot
- Rectangular Lot
- Front and Back Yard Sprinklers
- Private Yard
- Lawn
- Back and Front Yard
HOA Fees
- $102 Monthly HOA Fees
Parking
- 3 Car Attached Garage
- 3 Open Parking Spaces
- Parking Available
- Driveway
Home Design
- Turnkey
- Planned Development
- Tile Roof
Interior Spaces
- 2,444 Sq Ft Home
- 2-Story Property
- Open Floorplan
- Built-In Features
- High Ceiling
- Ceiling Fan
- Gas Fireplace
- Blinds
- Sliding Doors
- Entryway
- Family Room with Fireplace
- Family Room Off Kitchen
- Living Room
- Dining Room
- Neighborhood Views
- Attic Fan
- Laundry Room
Kitchen
- Open to Family Room
- Gas Cooktop
- Microwave
- Dishwasher
- Disposal
Flooring
- Carpet
- Laminate
Bedrooms and Bathrooms
- 5 Bedrooms | 1 Main Level Bedroom
- Walk-In Closet
- Dressing Area
- Remodeled Bathroom
- Dual Sinks
- Dual Vanity Sinks in Primary Bathroom
- Private Water Closet
- Soaking Tub
- Separate Shower
- Exhaust Fan In Bathroom
Home Security
- Carbon Monoxide Detectors
- Fire and Smoke Detector
Pool
- In Ground Pool
- Heated Spa
- In Ground Spa
- Fence Around Pool
Outdoor Features
- Patio
- Exterior Lighting
- Rain Gutters
- Front Porch
Location
- Property is near a park
Schools
- Abby Reinke Elementary School
- Temecula Middle School
- Temecula Valley High School
Utilities
- Whole House Fan
- Central Heating and Cooling System
- Vented Exhaust Fan
- Natural Gas Connected
- Water Heater
- Cable TV Available
Listing and Financial Details
- Tax Lot 16
- Tax Tract Number 241863
- Assessor Parcel Number 959192004
Community Details
Overview
- Paseo Del Sol Association, Phone Number (858) 495-0900
- Walters Mgt. HOA
Amenities
- Outdoor Cooking Area
Recreation
- Community Playground
- Community Pool
- Community Spa
- Park
- Hiking Trails
Ownership History
Purchase Details
Purchase Details
Home Financials for this Owner
Home Financials are based on the most recent Mortgage that was taken out on this home.Purchase Details
Home Financials for this Owner
Home Financials are based on the most recent Mortgage that was taken out on this home.Purchase Details
Home Financials for this Owner
Home Financials are based on the most recent Mortgage that was taken out on this home.Purchase Details
Purchase Details
Purchase Details
Home Financials for this Owner
Home Financials are based on the most recent Mortgage that was taken out on this home.Similar Homes in Temecula, CA
Home Values in the Area
Average Home Value in this Area
Purchase History
| Date | Type | Sale Price | Title Company |
|---|---|---|---|
| Grant Deed | -- | None Listed On Document | |
| Grant Deed | $515,000 | Western Resources Title | |
| Grant Deed | $305,000 | Western Resources Title | |
| Interfamily Deed Transfer | -- | First American Title Ins Co | |
| Interfamily Deed Transfer | -- | First American Title Ins Co | |
| Interfamily Deed Transfer | -- | -- | |
| Interfamily Deed Transfer | -- | First American Title Co | |
| Grant Deed | $198,500 | First American Title Co |
Mortgage History
| Date | Status | Loan Amount | Loan Type |
|---|---|---|---|
| Previous Owner | $418,000 | New Conventional | |
| Previous Owner | $412,000 | New Conventional | |
| Previous Owner | $352,581 | New Conventional | |
| Previous Owner | $352,000 | New Conventional | |
| Previous Owner | $244,000 | New Conventional | |
| Previous Owner | $316,800 | New Conventional | |
| Previous Owner | $138,800 | No Value Available |
Property History
| Date | Event | Price | Change | Sq Ft Price |
|---|---|---|---|---|
| 07/14/2020 07/14/20 | Sold | $515,000 | -1.9% | $211 / Sq Ft |
| 06/02/2020 06/02/20 | For Sale | $525,000 | +72.1% | $215 / Sq Ft |
| 04/30/2013 04/30/13 | Sold | $305,000 | 0.0% | $125 / Sq Ft |
| 04/12/2013 04/12/13 | For Sale | $305,000 | 0.0% | $125 / Sq Ft |
| 02/15/2013 02/15/13 | Off Market | $305,000 | -- | -- |
| 02/14/2013 02/14/13 | Pending | -- | -- | -- |
| 02/13/2013 02/13/13 | Price Changed | $305,000 | 0.0% | $125 / Sq Ft |
| 02/13/2013 02/13/13 | For Sale | $305,000 | 0.0% | $125 / Sq Ft |
| 02/05/2013 02/05/13 | Off Market | $305,000 | -- | -- |
| 02/05/2013 02/05/13 | For Sale | $290,000 | -4.9% | $119 / Sq Ft |
| 01/08/2013 01/08/13 | Off Market | $305,000 | -- | -- |
| 11/25/2012 11/25/12 | For Sale | $290,000 | -4.9% | $119 / Sq Ft |
| 10/25/2012 10/25/12 | Off Market | $305,000 | -- | -- |
| 10/01/2012 10/01/12 | Price Changed | $290,000 | -1.7% | $119 / Sq Ft |
| 09/27/2012 09/27/12 | Price Changed | $295,000 | -4.8% | $121 / Sq Ft |
| 08/28/2012 08/28/12 | For Sale | $310,000 | -- | $127 / Sq Ft |
Tax History Compared to Growth
Tax History
| Year | Tax Paid | Tax Assessment Tax Assessment Total Assessment is a certain percentage of the fair market value that is determined by local assessors to be the total taxable value of land and additions on the property. | Land | Improvement |
|---|---|---|---|---|
| 2023 | $4,760 | $535,806 | $130,050 | $405,756 |
| 2022 | $4,746 | $525,300 | $127,500 | $397,800 |
| 2021 | $4,640 | $515,000 | $125,000 | $390,000 |
| 2020 | $4,168 | $343,415 | $56,293 | $287,122 |
| 2019 | $4,112 | $336,683 | $55,190 | $281,493 |
| 2018 | $4,029 | $330,082 | $54,109 | $275,973 |
| 2017 | $3,956 | $323,611 | $53,049 | $270,562 |
| 2016 | $3,880 | $317,266 | $52,009 | $265,257 |
| 2015 | $3,810 | $312,503 | $51,229 | $261,274 |
| 2014 | $3,693 | $306,384 | $50,227 | $256,157 |
Agents Affiliated with this Home
-
Shelly Hannah
S
Seller's Agent in 2020
Shelly Hannah
Team Home Sales
(951) 317-4191
2 in this area
46 Total Sales
-
Marci Johnsen

Buyer's Agent in 2020
Marci Johnsen
HomeSmart Realty West
(951) 551-7022
1 in this area
40 Total Sales
-
E
Seller's Agent in 2013
Eric Brown
Gateway Home Services
(866) 931-0107
6 Total Sales
-
T
Buyer's Agent in 2013
Tesha Aiken
Coldwell Banker Assoc Brkr-SC
Map
Source: California Regional Multiple Listing Service (CRMLS)
MLS Number: SW20104676
APN: 959-192-004
- 43459 Brewster Ct
- 32851 Naples Ct
- 32874 Naples Ct
- 32865 Naples Ct
- 32921 Adelante St
- 43901 Sassari St
- 32857 Bonita Mesa St
- 43273 Modena Dr
- 43041 Noble Ct
- 32825 Paterno St
- 42835 Jolle Ct
- 43922 Carentan Dr
- 33291 Fox Rd
- 33270 Elizabeth Rd
- 32809 Trini Ct
- 32411 Cassino Ct
- 43075 Beamer Ct
- 42631 Hussar Ct
- 43376 Terra Ct
- 42730 Larry Lee Ln
