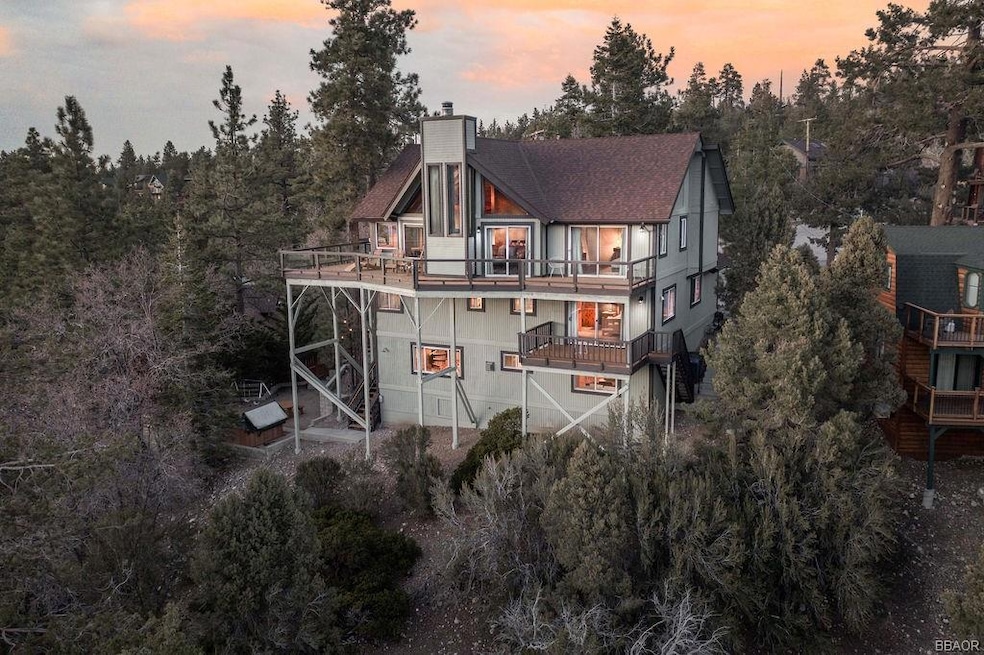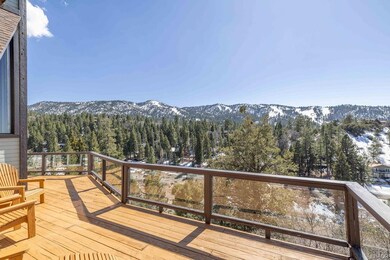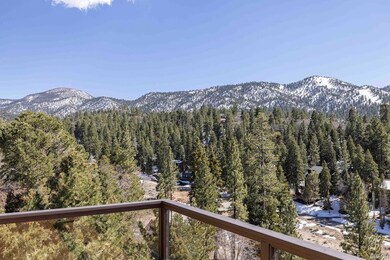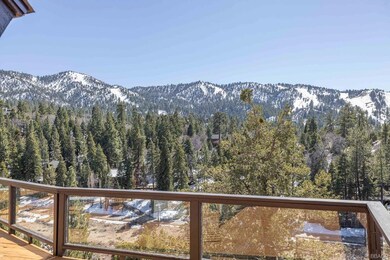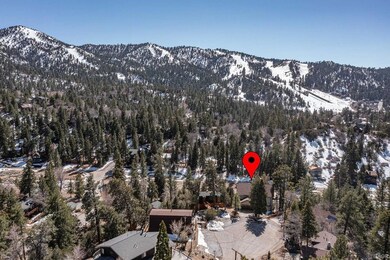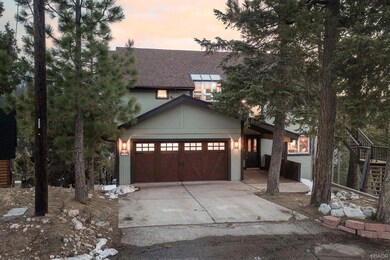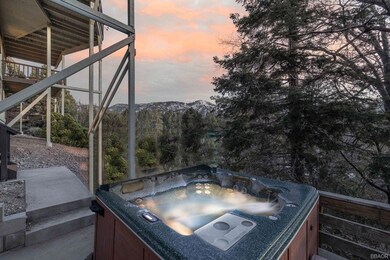
43563 Yosemite Dr Big Bear, CA 92314
About This Home
As of June 2025Get ready for the kind of views that will take your breath away… this is the one that you have been waiting for!! Perched high above it all, this exquisite mountain estate is the ultimate Big Bear getaway where modern luxury meets mountain beauty. Set on nearly half an acre and backing to the Sand Canyon Wash, this 5-bedroom, 4-bath retreat offers sweeping 180-degree views—from the shimmering lake, across the snow-capped ski slopes, and all the way to Sugarloaf Mountain. Whether you're soaking in the scenery from the expansive deck or cozying up inside, the sights are truly unmatched. As you walk up to the main open living area you will soaring vaulted T&G beamed ceilings, a living space centered around a warm wood-burning fireplace, and windows all around letting in ample amounts of natural light and showcasing the incredible sights. The primary suite can also be found on this level separate from the rest of the space, with the majority of the bedrooms on the entry level and a lower level den complete with its own small mini-bar/kitchenette area, gas fireplace, and bedroom 5. Recent upgrades include new roof, freshly painted exterior, updated flooring and remodeled master bath. This home is conveniently located just minutes from Bear Mountain Ski Resort, golf, the zoo, and national forest trails. Whether you're looking for a full-time residence, second home, or luxury rental opportunity, 43563 Yosemite Drive is a rare find that you won't want to miss!
Last Agent to Sell the Property
Re/Max Big Bear-Fox Farm License #01960849 Listed on: 03/29/2025

Home Details
Home Type
Single Family
Est. Annual Taxes
$11,977
Year Built
1988
Lot Details
0
Listing Details
- Property Type: Residential
- Property Sub Type: Single Family
- Architectural Style: Custom Design
- Cross Street: Teton
- Stories: Two Story
- View: Lakeview, Mountain View, Neighbor&Tree View, Ski Slope View, View National Forest, Panoramic
- Year Built: 1988
Interior Features
- Appliances: Dishwasher, Garbage Disposal, Gas Dryer, Gas Range/Cooktop, Gas Water Heater, Microwave, Refrigerator, Trash Compactor, Washer
- Fireplace: FP In Fam Room, FP In Liv Room, Rock FP, Two FP
- Dining Area: Breakfast Bar, Dining Area In Lr
- Full Bathrooms: 2
- Special Features: Cat/Vault/Beamed Ceil
- Total Bathrooms: 4.00
- Total Bedrooms: 5
- Floor Window Coverings: Blinds, Curtains, Partial Carpet, Tile Floors
- Other Rooms: Den, Master Suite
- Room Count: 12
- Total Sq Ft: 3094
- Three Quarter Bathrooms: 2
Exterior Features
- Driveways: Concrete Driveway
- Frontage: Fronts Street
- Outside Extras: Deck, Dual Pane Windows
- Pool or Spa: Spa/Hottub
- Roads: Paved & Maintained
- Roof: Composition Roof
- St Frontage: 30
Garage/Parking
- Garage: Two Car, Attached Garage
- Parking: 1-5 Parking Spaces
Utilities
- Cooling: Ceiling Fan
- Heating: Cent Forced Air, Natural Gas Heat
- Utilities: Cable Hookup Avail, Electric Connected, Natural Gas Connected
- Washer Dryer Hookups: Yes
- Water Sewer: Sewer Connected, Water Supplied By DWP
Lot Info
- Border: Fronts Street
- Lot Size Sq Ft: 21543
- Parcel Number: 0310-672-11-0000
- Sec Side Lot Dim: 237
- Three Side Lot Dim: 95
- Topography: Downslope, Level
Rental Info
- Furnishings: Negotiable
Ownership History
Purchase Details
Home Financials for this Owner
Home Financials are based on the most recent Mortgage that was taken out on this home.Purchase Details
Home Financials for this Owner
Home Financials are based on the most recent Mortgage that was taken out on this home.Purchase Details
Home Financials for this Owner
Home Financials are based on the most recent Mortgage that was taken out on this home.Purchase Details
Purchase Details
Home Financials for this Owner
Home Financials are based on the most recent Mortgage that was taken out on this home.Purchase Details
Similar Homes in the area
Home Values in the Area
Average Home Value in this Area
Purchase History
| Date | Type | Sale Price | Title Company |
|---|---|---|---|
| Grant Deed | $1,325,000 | Chicago Title | |
| Grant Deed | -- | Corinthian Title Co | |
| Grant Deed | -- | Accommodation | |
| Grant Deed | $825,000 | Chicago Title Inland Empire | |
| Interfamily Deed Transfer | -- | None Available | |
| Grant Deed | $552,500 | Fidelity National Title | |
| Grant Deed | $293,500 | First American Title Ins Co |
Mortgage History
| Date | Status | Loan Amount | Loan Type |
|---|---|---|---|
| Previous Owner | $1,060,000 | New Conventional | |
| Previous Owner | $660,000 | Commercial | |
| Previous Owner | $660,000 | New Conventional | |
| Previous Owner | $442,000 | No Value Available |
Property History
| Date | Event | Price | Change | Sq Ft Price |
|---|---|---|---|---|
| 06/09/2025 06/09/25 | Sold | $1,325,000 | -5.3% | $428 / Sq Ft |
| 05/14/2025 05/14/25 | Pending | -- | -- | -- |
| 03/29/2025 03/29/25 | For Sale | $1,399,000 | -- | $452 / Sq Ft |
Tax History Compared to Growth
Tax History
| Year | Tax Paid | Tax Assessment Tax Assessment Total Assessment is a certain percentage of the fair market value that is determined by local assessors to be the total taxable value of land and additions on the property. | Land | Improvement |
|---|---|---|---|---|
| 2025 | $11,977 | $1,045,451 | $279,093 | $766,358 |
| 2024 | $11,977 | $1,024,952 | $273,621 | $751,331 |
| 2023 | $11,735 | $1,004,855 | $268,256 | $736,599 |
| 2022 | $11,393 | $985,152 | $262,996 | $722,156 |
| 2021 | $10,495 | $902,258 | $246,070 | $656,188 |
| 2020 | $10,686 | $893,007 | $243,547 | $649,460 |
| 2019 | $10,414 | $875,497 | $238,772 | $636,725 |
| 2018 | $10,067 | $858,330 | $234,090 | $624,240 |
| 2017 | $9,834 | $841,500 | $229,500 | $612,000 |
| 2016 | $9,623 | $825,000 | $225,000 | $600,000 |
| 2015 | $8,661 | $730,102 | $133,161 | $596,941 |
| 2014 | $8,498 | $715,801 | $130,553 | $585,248 |
Agents Affiliated with this Home
-
Melissa Grote

Seller's Agent in 2025
Melissa Grote
RE/MAX
(760) 315-0612
21 in this area
37 Total Sales
-
Rachael Smith

Buyer's Agent in 2025
Rachael Smith
RE/MAX
(909) 744-2190
23 in this area
43 Total Sales
Map
Source: Mountain Resort Communities Association of Realtors®
MLS Number: 32500688
APN: 0310-672-11
- 43555 Colusa Dr
- 43497 Colusa Ct
- 43653 Colusa Dr
- 43674 Yosemite Dr
- 43620 Colusa Dr
- 991 Colusa Ln
- 43544 Ridge Crest Dr
- 43669 Wolf Rd
- 43517 Ridge Crest Dr
- 43625 Wolf Rd
- 1218 Bow Canyon Ct
- 43709 Colusa Dr
- 43451 Sheephorn Rd
- 1396 La Crescenta Dr
- 43390 Bow Canyon Rd
- 43385 Ridgecrest Dr
- 43595 Ridgecrest Dr
- 1375 La Crescenta Dr
- 43747 Canyon Crest Dr
