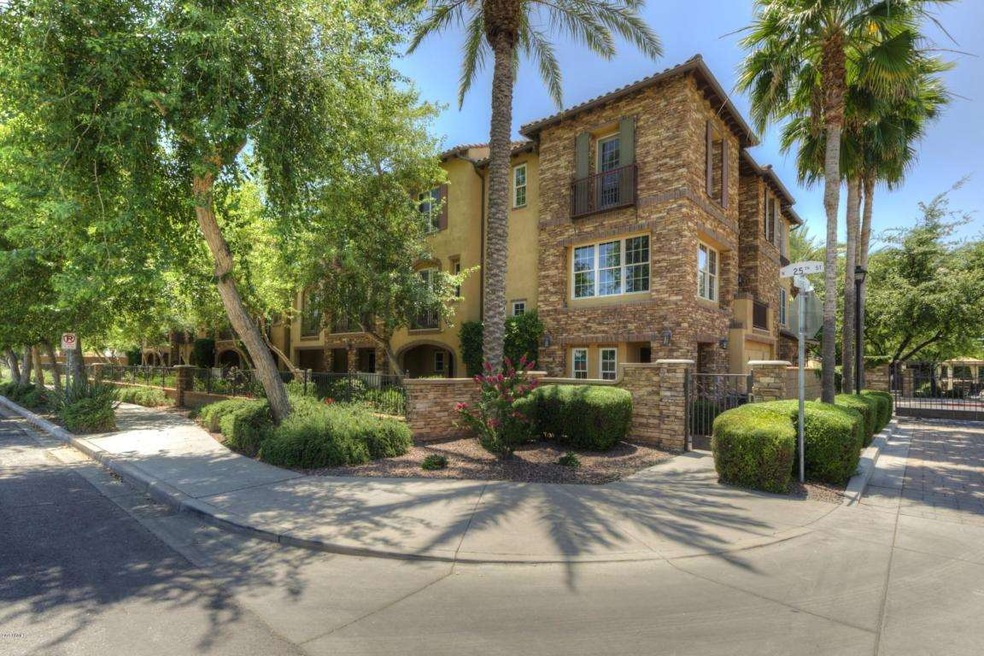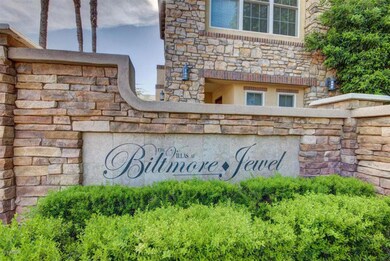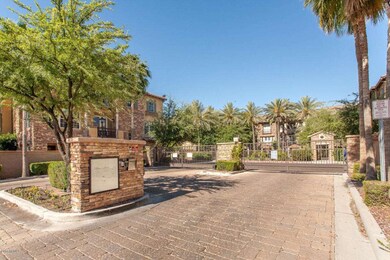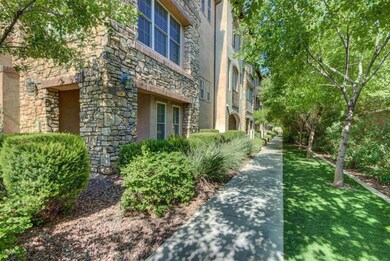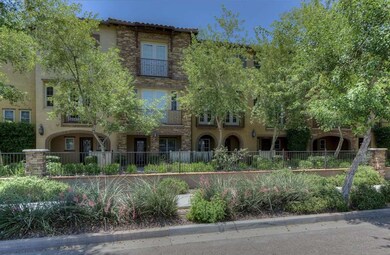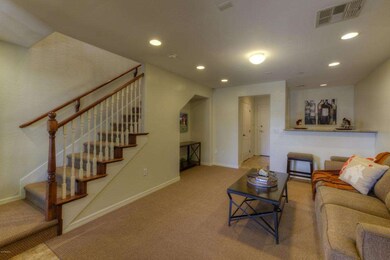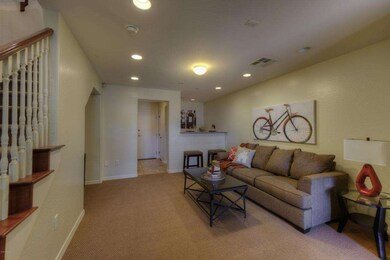
4357 N 24th Way Unit 35 Phoenix, AZ 85016
Camelback East Village NeighborhoodHighlights
- Heated Spa
- Gated Community
- Wood Flooring
- Phoenix Coding Academy Rated A
- City Lights View
- Santa Barbara Architecture
About This Home
As of October 2016This highly upgraded townhome in the sought after gated community of Biltmore Jewel provides luxury urban living at it's finest. As you enter through the grand Cantera iron and glass door you are greeted by the Rec Room with built in bar area. The carpet and paint here and throughout have recently been updated. Up the stairs to the 2nd floor, prepare to be impressed by the beautiful kitchen, dining room, family room, and guest bedroom with bathroom. The kitchen boasts granite slab counters, upgraded cabinetry, stainless steel appliances and a walk in pantry. The dining room and family room share rich hardwood floors, updated lighting and top of the line windows. The guest bedroom has its own walk in closet and a full bathroom. Up the stairs to the 3rd floor and you'll find the master bedroom and bathroom, a guest en suite, and built in desk area. The master bathroom has rich travertine flooring and countertops, and a gorgeous tiled walk in shower. Some of the home's many other amazing features are a central vac system, top of the line water softener, commercial grade water heater, side by side two car garage and so much more. Welcome home!
Last Agent to Sell the Property
AZ Brokerage Holdings, LLC License #SA547401000 Listed on: 05/27/2016

Townhouse Details
Home Type
- Townhome
Est. Annual Taxes
- $3,271
Year Built
- Built in 2006
Lot Details
- 936 Sq Ft Lot
- Two or More Common Walls
- Wrought Iron Fence
- Front Yard Sprinklers
Parking
- 2 Car Direct Access Garage
- Garage Door Opener
Home Design
- Santa Barbara Architecture
- Wood Frame Construction
- Tile Roof
- Stone Exterior Construction
- Stucco
Interior Spaces
- 2,140 Sq Ft Home
- 3-Story Property
- Central Vacuum
- Ceiling Fan
- Double Pane Windows
- City Lights Views
- Security System Owned
Kitchen
- Built-In Microwave
- Dishwasher
- Granite Countertops
Flooring
- Wood
- Carpet
- Stone
Bedrooms and Bathrooms
- 3 Bedrooms
- Walk-In Closet
- Remodeled Bathroom
- 3 Bathrooms
- Dual Vanity Sinks in Primary Bathroom
Laundry
- Laundry in unit
- Dryer
- Washer
Pool
- Heated Spa
- Heated Pool
Schools
- Madison #1 Middle Elementary School
- Madison Park Middle School
- Camelback High School
Utilities
- Refrigerated Cooling System
- Heating Available
- High Speed Internet
- Cable TV Available
Listing and Financial Details
- Tax Lot 35
- Assessor Parcel Number 163-07-142
Community Details
Overview
- Property has a Home Owners Association
- Aam Association, Phone Number (602) 957-9191
- Built by Classic Communities
- Biltmore Jewel Subdivision, Venzia Floorplan
Recreation
- Heated Community Pool
- Community Spa
Security
- Gated Community
- Fire Sprinkler System
Ownership History
Purchase Details
Home Financials for this Owner
Home Financials are based on the most recent Mortgage that was taken out on this home.Purchase Details
Home Financials for this Owner
Home Financials are based on the most recent Mortgage that was taken out on this home.Purchase Details
Home Financials for this Owner
Home Financials are based on the most recent Mortgage that was taken out on this home.Purchase Details
Purchase Details
Purchase Details
Home Financials for this Owner
Home Financials are based on the most recent Mortgage that was taken out on this home.Similar Homes in Phoenix, AZ
Home Values in the Area
Average Home Value in this Area
Purchase History
| Date | Type | Sale Price | Title Company |
|---|---|---|---|
| Interfamily Deed Transfer | -- | Fidelity Natl Title Agency I | |
| Warranty Deed | $360,000 | Fidelity Natl Title Agency I | |
| Interfamily Deed Transfer | -- | First Arizona Title Agency | |
| Cash Sale Deed | $252,500 | Accommodation | |
| Trustee Deed | $223,000 | None Available | |
| Special Warranty Deed | $414,081 | Chicago Title Insurance Co |
Mortgage History
| Date | Status | Loan Amount | Loan Type |
|---|---|---|---|
| Open | $270,000 | New Conventional | |
| Previous Owner | $105,000 | New Conventional | |
| Previous Owner | $331,250 | New Conventional | |
| Previous Owner | $82,200 | Stand Alone Second |
Property History
| Date | Event | Price | Change | Sq Ft Price |
|---|---|---|---|---|
| 10/20/2016 10/20/16 | Rented | $30,000 | +1100.0% | -- |
| 10/10/2016 10/10/16 | For Rent | $2,500 | 0.0% | -- |
| 10/07/2016 10/07/16 | Sold | $360,000 | -3.7% | $168 / Sq Ft |
| 08/05/2016 08/05/16 | Pending | -- | -- | -- |
| 07/29/2016 07/29/16 | Price Changed | $374,000 | -1.3% | $175 / Sq Ft |
| 06/22/2016 06/22/16 | Price Changed | $379,000 | -1.6% | $177 / Sq Ft |
| 05/27/2016 05/27/16 | For Sale | $385,000 | -- | $180 / Sq Ft |
Tax History Compared to Growth
Tax History
| Year | Tax Paid | Tax Assessment Tax Assessment Total Assessment is a certain percentage of the fair market value that is determined by local assessors to be the total taxable value of land and additions on the property. | Land | Improvement |
|---|---|---|---|---|
| 2025 | $4,831 | $39,252 | -- | -- |
| 2024 | $4,745 | $37,383 | -- | -- |
| 2023 | $4,745 | $40,400 | $8,080 | $32,320 |
| 2022 | $4,603 | $37,700 | $7,540 | $30,160 |
| 2021 | $4,643 | $41,920 | $8,380 | $33,540 |
| 2020 | $4,571 | $41,450 | $8,290 | $33,160 |
| 2019 | $4,470 | $37,530 | $7,500 | $30,030 |
| 2018 | $4,360 | $37,530 | $7,500 | $30,030 |
| 2017 | $4,155 | $35,100 | $7,020 | $28,080 |
| 2016 | $3,515 | $31,800 | $6,360 | $25,440 |
| 2015 | $3,271 | $29,530 | $5,900 | $23,630 |
Agents Affiliated with this Home
-
C
Seller's Agent in 2016
Chris Morrison
Compass
-

Seller's Agent in 2016
Rick Harris
Realty Executives
(602) 363-5663
6 in this area
52 Total Sales
-

Buyer's Agent in 2016
Melissa Coram
Berkshire Hathaway HomeServices Arizona Properties
(602) 663-7579
2 in this area
25 Total Sales
Map
Source: Arizona Regional Multiple Listing Service (ARMLS)
MLS Number: 5449034
APN: 163-07-142
- 4347 N 24th Way Unit 36
- 4326 N 25th St Unit 104
- 2470 E Roma Ave Unit 13
- 2458 E Roma Ave Unit 10
- 4444 N 25th St Unit 15
- 2519 E Roma Ave
- 1725 E Roma Ave Unit 11
- 4325 N 26th St Unit 3
- 4325 N 26th St Unit 13
- 4236 N 27th St Unit 37
- 4438 N 27th St Unit 27
- 4438 N 27th St Unit 1
- 2509 E Meadowbrook Ave
- 2644 E Roma Ave
- 4242 N 27th St Unit 2
- 2300 E Campbell Ave Unit 308
- 2300 E Campbell Ave Unit 204
- 4419 N 27th St Unit 25
- 4419 N 27th St Unit 10
- 2223 E Roma Ave
