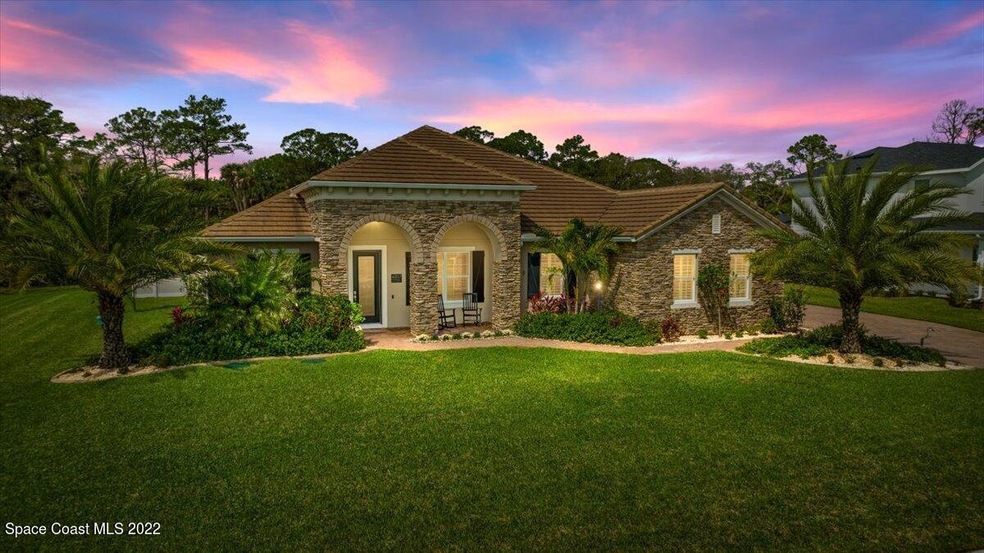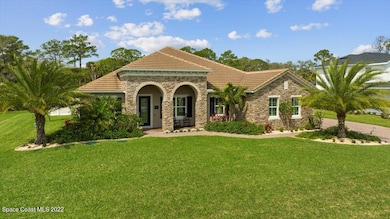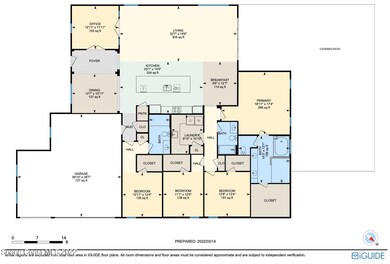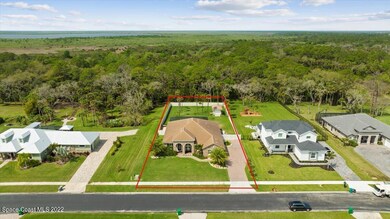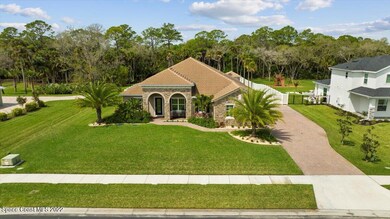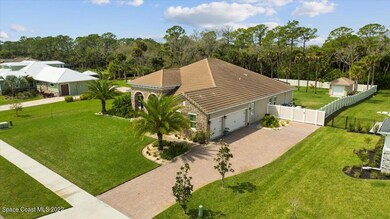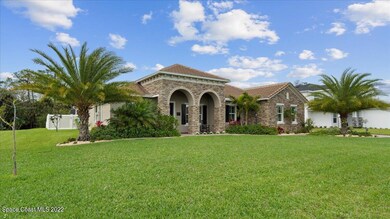
4357 Preservation Cir Melbourne, FL 32934
River Lakes NeighborhoodHighlights
- Heated In Ground Pool
- Views of Preserve
- Open Floorplan
- RV Access or Parking
- 0.67 Acre Lot
- Great Room
About This Home
As of May 2022This meticulously maintained home in the sought-after gated community of Reserve at Lake Washington shows like a model! Built in 2017, it is still like new and boasts an extensive list of custom upgrades. If you live for organization, put this home at the top of your list! Every closet, cabinet, and drawer has custom organizers; yes, even the garage! When entering this home, you are greeted with a well laid out open floor plan and indoor/outdoor living with retracting sliders that lead to a tranquil saltwater heated pool and hot tub and a fully enclosed back yard which backs up to preservation land. Keep the peaceful serenity this property offers all to yourself or make it your entertainers dream...the options are endless. Beyond the privacy fence, the property extends another 24' offering additional recreation area with sod. '||chr(10)||' '||chr(10)||'ADDITIONAL CUSTOM UPGRADES: Composite concrete tile Roof; Free standing 12x20 concrete block storage shed matching home materials with hurricane grade windows, doors, and roll-down door; Full home Generac Guardian 2200kw generator with automatic relay; Hurricane shutters including clear panels for living area; FPL Full home surge protection; Professionally monitored home security system provides carbon monoxide detection, monitors on doors, windows, roll-down garage doors signals with strobe light vs. alarm bell (CPSS-Crime Prevention Security System); Monitored fire alarm in garage; Taexx Built-in Pest Control System; Sentricon® Termite Bait Monitoring System throughout property; Fully enclosed back yard with PVC fencing, mature trees, and a gravel dog run on side of house; Double gate (RV/boat) on north side of house; Shellock® paver pool deck; Pool alarm; Concrete landscape bed curbing; Lutron Wi-fi enabled lighting; Pre-wired for router extensions; Plantation shutters throughout; 15' granite kitchen island wrapped with shiplap; Master en-suite includes soaking tub and large glass enclosed shower with rain shower, handheld, and wall shower heads; Guest en-suite shower includes handheld and wall shower heads; Large walk-in closets in all bedrooms; Office has French doors on both sides.
Last Agent to Sell the Property
Steve Reichner
Kirschner Real Estate G Listed on: 03/26/2022
Co-Listed By
David Curri
Kirschner Real Estate G
Home Details
Home Type
- Single Family
Est. Annual Taxes
- $8,381
Year Built
- Built in 2017
Lot Details
- 0.67 Acre Lot
- East Facing Home
- Vinyl Fence
- Front and Back Yard Sprinklers
HOA Fees
- $79 Monthly HOA Fees
Parking
- 3 Car Attached Garage
- Garage Door Opener
- RV Access or Parking
Property Views
- Views of Preserve
- Views of Woods
Home Design
- Tile Roof
- Concrete Siding
- Block Exterior
- Asphalt
- Stucco
Interior Spaces
- 3,044 Sq Ft Home
- 1-Story Property
- Open Floorplan
- Built-In Features
- Ceiling Fan
- Great Room
- Dining Room
- Home Office
- Library
- Screened Porch
Kitchen
- Eat-In Kitchen
- Double Oven
- Microwave
- Ice Maker
- Dishwasher
- Kitchen Island
- Disposal
Flooring
- Carpet
- Tile
Bedrooms and Bathrooms
- 4 Bedrooms
- Split Bedroom Floorplan
- Walk-In Closet
- 3 Full Bathrooms
- Separate Shower in Primary Bathroom
Laundry
- Laundry Room
- Sink Near Laundry
- Washer and Gas Dryer Hookup
Home Security
- Security System Owned
- Security Gate
- Fire and Smoke Detector
Pool
- Heated In Ground Pool
- In Ground Spa
- Saltwater Pool
- Screen Enclosure
Outdoor Features
- Patio
Schools
- Sabal Elementary School
- Johnson Middle School
- Eau Gallie High School
Utilities
- Central Heating and Cooling System
- Whole House Permanent Generator
- Well
- Electric Water Heater
- Septic Tank
- Cable TV Available
Community Details
- Woodshire Preserve Replat Association
- Woodshire Preserve Phase 2 Subdivision
- Maintained Community
- The community has rules related to allowing corporate owners
Listing and Financial Details
- Court or third-party approval is required for the sale
- Assessor Parcel Number 27-36-03-Vv-0000h.0-0022.00
Ownership History
Purchase Details
Home Financials for this Owner
Home Financials are based on the most recent Mortgage that was taken out on this home.Purchase Details
Similar Homes in Melbourne, FL
Home Values in the Area
Average Home Value in this Area
Purchase History
| Date | Type | Sale Price | Title Company |
|---|---|---|---|
| Special Warranty Deed | $559,775 | Steel City Title Inc | |
| Deed | $513,000 | -- |
Mortgage History
| Date | Status | Loan Amount | Loan Type |
|---|---|---|---|
| Open | $370,000 | New Conventional | |
| Closed | $242,100 | New Conventional |
Property History
| Date | Event | Price | Change | Sq Ft Price |
|---|---|---|---|---|
| 07/04/2025 07/04/25 | For Sale | $1,150,000 | +17.3% | $378 / Sq Ft |
| 05/16/2022 05/16/22 | Sold | $980,602 | -1.8% | $322 / Sq Ft |
| 03/27/2022 03/27/22 | Pending | -- | -- | -- |
| 03/26/2022 03/26/22 | For Sale | $998,602 | 0.0% | $328 / Sq Ft |
| 03/22/2022 03/22/22 | Pending | -- | -- | -- |
| 03/18/2022 03/18/22 | For Sale | $998,602 | -- | $328 / Sq Ft |
Tax History Compared to Growth
Tax History
| Year | Tax Paid | Tax Assessment Tax Assessment Total Assessment is a certain percentage of the fair market value that is determined by local assessors to be the total taxable value of land and additions on the property. | Land | Improvement |
|---|---|---|---|---|
| 2023 | $12,207 | $733,880 | $115,000 | $618,880 |
| 2022 | $8,297 | $520,750 | $0 | $0 |
| 2021 | $8,381 | $501,490 | $0 | $0 |
| 2020 | $8,305 | $494,570 | $0 | $0 |
| 2019 | $8,411 | $483,460 | $89,000 | $394,460 |
| 2018 | $8,403 | $434,000 | $69,000 | $365,000 |
| 2017 | $1,369 | $17,250 | $0 | $0 |
| 2016 | $1,343 | $64,000 | $64,000 | $0 |
| 2015 | $1,295 | $60,000 | $60,000 | $0 |
| 2014 | $395 | $18,500 | $18,500 | $0 |
Agents Affiliated with this Home
-
Alexandra Alvarez
A
Seller's Agent in 2025
Alexandra Alvarez
EXP Realty, LLC
(321) 412-0762
1 in this area
6 Total Sales
-
S
Seller's Agent in 2022
Steve Reichner
Kirschner Real Estate G
-
D
Seller Co-Listing Agent in 2022
David Curri
Kirschner Real Estate G
-
Shari Abbott

Buyer's Agent in 2022
Shari Abbott
BHHS Florida Realty
(321) 427-3658
1 in this area
89 Total Sales
Map
Source: Space Coast MLS (Space Coast Association of REALTORS®)
MLS Number: 929122
APN: 27-36-03-VV-0000H.0-0022.00
- 4317 Preservation Cir
- 4407 Preservation Cir
- 4257 Preservation Cir
- 4227 Preservation Cir
- 4464 Preservation Cir
- 4467 Preservation Cir
- 4014 Preservation Cir
- 4554 Preservation Cir
- 4190 Domain Ct
- 3887 Province Dr
- 3153 Appaloosa Blvd
- 3564 Province Dr
- 4835 Tiverton Ct
- 3925 Domain Ct
- 3455 Harlock Rd
- 3280 Galeras Dr
- 3300 Galeras Dr
- 3310 Galeras Dr
- 3320 Galeras Dr
- 3028 Pangea Cir
