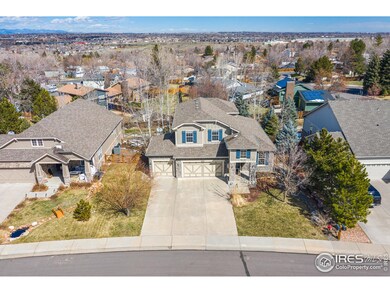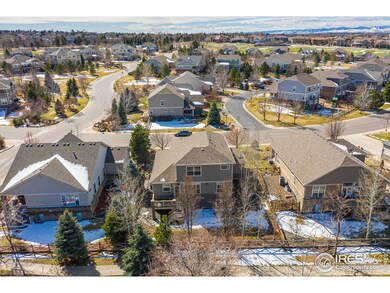
4357 W 107th Place Westminster, CO 80031
Legacy Ridge NeighborhoodHighlights
- City View
- Open Floorplan
- Deck
- Cotton Creek Elementary School Rated A-
- Clubhouse
- Contemporary Architecture
About This Home
As of June 2021Sought after Legacy Ridge neighborhood! Charming 4BD, 4BA 2 story backs to walking path. Enjoy warm wood floors on the main living areas & master. Lovely gourmet kitchen with oversized island. Family room with gas fireplace & built-ins. Main level office, bedroom, full bath & laundry room. Upstairs you will find spacious master with 5 piece bath & walk-in closet plus 2 more bds & full bath. Newly finished basement has large rec room, 3/4 bath & workshop area. Main level is stubbed for in-floor heating. Central A/C, 3 car attached garage. Sprinkler system. Deck. Community Pool, Tennis, Clubhouse! Close to the golf course.
Last Buyer's Agent
Non-IRES Agent
Non-IRES
Home Details
Home Type
- Single Family
Est. Annual Taxes
- $4,487
Year Built
- Built in 2004
Lot Details
- 7,405 Sq Ft Lot
- Partially Fenced Property
- Level Lot
- Sprinkler System
HOA Fees
- $95 Monthly HOA Fees
Parking
- 3 Car Attached Garage
- Garage Door Opener
Home Design
- Contemporary Architecture
- Wood Frame Construction
- Composition Roof
- Stone
Interior Spaces
- 3,285 Sq Ft Home
- 2-Story Property
- Open Floorplan
- Ceiling Fan
- Gas Fireplace
- Double Pane Windows
- Window Treatments
- Family Room
- Home Office
- Recreation Room with Fireplace
- Wood Flooring
- City Views
- Finished Basement
- Basement Fills Entire Space Under The House
Kitchen
- Electric Oven or Range
- Microwave
- Dishwasher
- Disposal
Bedrooms and Bathrooms
- 4 Bedrooms
- Main Floor Bedroom
- Walk-In Closet
- Primary Bathroom is a Full Bathroom
- Primary bathroom on main floor
- Bathtub and Shower Combination in Primary Bathroom
Laundry
- Laundry on main level
- Washer and Dryer Hookup
Outdoor Features
- Deck
- Exterior Lighting
Schools
- Cotton Creek Elementary School
- Silver Hills Middle School
- Northglenn High School
Utilities
- Forced Air Heating and Cooling System
- High Speed Internet
- Satellite Dish
- Cable TV Available
Listing and Financial Details
- Assessor Parcel Number R0144013
Community Details
Overview
- Association fees include common amenities, management
- Legacy Ridge Subdivision
Amenities
- Clubhouse
Recreation
- Tennis Courts
- Community Pool
Ownership History
Purchase Details
Home Financials for this Owner
Home Financials are based on the most recent Mortgage that was taken out on this home.Purchase Details
Home Financials for this Owner
Home Financials are based on the most recent Mortgage that was taken out on this home.Purchase Details
Home Financials for this Owner
Home Financials are based on the most recent Mortgage that was taken out on this home.Purchase Details
Home Financials for this Owner
Home Financials are based on the most recent Mortgage that was taken out on this home.Similar Homes in Westminster, CO
Home Values in the Area
Average Home Value in this Area
Purchase History
| Date | Type | Sale Price | Title Company |
|---|---|---|---|
| Special Warranty Deed | $750,000 | Land Title Guarantee | |
| Special Warranty Deed | $590,000 | Guaranty Title Co | |
| Warranty Deed | $409,500 | North Amer Title Co Of Co | |
| Special Warranty Deed | $350,493 | Land Title |
Mortgage History
| Date | Status | Loan Amount | Loan Type |
|---|---|---|---|
| Open | $596,850 | New Conventional | |
| Closed | $78,150 | Second Mortgage Made To Cover Down Payment | |
| Previous Owner | $478,608 | VA | |
| Previous Owner | $30,000 | Credit Line Revolving | |
| Previous Owner | $384,000 | New Conventional | |
| Previous Owner | $402,082 | FHA | |
| Previous Owner | $20,000 | Unknown | |
| Previous Owner | $20,000 | Unknown | |
| Previous Owner | $280,300 | Unknown |
Property History
| Date | Event | Price | Change | Sq Ft Price |
|---|---|---|---|---|
| 10/08/2021 10/08/21 | Off Market | $590,000 | -- | -- |
| 06/17/2021 06/17/21 | Sold | $750,000 | 0.0% | $228 / Sq Ft |
| 05/22/2021 05/22/21 | Pending | -- | -- | -- |
| 05/20/2021 05/20/21 | For Sale | $750,000 | +27.1% | $228 / Sq Ft |
| 07/10/2020 07/10/20 | Sold | $590,000 | -1.7% | $180 / Sq Ft |
| 05/20/2020 05/20/20 | Price Changed | $599,900 | -4.0% | $183 / Sq Ft |
| 04/05/2020 04/05/20 | Price Changed | $625,000 | -3.8% | $190 / Sq Ft |
| 03/27/2020 03/27/20 | Price Changed | $649,900 | -1.5% | $198 / Sq Ft |
| 03/24/2020 03/24/20 | For Sale | $659,900 | -- | $201 / Sq Ft |
Tax History Compared to Growth
Tax History
| Year | Tax Paid | Tax Assessment Tax Assessment Total Assessment is a certain percentage of the fair market value that is determined by local assessors to be the total taxable value of land and additions on the property. | Land | Improvement |
|---|---|---|---|---|
| 2024 | $5,581 | $56,380 | $10,380 | $46,000 |
| 2023 | $5,581 | $61,020 | $11,230 | $49,790 |
| 2022 | $4,395 | $41,810 | $11,540 | $30,270 |
| 2021 | $4,538 | $41,810 | $11,540 | $30,270 |
| 2020 | $4,479 | $42,080 | $11,870 | $30,210 |
| 2019 | $4,488 | $42,080 | $11,870 | $30,210 |
| 2018 | $4,116 | $37,330 | $10,800 | $26,530 |
| 2017 | $3,713 | $37,330 | $10,800 | $26,530 |
| 2016 | $3,575 | $34,840 | $7,560 | $27,280 |
| 2015 | $3,570 | $34,840 | $7,560 | $27,280 |
| 2014 | -- | $30,200 | $7,800 | $22,400 |
Agents Affiliated with this Home
-
Renee Boston

Seller's Agent in 2021
Renee Boston
8Z Real Estate
(205) 540-5880
2 in this area
94 Total Sales
-
I
Buyer's Agent in 2021
IRES Agent Non-REcolorado
NON MLS PARTICIPANT
-
Patricia Phillips

Seller's Agent in 2020
Patricia Phillips
Group Mulberry
(970) 222-1928
1 in this area
95 Total Sales
-
N
Buyer's Agent in 2020
Non-IRES Agent
CO_IRES
Map
Source: IRES MLS
MLS Number: 907490
APN: 1719-07-4-22-002
- 10950 Tennyson Ct
- 10911 Tennyson Ct
- 4620 W 108th Place
- 11076 Cotton Creek Dr
- 10619 N Osceola Dr
- 4765 W 108th Place
- 4780 W 108th Place
- 11008 Vrain Ct
- 4116 W 111th Cir
- 11131 Seton Place
- 0 W 104th Ave
- 3985 W 104th Dr Unit E
- 5077 W 108th Cir
- 4195 W 111th Cir
- 3795 W 104th Dr Unit A
- 10440 Lowell Ct
- 10859 Irving Ct
- 4644 W 112th Ct
- 3343 W 109th Cir
- 3565 W 112th Cir






