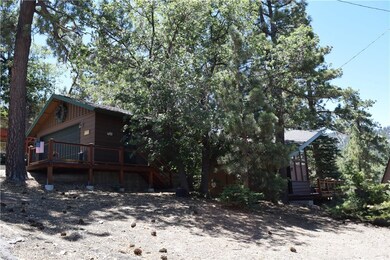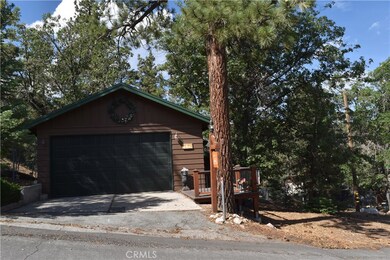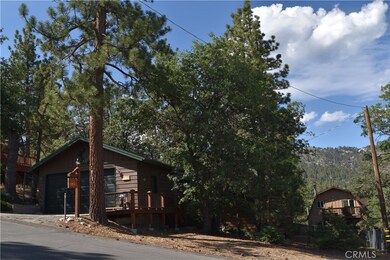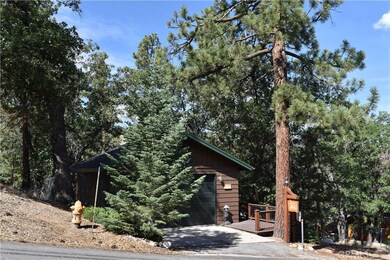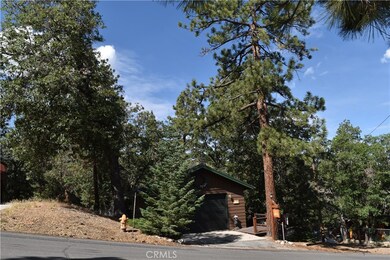
43575 Ridge Crest Dr Big Bear Lake, CA 92315
Highlights
- Above Ground Spa
- Custom Home
- Wooded Lot
- Big Bear High School Rated A-
- Mountain View
- Cathedral Ceiling
About This Home
As of March 2025Nestled in the oaks, firs, and pines is this great furnished Moonridge 1-bedroom cabin with a 2-CAR garage, built similar to an a-frame, with ski and mountain views! Trex decking wraps around the cabin, and includes a spa in the rear yard. This cabin has been owned by the same owner since 2003, and it’s been kept immaculate! Amazing huge windows surround the living area and kitchen enabling such expanding views of the treed surroundings! The bedroom is a loft bedroom with a closet! The oversized garage is 440 square feet and includes a ¼ bath! Enjoy the soaring vaulted ceilings to make your mountain experience unforgettable!! Ski and mountain views from the the living room, loft, and rear yard and rear decking! Plumbing was totally redone this year with PEX. New water heater in 2004! Furnished with wood and a snowblower!! Walk south on Ridge Crest to national forest hiking!
Last Agent to Sell the Property
Carin Baker
Boulder Bay Real Estate License #01306428 Listed on: 07/25/2022
Home Details
Home Type
- Single Family
Est. Annual Taxes
- $6,230
Year Built
- Built in 1961
Lot Details
- 7,272 Sq Ft Lot
- Lot Dimensions are 72x101
- East Facing Home
- Partially Fenced Property
- Chain Link Fence
- Wooded Lot
Parking
- 2 Car Garage
- 2 Open Parking Spaces
- Oversized Parking
- Parking Available
- Front Facing Garage
- Single Garage Door
- Driveway
Property Views
- Mountain
- Neighborhood
Home Design
- Custom Home
- Turnkey
- Slab Foundation
- Composition Roof
- Wood Siding
Interior Spaces
- 530 Sq Ft Home
- 2-Story Property
- Furnished
- Beamed Ceilings
- Cathedral Ceiling
- Free Standing Fireplace
- Living Room with Fireplace
- Living Room with Attached Deck
- Carpet
Kitchen
- Breakfast Bar
- Convection Oven
- Electric Cooktop
- Microwave
- Formica Countertops
- Disposal
Bedrooms and Bathrooms
- 1 Bedroom
- All Upper Level Bedrooms
- 1 Bathroom
- Formica Counters In Bathroom
- Walk-in Shower
Home Security
- Carbon Monoxide Detectors
- Fire and Smoke Detector
Accessible Home Design
- More Than Two Accessible Exits
Outdoor Features
- Above Ground Spa
- Patio
- Exterior Lighting
Utilities
- Heating System Uses Natural Gas
- Wall Furnace
- Natural Gas Connected
- Water Heater
- Sewer Paid
- Phone Available
- Cable TV Available
Listing and Financial Details
- Tax Lot 202
- Tax Tract Number 6148
- Assessor Parcel Number 0310512040000
Community Details
Overview
- No Home Owners Association
Recreation
- Hiking Trails
Ownership History
Purchase Details
Home Financials for this Owner
Home Financials are based on the most recent Mortgage that was taken out on this home.Purchase Details
Home Financials for this Owner
Home Financials are based on the most recent Mortgage that was taken out on this home.Purchase Details
Purchase Details
Home Financials for this Owner
Home Financials are based on the most recent Mortgage that was taken out on this home.Similar Homes in the area
Home Values in the Area
Average Home Value in this Area
Purchase History
| Date | Type | Sale Price | Title Company |
|---|---|---|---|
| Grant Deed | $465,000 | Fidelity National Title | |
| Interfamily Deed Transfer | -- | Lawyers Title Insurance Corp | |
| Interfamily Deed Transfer | -- | None Available | |
| Grant Deed | $188,000 | Fidelity National Title |
Mortgage History
| Date | Status | Loan Amount | Loan Type |
|---|---|---|---|
| Open | $372,000 | New Conventional | |
| Previous Owner | $136,000 | New Conventional | |
| Previous Owner | $150,050 | Purchase Money Mortgage |
Property History
| Date | Event | Price | Change | Sq Ft Price |
|---|---|---|---|---|
| 03/20/2025 03/20/25 | Sold | $450,000 | -4.2% | $849 / Sq Ft |
| 02/25/2025 02/25/25 | Pending | -- | -- | -- |
| 02/22/2025 02/22/25 | Price Changed | $469,900 | -6.0% | $887 / Sq Ft |
| 01/31/2025 01/31/25 | For Sale | $499,900 | +7.5% | $943 / Sq Ft |
| 09/15/2022 09/15/22 | Sold | $465,000 | +0.4% | $877 / Sq Ft |
| 08/18/2022 08/18/22 | Pending | -- | -- | -- |
| 07/25/2022 07/25/22 | For Sale | $463,000 | -- | $874 / Sq Ft |
Tax History Compared to Growth
Tax History
| Year | Tax Paid | Tax Assessment Tax Assessment Total Assessment is a certain percentage of the fair market value that is determined by local assessors to be the total taxable value of land and additions on the property. | Land | Improvement |
|---|---|---|---|---|
| 2025 | $6,230 | $431,600 | $86,300 | $345,300 |
| 2024 | $6,230 | $474,300 | $94,860 | $379,440 |
| 2023 | $6,053 | $465,000 | $93,000 | $372,000 |
| 2022 | $3,670 | $251,345 | $50,269 | $201,076 |
| 2021 | $3,552 | $246,416 | $49,283 | $197,133 |
| 2020 | $3,584 | $243,890 | $48,778 | $195,112 |
| 2019 | $3,501 | $239,108 | $47,822 | $191,286 |
| 2018 | $3,235 | $220,400 | $130,000 | $90,400 |
| 2017 | $3,083 | $209,900 | $123,800 | $86,100 |
| 2016 | $2,953 | $199,900 | $117,900 | $82,000 |
| 2015 | $2,908 | $195,000 | $115,000 | $80,000 |
| 2014 | $2,402 | $148,500 | $29,700 | $118,800 |
Agents Affiliated with this Home
-
John Carmody

Seller's Agent in 2025
John Carmody
RE/MAX
(909) 866-2000
120 in this area
209 Total Sales
-
C
Seller's Agent in 2022
Carin Baker
Boulder Bay Real Estate
-
Gary Doss

Buyer's Agent in 2022
Gary Doss
COMPASS
(909) 587-9055
416 in this area
1,000 Total Sales
Map
Source: California Regional Multiple Listing Service (CRMLS)
MLS Number: TR22144961
APN: 0310-512-04
- 43595 Ridgecrest Dr
- 43544 Ridge Crest Dr
- 43517 Ridge Crest Dr
- 43560 Bow Canyon Rd
- 1218 Bow Canyon Ct
- 1315 Shasta Ct
- 43485 Primrose Dr
- 1483 Rockspray Dr
- 43535 Shasta Rd
- 43674 Yosemite Dr
- 1238 Shasta Ln
- 43656 Ridgecrest Dr
- 1488 Rockspray Dr
- 43734 Yosemite Dr
- 43709 Colusa Dr
- 1464 Rockspray Dr
- 43653 Colusa Dr
- 43390 Bow Canyon Rd

