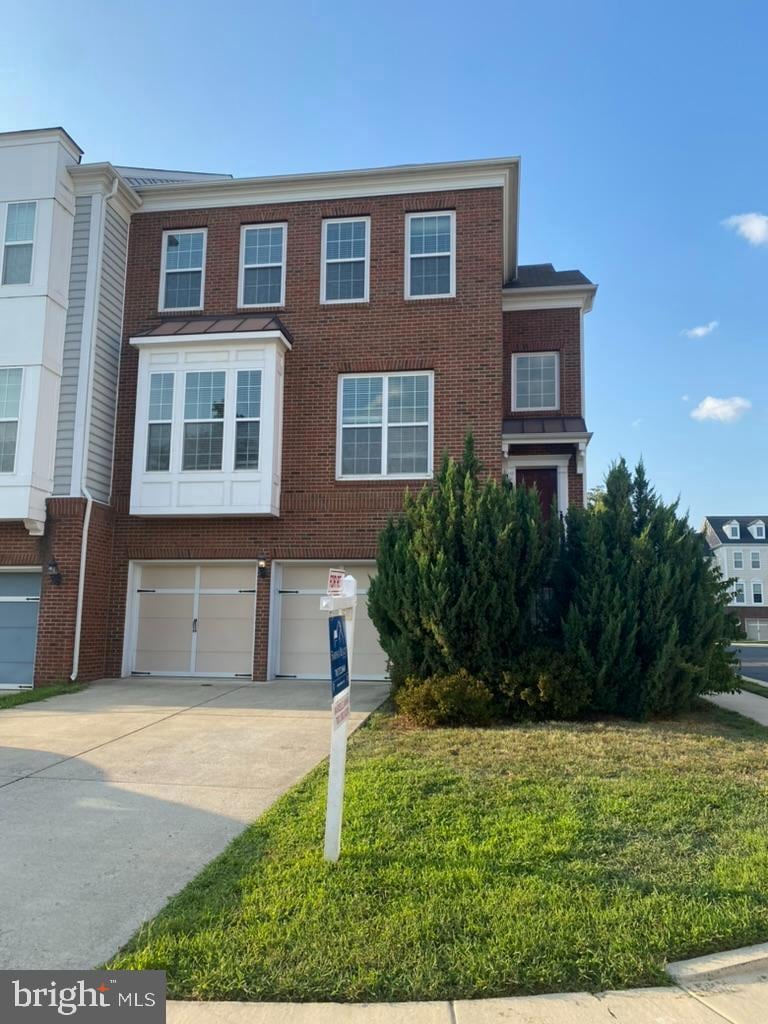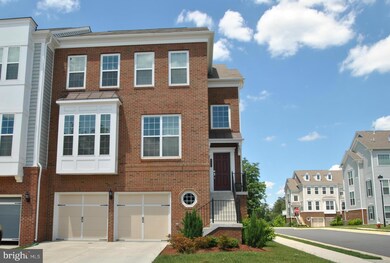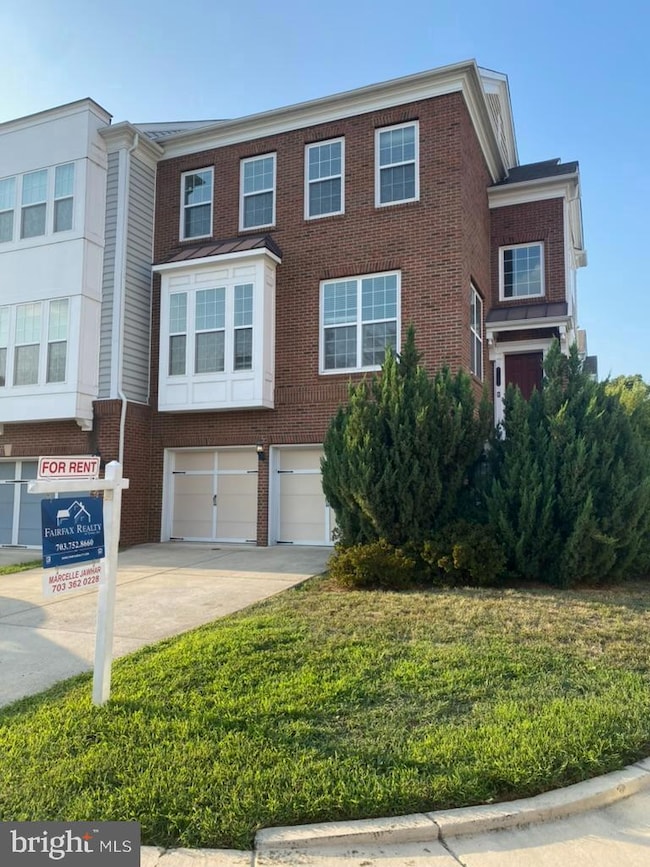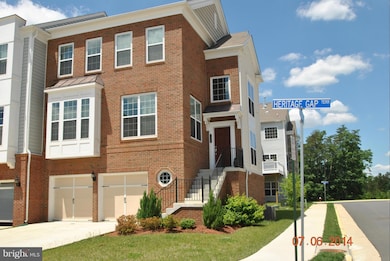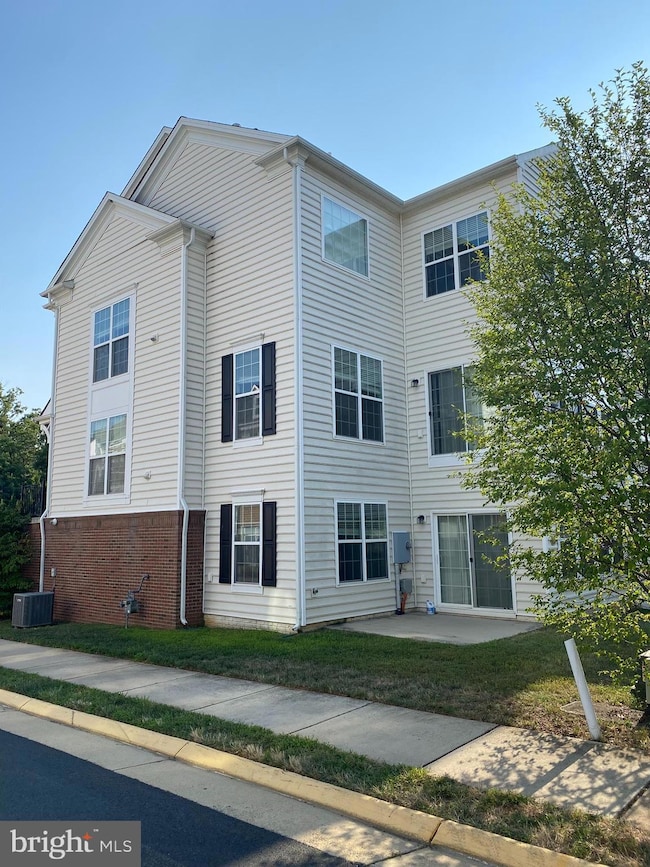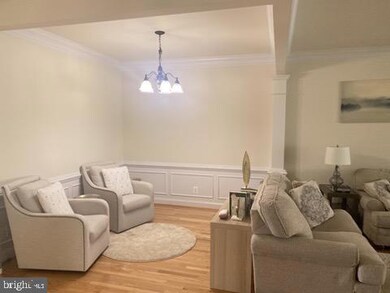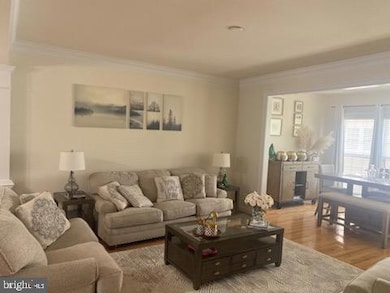43582 Heritage Gap Terrace Chantilly, VA 20152
Highlights
- Private Pool
- Open Floorplan
- Clubhouse
- Cardinal Ridge Elementary School Rated A
- Colonial Architecture
- Wood Flooring
About This Home
Beautiful Three Level End Unit Townhome with Two Car Garage ...
This spacious 3389 SQFT townhome spans three levels and is filled with natural light. The inviting foyer leads to the main level, featuring hardwood floors, ample tall windows, bright sunroom next to the living room and main level library. The dining room is perfect for entertaining connecting to the living room and the sunroom streaming natural light with its two walls of tall windows. The sun filled family room with its cozy fireplace connects seamlessly to the kitchen which boasts maple cabinets, an island with granite counter tops and breakfast area.
On the upper level, you’ll be impressed by the expansive primary bedroom, which includes a coved ceiling and a serene sitting area with tall windows on two of its walls. The generously sized walk-in closet is adjacent to the luxurious primary bathroom, equipped with double sinks, a soaking tub, and a shower. Two additional well-sized bedrooms share a hallway bath, conveniently located near the full-sized washer and dryer.
The carpeted recreation room and sunroom provide access to the backyard through sliding glass doors. This level also features a full bedroom and bath, making it an ideal in-law suite.
East Gate Community offers lovely trails, a tot lot, a clubhouse, and a pool just steps away from the townhome. Enjoy ample parking for guests and the convenience of an onsite daycare center. You’ll be minutes away from Harris Teeter, charming restaurants, and health clubs.
Minimum two years lease with an increase of $100 per month on its Second Year term.
Note: No pets, non-smokers.
Townhouse Details
Home Type
- Townhome
Est. Annual Taxes
- $6,460
Year Built
- Built in 2012
Lot Details
- 3,000 Sq Ft Lot
- Property is in very good condition
Parking
- 2 Car Attached Garage
- Oversized Parking
- Parking Storage or Cabinetry
- Front Facing Garage
- Garage Door Opener
Home Design
- Colonial Architecture
- Brick Exterior Construction
- Vinyl Siding
- Concrete Perimeter Foundation
Interior Spaces
- 3,389 Sq Ft Home
- Property has 3 Levels
- Open Floorplan
- Chair Railings
- Crown Molding
- Ceiling height of 9 feet or more
- Fireplace Mantel
- Gas Fireplace
- Window Treatments
- Entrance Foyer
- Family Room Off Kitchen
- Sitting Room
- Living Room
- Dining Room
- Den
- Library
- Game Room
- Sun or Florida Room
- Home Gym
Kitchen
- Breakfast Area or Nook
- Gas Oven or Range
- <<microwave>>
- Dishwasher
- Upgraded Countertops
- Disposal
Flooring
- Wood
- Carpet
Bedrooms and Bathrooms
- En-Suite Primary Bedroom
- En-Suite Bathroom
- In-Law or Guest Suite
Laundry
- Laundry Room
- Laundry on upper level
- Dryer
- Washer
Finished Basement
- Walk-Out Basement
- Front and Side Basement Entry
Pool
- Private Pool
Utilities
- Forced Air Heating and Cooling System
- Vented Exhaust Fan
- Underground Utilities
- Natural Gas Water Heater
Listing and Financial Details
- Residential Lease
- Security Deposit $3,850
- Requires 1 Month of Rent Paid Up Front
- Tenant pays for all utilities, electricity, frozen waterpipe damage, gas, heat, insurance, lawn/tree/shrub care, light bulbs/filters/fuses/alarm care, minor interior maintenance, pest control, sewer, water
- The owner pays for association fees, real estate taxes
- Rent includes hoa/condo fee, parking, recreation facility, snow removal, trash removal
- No Smoking Allowed
- 24-Month Min and 36-Month Max Lease Term
- Available 8/1/25
- $55 Application Fee
- $150 Repair Deductible
- Assessor Parcel Number 128209431000
Community Details
Overview
- Property has a Home Owners Association
- Association fees include management, pool(s), road maintenance, snow removal, trash
- East Gate HOA
- Built by PULTE
- East Gate Subdivision
Amenities
- Day Care Facility
- Clubhouse
Recreation
- Community Playground
- Community Pool
- Jogging Path
Pet Policy
- No Pets Allowed
Map
Source: Bright MLS
MLS Number: VALO2098260
APN: 128-20-9431
- 43623 White Cap Terrace
- 43559 Wheadon Terrace
- 25539 Taylor Crescent Dr
- 43481 Hopestone Terrace
- 25558 Taylor Crescent Dr
- 43437 Town Gate Square
- 43518 Stonecliff Terrace
- 25206 Briargate Terrace
- 43405 Town Gate Square
- 43380 Town Gate Square
- 43370 Town Gate Square
- 43368 Town Gate Square
- 43373 Town Gate Square
- 43453 Bettys Farm Dr
- 43441 Bettys Farm Dr
- 43915 Eastgate View Dr
- 25423 Planting Field Dr
- 25206 Dunvegan Square
- 25336 Ripleys Field Dr
- 43753 Churchill Glen Dr
- 25465 Potomac Twain Terrace
- 43595 Aldie Mill Ct
- 43410 Hopestone Terrace
- 43358 Mountain View Dr
- 43473 Valleyvista Ln
- 43518 Stonecliff Terrace
- 43537 Helmsdale Terrace
- 43321 Semolina Terrace
- 43319 Semolina Terrace
- 43985 Vaira Terrace
- 43183 Katama Square
- 43150 Katama Square
- 25869 Flintonbridge Dr
- 44133 Peirosa Terrace
- 25272 Riffleford Square Unit 303
- 25628 Pleasant Valley Rd
- 43068 Francis Square
- 43001 Thoroughgood Dr
- 43555 Hyland Hills St
- 25651 Elk Lick Rd
