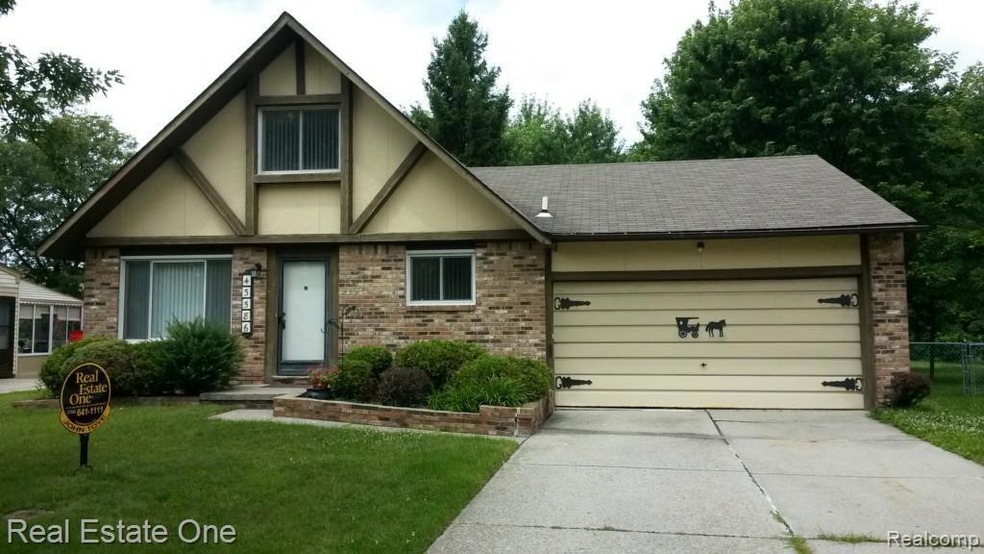
$185,000
- 3 Beds
- 1 Bath
- 1,707 Sq Ft
- 4565 Artley St
- Canton, MI
Looking to invest this home could be for you. 3 bedroom with large living room, open kitchen, basement and large 4 car attached garage on a large lot. Lots of potential. Home sold as is and buyer to connect to Sewer. Utilities are off.
Michael Long RE/MAX Crossroads III
