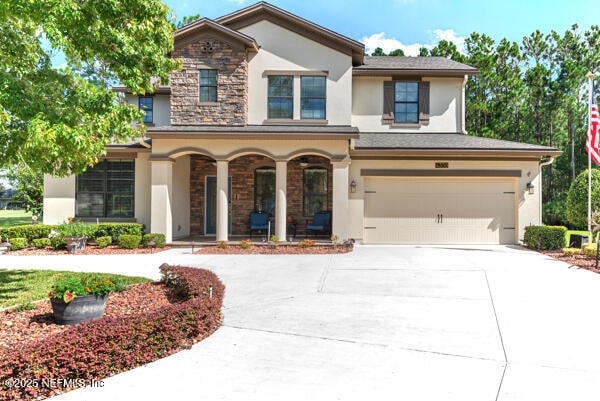
4359 Eagle Landing Pkwy Orange Park, FL 32065
Oakleaf NeighborhoodEstimated payment $4,733/month
Highlights
- Golf Course Community
- Fitness Center
- 0.72 Acre Lot
- Discovery Oaks Elementary School Rated A-
- Lake View
- Open Floorplan
About This Home
This incredibly maintained golf community home sits on .72 of an acre making it one of the largest lots in the community. Situated for the most stunning view of the golf course and double lakes from the first or second floor screened porches, while the other side of the lot backs to the preserve. European style architecture, massive driveway with 3 car garage & covered porch welcome you into the 5 bedroom, 4.5 bath home that also includes an office and a huge media room. The beautiful chefs kitchen with island, bar and breakfast area open to the cozy family room & is steps from the formal dining room & park like back yard. The owners suite is oversized & adjoins a spa like bath with soaking tub, walk in shower & double vanity. Upstairs there are four more bedrooms including a second owners suite with ensuite bath & door to the second story balcony. The huge second living/ media room has sliders to the screened porch. The GCC boasts resort style amenities, restaurant, tennis & pickle b
Home Details
Home Type
- Single Family
Est. Annual Taxes
- $8,085
Year Built
- Built in 2012
Lot Details
- 0.72 Acre Lot
- West Facing Home
HOA Fees
- $4 Monthly HOA Fees
Parking
- 3 Car Attached Garage
- Garage Door Opener
- On-Street Parking
Property Views
- Lake Views
- Views of Preserve
Home Design
- Traditional Architecture
- Stucco
Interior Spaces
- 3,857 Sq Ft Home
- 2-Story Property
- Open Floorplan
- Ceiling Fan
- Entrance Foyer
- Fire and Smoke Detector
- Washer and Electric Dryer Hookup
Kitchen
- Breakfast Area or Nook
- Eat-In Kitchen
- Breakfast Bar
- Electric Oven
- Electric Cooktop
- Dishwasher
- Kitchen Island
Flooring
- Carpet
- Tile
Bedrooms and Bathrooms
- 5 Bedrooms
- Dual Closets
- Walk-In Closet
- In-Law or Guest Suite
- Soaking Tub
- Bathtub With Separate Shower Stall
Outdoor Features
- Balcony
- Porch
Schools
- Discovery Oaks Elementary School
- Oakleaf Jr High Middle School
- Oakleaf High School
Utilities
- Central Heating and Cooling System
Listing and Financial Details
- Assessor Parcel Number 12042400554200369
Community Details
Overview
- Cam Team Association
- Eagle Landing Subdivision
Amenities
- Clubhouse
Recreation
- Golf Course Community
- Tennis Courts
- Pickleball Courts
- Community Playground
- Fitness Center
- Children's Pool
Map
Home Values in the Area
Average Home Value in this Area
Tax History
| Year | Tax Paid | Tax Assessment Tax Assessment Total Assessment is a certain percentage of the fair market value that is determined by local assessors to be the total taxable value of land and additions on the property. | Land | Improvement |
|---|---|---|---|---|
| 2024 | $7,844 | $332,361 | -- | -- |
| 2023 | $7,844 | $322,681 | $0 | $0 |
| 2022 | $7,539 | $313,283 | $0 | $0 |
| 2021 | $7,458 | $304,159 | $0 | $0 |
| 2020 | $7,305 | $299,960 | $0 | $0 |
| 2019 | $7,247 | $293,217 | $0 | $0 |
| 2018 | $6,924 | $287,750 | $0 | $0 |
| 2017 | $6,708 | $281,832 | $0 | $0 |
| 2016 | $6,707 | $276,035 | $0 | $0 |
| 2015 | $6,441 | $274,116 | $0 | $0 |
| 2014 | $6,175 | $271,940 | $0 | $0 |
Property History
| Date | Event | Price | Change | Sq Ft Price |
|---|---|---|---|---|
| 09/05/2025 09/05/25 | For Sale | $750,000 | +104.5% | $194 / Sq Ft |
| 12/17/2023 12/17/23 | Off Market | $366,675 | -- | -- |
| 10/31/2012 10/31/12 | Sold | $366,675 | -0.4% | $97 / Sq Ft |
| 06/27/2012 06/27/12 | Pending | -- | -- | -- |
| 06/27/2012 06/27/12 | For Sale | $368,000 | -- | $98 / Sq Ft |
Purchase History
| Date | Type | Sale Price | Title Company |
|---|---|---|---|
| Warranty Deed | -- | -- | |
| Warranty Deed | -- | None Listed On Document | |
| Warranty Deed | $366,675 | Attorney |
Mortgage History
| Date | Status | Loan Amount | Loan Type |
|---|---|---|---|
| Previous Owner | $166,675 | New Conventional |
Similar Homes in Orange Park, FL
Source: realMLS (Northeast Florida Multiple Listing Service)
MLS Number: 2107493
APN: 12-04-24-005542-003-69
- 1741 Wild Dunes Cir
- 1799 Wild Dunes Cir
- 1999 Bridgewood Dr
- 4250 Eagle Landing Pkwy
- 1031 Southern Hills Dr
- 1033 Southern Hills Dr
- 4411 Vista Point Ln
- 1685 Wild Dunes Cir
- 1372 Eagle Crossing Dr
- 1137 Autumn Pines Dr
- 2091 Club Lake Dr
- 3975 Royal Pines Dr
- 4063 Eagle Landing Pkwy
- 1189 Autumn Pines Dr
- 1311 Eagle Crossing Dr
- 4058 Eagle Landing Pkwy
- 4612 Golf Brook Rd
- 1468 Shadow Creek Dr
- 4588 Golf Brook Rd
- 2270 Club Lake Dr
- 1384 Eagle Crossing Dr
- 1042 Southern Hills Dr
- 1264 Harbour Town Dr
- 1098 Spanish Bay Ct
- 488 Tynes Blvd
- 4012 Sandhill Crane Terrace
- 3571 Live Oak Hollow Dr
- 3582 Live Oak Hollow Dr
- 3525 Live Oak Hollow Dr
- 785 Oakleaf Plantation Pkwy Unit 222
- 785 Oakleaf Plantation Pkwy Unit 234
- 824 Integra Park Dr
- 3762 Timberline Dr
- 523 Chestwood Chase Dr
- 721 Crystal Way
- 1021 Deer View Ln
- 3972 Oak Mill Rd
- 4538 Song Sparrow Dr
- 523 Spanish Oaks Way
- 3215 Chestnut Ridge Way Unit 17-B






