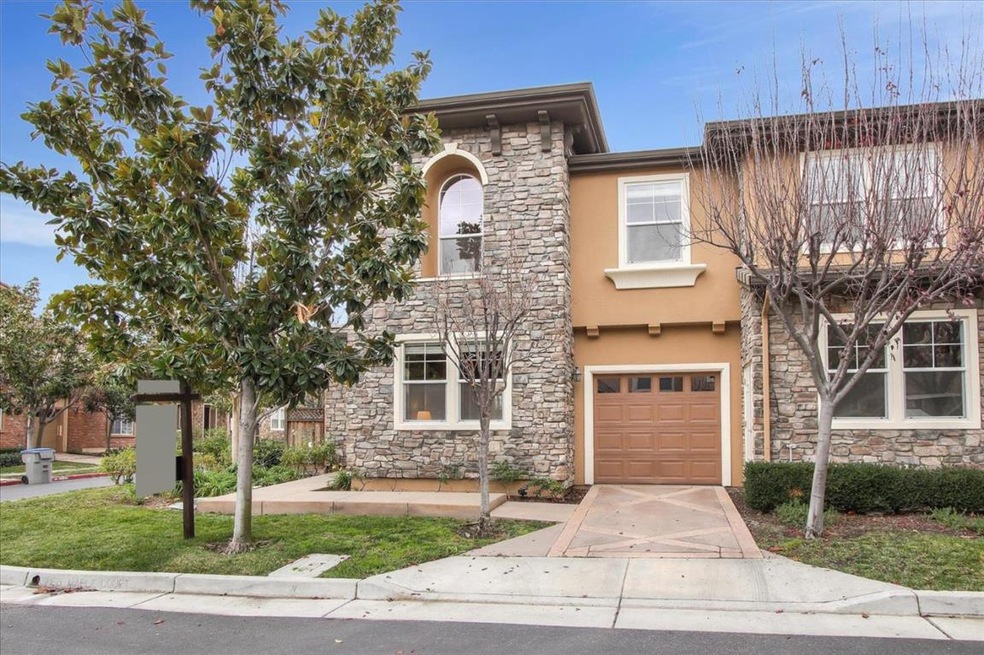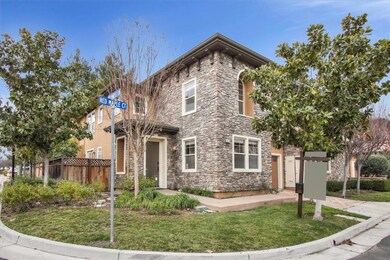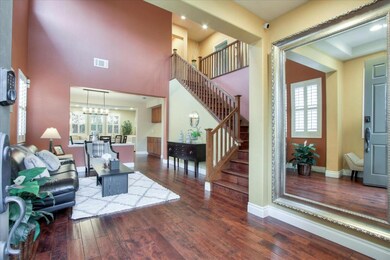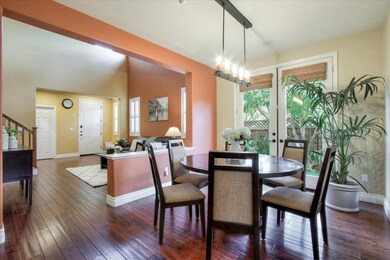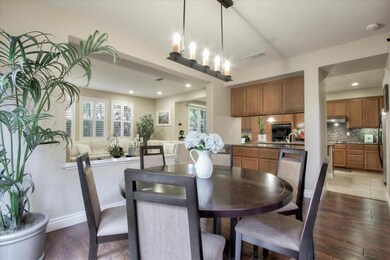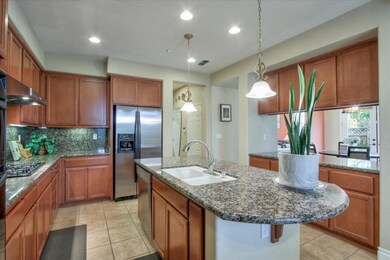
4359 Red Maple Ct San Jose, CA 95138
Silver Creek NeighborhoodHighlights
- Primary Bedroom Suite
- Wood Flooring
- Jetted Tub in Primary Bathroom
- James Franklin Smith Elementary School Rated A-
- Main Floor Bedroom
- Solid Surface Bathroom Countertops
About This Home
As of February 2020LIVES LIKE A SINGLE FAMILY HOME! Enjoy a quiet oasis in the Evergreen Foothills. This beautiful, light-filled townhome boasts high ceilings, hardwood flooring and a huge master bedroom, with plenty of space for a private retreat. Downstairs bedroom and full bath are the perfect place for guests or In-laws. Dual Pane Windows, Plantation Shutters, A/C, Copper Plumbing. Washer/Dryer included - Upstairs. The two-single car garages (connected), driveway space and numerous guest parking spaces will make the home a great place for gatherings. Relax in your patio yard with friends and family, Highly Rated Schools: JF Smith Elementary Chaboya Middle Silver Creek High School (Buyer to verify schools) Convenient to 101, 85, 280/680, Caltrain and light Rail
Last Agent to Sell the Property
Christie's International Real Estate Sereno License #00956085 Listed on: 01/09/2020

Last Buyer's Agent
Ron Mason
Coldwell Banker Realty License #01145613

Townhouse Details
Home Type
- Townhome
Est. Annual Taxes
- $19,537
Year Built
- 2004
Lot Details
- 3,803 Sq Ft Lot
- Fenced
- Back Yard
HOA Fees
- $400 Monthly HOA Fees
Parking
- 2 Car Garage
- Guest Parking
- Off-Street Parking
Home Design
- Slab Foundation
- Tile Roof
Interior Spaces
- 2,687 Sq Ft Home
- 2-Story Property
- High Ceiling
- Gas Fireplace
- Double Pane Windows
- Separate Family Room
- Formal Dining Room
Kitchen
- Eat-In Kitchen
- Breakfast Bar
- Built-In Oven
- Gas Cooktop
- Microwave
- Dishwasher
- Kitchen Island
- Granite Countertops
- Disposal
Flooring
- Wood
- Tile
Bedrooms and Bathrooms
- 4 Bedrooms
- Main Floor Bedroom
- Primary Bedroom Suite
- Walk-In Closet
- Bathroom on Main Level
- Solid Surface Bathroom Countertops
- Dual Sinks
- Jetted Tub in Primary Bathroom
- Bathtub with Shower
- Bathtub Includes Tile Surround
- Walk-in Shower
Laundry
- Laundry Room
- Laundry on upper level
- Washer and Dryer
- Laundry Tub
Outdoor Features
- Balcony
Utilities
- Forced Air Heating and Cooling System
- Vented Exhaust Fan
Community Details
- Association fees include common area electricity, exterior painting, insurance - common area, maintenance - common area, maintenance - exterior, reserves, roof
- The Ranch At Silver Creek Association
- The community has rules related to parking rules
Ownership History
Purchase Details
Home Financials for this Owner
Home Financials are based on the most recent Mortgage that was taken out on this home.Purchase Details
Home Financials for this Owner
Home Financials are based on the most recent Mortgage that was taken out on this home.Purchase Details
Home Financials for this Owner
Home Financials are based on the most recent Mortgage that was taken out on this home.Purchase Details
Home Financials for this Owner
Home Financials are based on the most recent Mortgage that was taken out on this home.Purchase Details
Home Financials for this Owner
Home Financials are based on the most recent Mortgage that was taken out on this home.Similar Homes in San Jose, CA
Home Values in the Area
Average Home Value in this Area
Purchase History
| Date | Type | Sale Price | Title Company |
|---|---|---|---|
| Grant Deed | $1,330,000 | Chicago Title Company | |
| Grant Deed | $1,230,000 | First American Title Company | |
| Grant Deed | $1,000,000 | Chicago Title | |
| Interfamily Deed Transfer | -- | First American Title Company | |
| Grant Deed | $786,500 | First American Title Company |
Mortgage History
| Date | Status | Loan Amount | Loan Type |
|---|---|---|---|
| Open | $1,162,000 | New Conventional | |
| Closed | $1,036,000 | New Conventional | |
| Previous Owner | $890,000 | New Conventional | |
| Previous Owner | $720,950 | Adjustable Rate Mortgage/ARM | |
| Previous Owner | $50,000 | Credit Line Revolving | |
| Previous Owner | $800,000 | Purchase Money Mortgage | |
| Previous Owner | $595,950 | Purchase Money Mortgage | |
| Closed | $54,000 | No Value Available | |
| Closed | $100,000 | No Value Available |
Property History
| Date | Event | Price | Change | Sq Ft Price |
|---|---|---|---|---|
| 02/18/2020 02/18/20 | Sold | $1,330,000 | +10.9% | $495 / Sq Ft |
| 01/16/2020 01/16/20 | Pending | -- | -- | -- |
| 01/09/2020 01/09/20 | For Sale | $1,198,888 | -2.5% | $446 / Sq Ft |
| 12/15/2016 12/15/16 | Sold | $1,230,000 | +2.6% | $458 / Sq Ft |
| 11/09/2016 11/09/16 | Pending | -- | -- | -- |
| 11/04/2016 11/04/16 | For Sale | $1,199,000 | -- | $446 / Sq Ft |
Tax History Compared to Growth
Tax History
| Year | Tax Paid | Tax Assessment Tax Assessment Total Assessment is a certain percentage of the fair market value that is determined by local assessors to be the total taxable value of land and additions on the property. | Land | Improvement |
|---|---|---|---|---|
| 2025 | $19,537 | $1,454,544 | $727,272 | $727,272 |
| 2024 | $19,537 | $1,426,024 | $713,012 | $713,012 |
| 2023 | $19,208 | $1,398,064 | $699,032 | $699,032 |
| 2022 | $19,132 | $1,370,652 | $685,326 | $685,326 |
| 2021 | $20,401 | $1,343,778 | $671,889 | $671,889 |
| 2020 | $19,218 | $1,305,284 | $652,642 | $652,642 |
| 2019 | $18,521 | $1,262,000 | $631,000 | $631,000 |
| 2018 | $18,689 | $1,254,600 | $627,300 | $627,300 |
| 2017 | $18,444 | $1,230,000 | $615,000 | $615,000 |
| 2016 | $16,233 | $1,093,000 | $360,600 | $732,400 |
| 2015 | $14,983 | $990,000 | $326,700 | $663,300 |
| 2014 | $13,272 | $919,000 | $303,300 | $615,700 |
Agents Affiliated with this Home
-
David Long

Seller's Agent in 2020
David Long
Sereno Group
(408) 335-1400
119 Total Sales
-
Thomas Peters

Seller Co-Listing Agent in 2020
Thomas Peters
Sereno Group
(408) 364-6374
130 Total Sales
-
R
Buyer's Agent in 2020
Ron Mason
Coldwell Banker Realty
-
Justin Shaw

Buyer's Agent in 2020
Justin Shaw
RE/MAX
(858) 775-6251
47 Total Sales
-
Ofelia Ventura

Seller's Agent in 2016
Ofelia Ventura
KW Silicon City
(408) 218-1405
3 in this area
20 Total Sales
Map
Source: MLSListings
MLS Number: ML81778627
APN: 679-35-066
- 3854 Deans Place Way
- 3843 Marfrance Dr
- 4322 La Torre Ave
- 1438 Peaceful Glen Ct
- 3617 Ruther Place Way
- 3826 Carryduff Way
- 4763 Plainfield Dr
- 606 Skyway Dr
- 5024 Snow Dr
- 4769 Whitetail Ln
- 2054 Cranworth Cir
- 3463 Sugarcreek Ct
- 3638 Clear Brook Ct
- 4219 Senter Rd
- 1520 E Capitol Expy Unit 100
- 4655 Paloma Ave
- 1776 Loch Ness Way
- 1832 Loch Ness Way
- 4953 Cruden Bay Ct
- 4974 Parrish Ct
