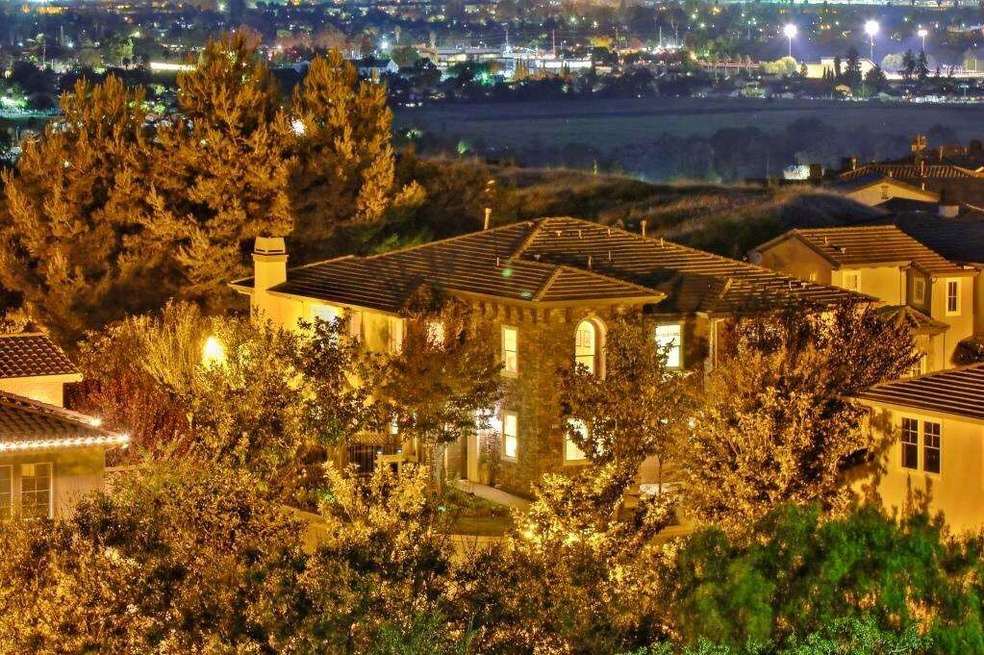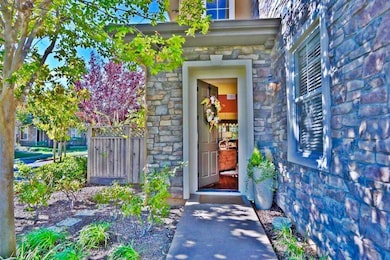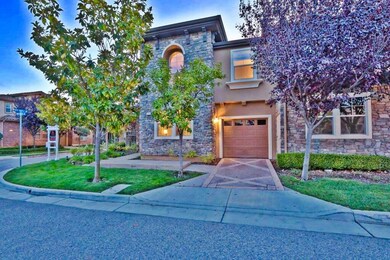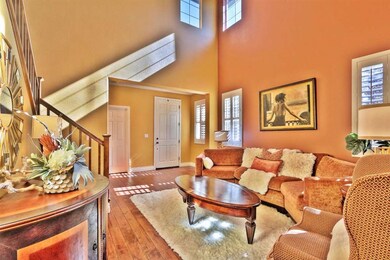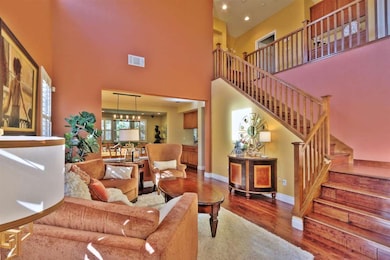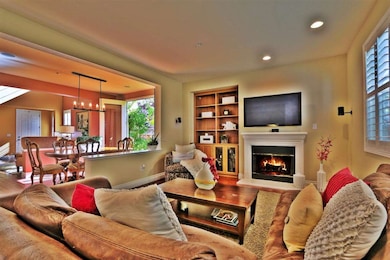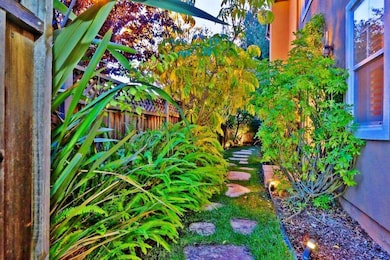
4359 Red Maple Ct San Jose, CA 95138
Silver Creek NeighborhoodHighlights
- Golf Course Community
- Rooftop Deck
- Clubhouse
- James Franklin Smith Elementary School Rated A-
- Mountain View
- Vaulted Ceiling
About This Home
As of February 2020Awaken to stunning hillside views from this incredible 2,687 SF private residence in Silver Creek Valley's luxurious Ranch Golf community. Opens to sheer warmth & elegance, modern handscraped hardwood floors, vaulted ceilings, natural light & scenic views framed with plantation shutters. Open-concept kitchen/dining boasts granite counters, ample wood cabinetry, recessed lighting, central island with breakfast seating, gas cooktop, double ovens & dishwasher. Private family room features a built-in entertainment center with surround sound & fireplace, opens to formal dining room with French doors leading to an intimate european-inspired stepstone path. Expansive master suite with retreat, bath features 2 separate sinks, vanity, private sunken jacuzzi tub & custom walk-in closet. Designed for outdoor entertaining, magnificently manicured gardens are complete with custom pavers & courtyard lighting. Neighbors on one side. 4 bedrooms, 1st level suite, 3.5 baths, 2-car garage. Welcome home.
Last Agent to Sell the Property
KW Silicon City License #01832177 Listed on: 11/04/2016

Home Details
Home Type
- Single Family
Est. Annual Taxes
- $19,537
Year Built
- Built in 2004
Lot Details
- 3,790 Sq Ft Lot
- Fenced
- Sloped Lot
- Sprinklers on Timer
- Back Yard
- Zoning described as R1
Parking
- 2 Car Attached Garage
- 2 Carport Spaces
- On-Street Parking
Property Views
- Mountain
- Hills
Home Design
- French Architecture
- Slab Foundation
- Wood Frame Construction
- Ceiling Insulation
- Tile Roof
Interior Spaces
- 2,687 Sq Ft Home
- 2-Story Property
- Wet Bar
- Wired For Sound
- Vaulted Ceiling
- Fireplace With Gas Starter
- Double Pane Windows
- Separate Family Room
- Formal Dining Room
Kitchen
- Breakfast Area or Nook
- Breakfast Bar
- Built-In Double Oven
- Gas Cooktop
- Range Hood
- Microwave
- Freezer
- Dishwasher
- Kitchen Island
- Granite Countertops
- Disposal
Flooring
- Wood
- Carpet
Bedrooms and Bathrooms
- 4 Bedrooms
- Walk-In Closet
- Remodeled Bathroom
- Solid Surface Bathroom Countertops
- Dual Sinks
- Dual Flush Toilets
- Low Flow Toliet
- Hydromassage or Jetted Bathtub
- Bathtub with Shower
- Bathtub Includes Tile Surround
- Garden Bath
- Walk-in Shower
- Low Flow Shower
Laundry
- Laundry on upper level
- Washer and Dryer Hookup
Utilities
- Forced Air Zoned Cooling and Heating System
- Vented Exhaust Fan
- Thermostat
- 220 Volts
- High Speed Internet
- Cable TV Available
Additional Features
- Energy-Efficient HVAC
- Balcony
Listing and Financial Details
- Assessor Parcel Number 679-35-066
Community Details
Overview
- Property has a Home Owners Association
- Association fees include common area electricity, common area gas, exterior painting, insurance - common area, insurance - liability, landscaping / gardening, maintenance - common area, reserves, roof, security service
- Ranch HOA
- Built by Casabella Collection
- The community has rules related to credit or board approval, parking rules
Amenities
- Rooftop Deck
- Courtyard
- Clubhouse
- Meeting Room
Recreation
- Golf Course Community
Security
- Security Service
Ownership History
Purchase Details
Home Financials for this Owner
Home Financials are based on the most recent Mortgage that was taken out on this home.Purchase Details
Home Financials for this Owner
Home Financials are based on the most recent Mortgage that was taken out on this home.Purchase Details
Home Financials for this Owner
Home Financials are based on the most recent Mortgage that was taken out on this home.Purchase Details
Home Financials for this Owner
Home Financials are based on the most recent Mortgage that was taken out on this home.Purchase Details
Home Financials for this Owner
Home Financials are based on the most recent Mortgage that was taken out on this home.Similar Homes in San Jose, CA
Home Values in the Area
Average Home Value in this Area
Purchase History
| Date | Type | Sale Price | Title Company |
|---|---|---|---|
| Grant Deed | $1,330,000 | Chicago Title Company | |
| Grant Deed | $1,230,000 | First American Title Company | |
| Grant Deed | $1,000,000 | Chicago Title | |
| Interfamily Deed Transfer | -- | First American Title Company | |
| Grant Deed | $786,500 | First American Title Company |
Mortgage History
| Date | Status | Loan Amount | Loan Type |
|---|---|---|---|
| Open | $1,162,000 | New Conventional | |
| Closed | $1,036,000 | New Conventional | |
| Previous Owner | $890,000 | New Conventional | |
| Previous Owner | $720,950 | Adjustable Rate Mortgage/ARM | |
| Previous Owner | $50,000 | Credit Line Revolving | |
| Previous Owner | $800,000 | Purchase Money Mortgage | |
| Previous Owner | $595,950 | Purchase Money Mortgage | |
| Closed | $54,000 | No Value Available | |
| Closed | $100,000 | No Value Available |
Property History
| Date | Event | Price | Change | Sq Ft Price |
|---|---|---|---|---|
| 02/18/2020 02/18/20 | Sold | $1,330,000 | +10.9% | $495 / Sq Ft |
| 01/16/2020 01/16/20 | Pending | -- | -- | -- |
| 01/09/2020 01/09/20 | For Sale | $1,198,888 | -2.5% | $446 / Sq Ft |
| 12/15/2016 12/15/16 | Sold | $1,230,000 | +2.6% | $458 / Sq Ft |
| 11/09/2016 11/09/16 | Pending | -- | -- | -- |
| 11/04/2016 11/04/16 | For Sale | $1,199,000 | -- | $446 / Sq Ft |
Tax History Compared to Growth
Tax History
| Year | Tax Paid | Tax Assessment Tax Assessment Total Assessment is a certain percentage of the fair market value that is determined by local assessors to be the total taxable value of land and additions on the property. | Land | Improvement |
|---|---|---|---|---|
| 2025 | $19,537 | $1,454,544 | $727,272 | $727,272 |
| 2024 | $19,537 | $1,426,024 | $713,012 | $713,012 |
| 2023 | $19,208 | $1,398,064 | $699,032 | $699,032 |
| 2022 | $19,132 | $1,370,652 | $685,326 | $685,326 |
| 2021 | $20,401 | $1,343,778 | $671,889 | $671,889 |
| 2020 | $19,218 | $1,305,284 | $652,642 | $652,642 |
| 2019 | $18,521 | $1,262,000 | $631,000 | $631,000 |
| 2018 | $18,689 | $1,254,600 | $627,300 | $627,300 |
| 2017 | $18,444 | $1,230,000 | $615,000 | $615,000 |
| 2016 | $16,233 | $1,093,000 | $360,600 | $732,400 |
| 2015 | $14,983 | $990,000 | $326,700 | $663,300 |
| 2014 | $13,272 | $919,000 | $303,300 | $615,700 |
Agents Affiliated with this Home
-
David Long

Seller's Agent in 2020
David Long
Sereno Group
(408) 335-1400
118 Total Sales
-
Thomas Peters

Seller Co-Listing Agent in 2020
Thomas Peters
Sereno Group
(408) 364-6374
130 Total Sales
-
R
Buyer's Agent in 2020
Ron Mason
Coldwell Banker Realty
-
Justin Shaw

Buyer's Agent in 2020
Justin Shaw
RE/MAX
(858) 775-6251
46 Total Sales
-
Ofelia Ventura

Seller's Agent in 2016
Ofelia Ventura
KW Silicon City
(408) 218-1405
3 in this area
20 Total Sales
Map
Source: MLSListings
MLS Number: ML81630999
APN: 679-35-066
- 4800 Shady Meadows Place
- 3854 Deans Place Way
- 3843 Marfrance Dr
- 640 Coyote Rd
- 4322 La Torre Ave
- 3910 Edenwood Dr
- 4692 Symphony Ln
- 3826 Carryduff Way
- 2180 Bellington Ct
- 4573 Bolero Dr
- 3390 Vangorn Ct
- 606 Skyway Dr
- 5024 Snow Dr
- 4219 Senter Rd
- 4655 Paloma Ave
- 3969 Mars Ct
- 2054 Cranworth Cir
- 3463 Sugarcreek Ct
- 4974 Parrish Ct
- 1520 E Capitol Expy Unit 100
