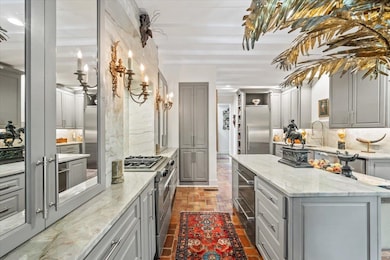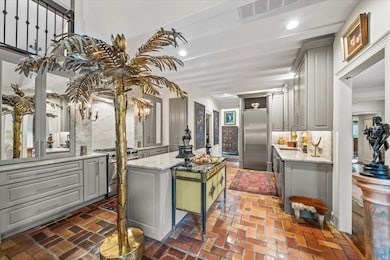
4359 W Cherry Place Dr Memphis, TN 38117
Audubon Park NeighborhoodEstimated payment $4,880/month
Highlights
- Gated Parking
- Updated Kitchen
- Marble Flooring
- White Station High Rated A
- Living Room with Fireplace
- French Architecture
About This Home
PRICE REDUCTION! OPEN HOUSE SUNDAY AUGUST 24th 1:30-3PM. GATED Private Neighborhood in Belle Meade with one of the most stunning updates & renovation to kitchen, den, dining. Grandly designed to host and entertain. Expansive windows in kitchen/keeping room, dining room and formal living room all overlook gorgeous gardens. Hardwood floors throughout, exquisite crown molding and details. Downstairs floor plan is ideal with primary down& luxury bath. Upstairs is where you family and guests can reside in 4 bedrooms & 2 jack-n-jill baths & a very private lofted music studio. Real STUCCO exterior enhanced by beautiful gardening and fountains. Truly a master piece in design.
Home Details
Home Type
- Single Family
Est. Annual Taxes
- $4,715
Year Built
- Built in 1985
Lot Details
- 9,148 Sq Ft Lot
- Lot Dimensions are 67x125
- Wrought Iron Fence
- Wood Fence
- Landscaped
- Level Lot
- Sprinklers on Timer
- Few Trees
Home Design
- French Architecture
- Slab Foundation
- Composition Shingle Roof
- Stucco Exterior
Interior Spaces
- 3,800-3,999 Sq Ft Home
- 3,940 Sq Ft Home
- 2-Story Property
- Built-in Bookshelves
- Smooth Ceilings
- Ceiling height of 9 feet or more
- Decorative Fireplace
- Gas Fireplace
- Window Treatments
- Entrance Foyer
- Living Room with Fireplace
- 2 Fireplaces
- Breakfast Room
- Dining Room
- Den with Fireplace
- Loft
- Bonus Room
- Play Room
- Laundry Room
Kitchen
- Updated Kitchen
- Eat-In Kitchen
- Oven or Range
- Gas Cooktop
- Kitchen Island
- Disposal
Flooring
- Wood
- Marble
- Tile
Bedrooms and Bathrooms
- 5 Bedrooms | 1 Primary Bedroom on Main
- Split Bedroom Floorplan
- Walk-In Closet
- Remodeled Bathroom
- Primary Bathroom is a Full Bathroom
- Dual Vanity Sinks in Primary Bathroom
- Bathtub With Separate Shower Stall
Attic
- Attic Access Panel
- Pull Down Stairs to Attic
Home Security
- Storm Windows
- Termite Clearance
Parking
- 2 Car Garage
- Front Facing Garage
- Driveway
- Gated Parking
Outdoor Features
- Cove
- Patio
- Gazebo
Utilities
- Central Heating and Cooling System
- Heating System Uses Gas
- 220 Volts
- Gas Water Heater
Community Details
- West Cherry Pl Fin Plan Rev Subdivision
- Mandatory Home Owners Association
Listing and Financial Details
- Assessor Parcel Number 057024 B00015
Map
Home Values in the Area
Average Home Value in this Area
Tax History
| Year | Tax Paid | Tax Assessment Tax Assessment Total Assessment is a certain percentage of the fair market value that is determined by local assessors to be the total taxable value of land and additions on the property. | Land | Improvement |
|---|---|---|---|---|
| 2025 | $4,715 | $170,450 | $35,850 | $134,600 |
| 2024 | $4,715 | $139,075 | $35,850 | $103,225 |
| 2023 | $8,472 | $139,075 | $35,850 | $103,225 |
| 2022 | $8,472 | $139,075 | $35,850 | $103,225 |
| 2021 | $4,798 | $139,075 | $35,850 | $103,225 |
| 2020 | $9,346 | $128,975 | $35,850 | $93,125 |
| 2019 | $4,122 | $128,975 | $35,850 | $93,125 |
| 2018 | $4,122 | $128,975 | $35,850 | $93,125 |
| 2017 | $4,219 | $128,975 | $35,850 | $93,125 |
| 2016 | $5,345 | $122,300 | $0 | $0 |
| 2014 | $5,345 | $122,300 | $0 | $0 |
Property History
| Date | Event | Price | Change | Sq Ft Price |
|---|---|---|---|---|
| 08/18/2025 08/18/25 | Price Changed | $825,000 | -4.6% | $217 / Sq Ft |
| 05/19/2025 05/19/25 | For Sale | $865,000 | +25.5% | $228 / Sq Ft |
| 08/30/2022 08/30/22 | Sold | $689,000 | -1.3% | $181 / Sq Ft |
| 08/16/2022 08/16/22 | Price Changed | $698,000 | -12.5% | $184 / Sq Ft |
| 08/16/2022 08/16/22 | For Sale | $798,000 | -- | $210 / Sq Ft |
Purchase History
| Date | Type | Sale Price | Title Company |
|---|---|---|---|
| Warranty Deed | $689,000 | -- | |
| Interfamily Deed Transfer | -- | None Available | |
| Interfamily Deed Transfer | -- | -- | |
| Warranty Deed | $625,000 | -- |
Mortgage History
| Date | Status | Loan Amount | Loan Type |
|---|---|---|---|
| Previous Owner | $294,600 | New Conventional | |
| Previous Owner | $1,250,000 | Unknown | |
| Previous Owner | $402,000 | Unknown | |
| Previous Owner | $154,000 | Credit Line Revolving | |
| Previous Owner | $400,000 | Unknown | |
| Previous Owner | $100,000 | Purchase Money Mortgage | |
| Previous Owner | $100,000 | Credit Line Revolving | |
| Previous Owner | $200,000 | Unknown |
Similar Homes in Memphis, TN
Source: Memphis Area Association of REALTORS®
MLS Number: 10197079
APN: 05-7024-B0-0015
- 371 W Cherry Cir
- 4400 Poplar Ave Unit 31
- 326 Cherry Cir E
- 505 Cherry Rd
- 521 Cherry Rd
- 4237 Boxwood Green Ln
- 320 S Grove Park Rd
- 4206 Poplar Ave
- 4209 Woodmere Cove
- 274 S Grove Park Rd
- 4276 Montrose Dr
- 505 Thorn Ridge Cove
- 271 Wakefield Dr
- 4146 Kriter Ln
- 493 Williamsburg Ln
- 545 Thorn Ridge Cove
- 196 E Cherry Cir
- 4126 Kriter Ln
- 4142 Poplar Ave
- 405 S Perkins Rd Unit 430
- 4234 Poplar Ave
- 4515 Aldersgate Rd Unit 2
- 579 Loeb St
- 591 Buck St
- 781 S Graham St
- 3875 Spottswood Ave
- 3922 Walnut Grove Rd
- 742 Ivy Rd
- 4955 Walnut Grove Rd
- 777 Mount Moriah Rd
- 3810 Marion Ave
- 3652 Poplar Ave
- 3763 Marion Ave
- 828 S Mendenhall Rd
- 3636-3646 Spottswood Ave
- 3654 Kearney Ave Unit Left Unit - Kathy
- 3601 Midland Ave
- 3656 Kearney Ave Unit Right Unit
- 605 Patterson St Unit 9
- 605 Patterson St Unit 7






