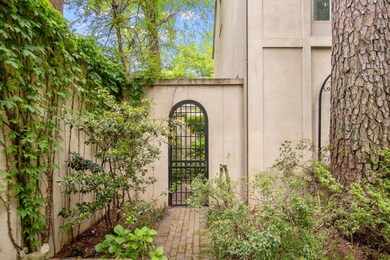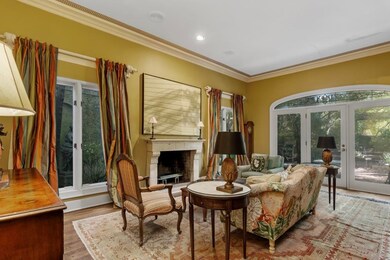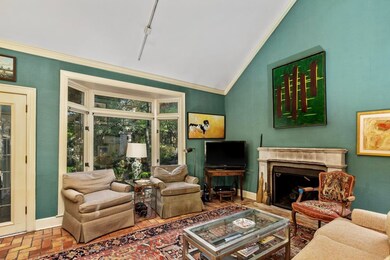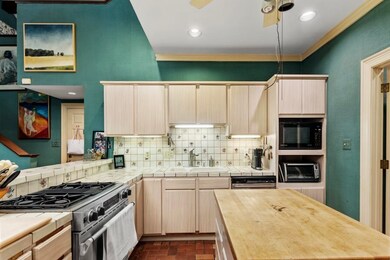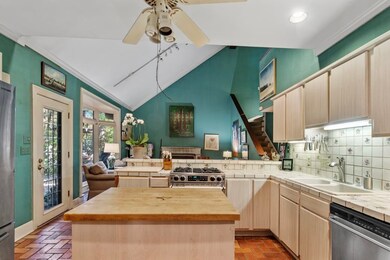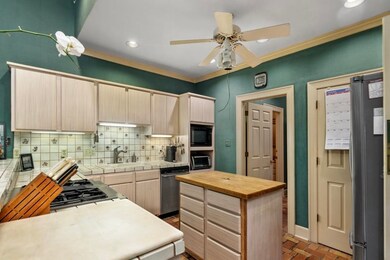
4359 W Cherry Place Dr Memphis, TN 38117
Audubon Park NeighborhoodHighlights
- Sitting Area In Primary Bedroom
- Gated Community
- Deck
- White Station High Rated A
- Landscaped Professionally
- Living Room with Fireplace
About This Home
As of August 2022Elegant home in exclusive Gated Community in Belle Meade. Graciously sized rooms with high ceilings, hardwood throughout and beautiful moldings. Public rooms all look out to stunning back yard with mature plantings, patio and deck. Kitchen opens to cozy den with vaulted ceiling. Luxury primary retreat has steam shower and private patio. 5th bedroom could be an office with built in shelving. Cummings GENSET big generator is included.
Last Agent to Sell the Property
Crye-Leike, Inc., REALTORS License #272604 Listed on: 08/16/2022

Home Details
Home Type
- Single Family
Est. Annual Taxes
- $4,715
Year Built
- Built in 1985
Lot Details
- 9,148 Sq Ft Lot
- Lot Dimensions are 67x125
- Brick Fence
- Landscaped Professionally
- Few Trees
HOA Fees
- $250 Monthly HOA Fees
Home Design
- Traditional Architecture
- Composition Shingle Roof
- Stucco Exterior
- Pier And Beam
Interior Spaces
- 3,800-3,999 Sq Ft Home
- 3,940 Sq Ft Home
- 2-Story Property
- Wet Bar
- Built-in Bookshelves
- Smooth Ceilings
- Vaulted Ceiling
- Fireplace Features Masonry
- Some Wood Windows
- Double Pane Windows
- Window Treatments
- Two Story Entrance Foyer
- Living Room with Fireplace
- 2 Fireplaces
- Dining Room
- Den with Fireplace
- Bonus Room
- Play Room
- Laundry closet
- Attic
Kitchen
- Breakfast Bar
- Oven or Range
- Gas Cooktop
- Dishwasher
- Trash Compactor
- Disposal
Flooring
- Wood
- Brick
Bedrooms and Bathrooms
- Sitting Area In Primary Bedroom
- 4 Bedrooms | 1 Primary Bedroom on Main
- Walk-In Closet
- Primary Bathroom is a Full Bathroom
- Dual Vanity Sinks in Primary Bathroom
- <<bathWithWhirlpoolToken>>
- Bathtub With Separate Shower Stall
Parking
- 2 Car Garage
- Side Facing Garage
- Garage Door Opener
Outdoor Features
- Deck
- Patio
Utilities
- Central Heating and Cooling System
Listing and Financial Details
- Assessor Parcel Number 057024 B00015
Community Details
Overview
- West Cherry Pl Fin Plan Rev Subdivision
- Mandatory home owners association
- Planned Unit Development
Security
- Gated Community
Ownership History
Purchase Details
Home Financials for this Owner
Home Financials are based on the most recent Mortgage that was taken out on this home.Purchase Details
Home Financials for this Owner
Home Financials are based on the most recent Mortgage that was taken out on this home.Purchase Details
Purchase Details
Home Financials for this Owner
Home Financials are based on the most recent Mortgage that was taken out on this home.Similar Homes in Memphis, TN
Home Values in the Area
Average Home Value in this Area
Purchase History
| Date | Type | Sale Price | Title Company |
|---|---|---|---|
| Warranty Deed | $689,000 | -- | |
| Interfamily Deed Transfer | -- | None Available | |
| Interfamily Deed Transfer | -- | -- | |
| Warranty Deed | $625,000 | -- |
Mortgage History
| Date | Status | Loan Amount | Loan Type |
|---|---|---|---|
| Previous Owner | $294,600 | New Conventional | |
| Previous Owner | $1,250,000 | Unknown | |
| Previous Owner | $402,000 | Unknown | |
| Previous Owner | $154,000 | Credit Line Revolving | |
| Previous Owner | $400,000 | Unknown | |
| Previous Owner | $100,000 | Purchase Money Mortgage | |
| Previous Owner | $100,000 | Credit Line Revolving | |
| Previous Owner | $200,000 | Unknown |
Property History
| Date | Event | Price | Change | Sq Ft Price |
|---|---|---|---|---|
| 05/19/2025 05/19/25 | For Sale | $865,000 | +25.5% | $228 / Sq Ft |
| 08/30/2022 08/30/22 | Sold | $689,000 | -1.3% | $181 / Sq Ft |
| 08/16/2022 08/16/22 | Price Changed | $698,000 | -12.5% | $184 / Sq Ft |
| 08/16/2022 08/16/22 | For Sale | $798,000 | -- | $210 / Sq Ft |
Tax History Compared to Growth
Tax History
| Year | Tax Paid | Tax Assessment Tax Assessment Total Assessment is a certain percentage of the fair market value that is determined by local assessors to be the total taxable value of land and additions on the property. | Land | Improvement |
|---|---|---|---|---|
| 2025 | $4,715 | $170,450 | $35,850 | $134,600 |
| 2024 | $4,715 | $139,075 | $35,850 | $103,225 |
| 2023 | $8,472 | $139,075 | $35,850 | $103,225 |
| 2022 | $8,472 | $139,075 | $35,850 | $103,225 |
| 2021 | $4,798 | $139,075 | $35,850 | $103,225 |
| 2020 | $9,346 | $128,975 | $35,850 | $93,125 |
| 2019 | $4,122 | $128,975 | $35,850 | $93,125 |
| 2018 | $4,122 | $128,975 | $35,850 | $93,125 |
| 2017 | $4,219 | $128,975 | $35,850 | $93,125 |
| 2016 | $5,345 | $122,300 | $0 | $0 |
| 2014 | $5,345 | $122,300 | $0 | $0 |
Agents Affiliated with this Home
-
Carrie Benitone

Seller's Agent in 2025
Carrie Benitone
Ware Jones, REALTORS
(901) 488-9680
44 in this area
115 Total Sales
-
Angie Kirkpatrick

Seller's Agent in 2022
Angie Kirkpatrick
Crye-Leike
(901) 359-1000
12 in this area
54 Total Sales
Map
Source: Memphis Area Association of REALTORS®
MLS Number: 10131266
APN: 05-7024-B0-0015
- 326 Cherry Cir E
- 505 Cherry Rd
- 4234 Poplar Ave
- 320 S Grove Park Rd
- 4206 Poplar Ave
- 274 S Grove Park Rd
- 326 Williamsburg Ln
- 4276 Montrose Dr
- 505 Thorn Ridge Cove
- 4146 Kriter Ln
- 545 Thorn Ridge Cove
- 4142 Poplar Ave
- 433 S Perkins Rd Unit 17
- 4659 Laurel Oaks
- 4654 Hemlock Ln
- 427 S Perkins Rd Unit 427-2
- 123 E Cherry Dr
- 199 Greenbriar Dr
- 4164 Tuckahoe Rd
- 105 Grove Park Cir

