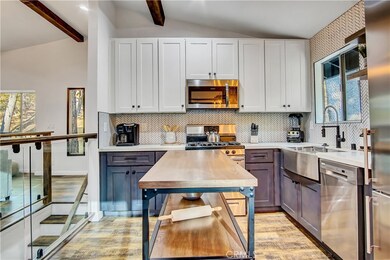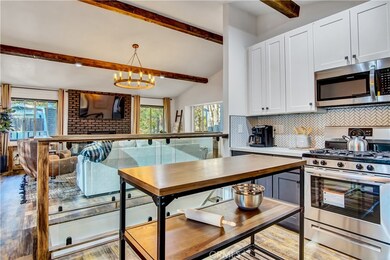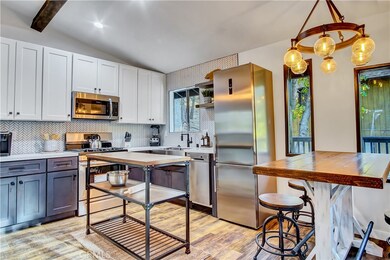
43598 Bow Canyon Rd Big Bear Lake, CA 92315
Highlights
- Golf Course Community
- Above Ground Spa
- Open Floorplan
- Big Bear High School Rated A-
- Primary Bedroom Suite
- Mountain View
About This Home
As of March 2025Welcome to 43598 Bow Canyon Road, a beautiful newly renovated mountain oasis in the heart of the highly sought after Moonridge neighborhood in Big Bear Lake, California. This property is the home of your dreams! Convenient to skiing, hiking, golfing, and more! In 2020 the home was completely renovated and boasts an open concept floor plan, brand new bathrooms, shiplap design, high ceilings, ceiling beams, beautiful glass stair case, laminate wood flooring, wrap around deck, new windows, new deck, new electrical panel, upgraded plumbing, central heat, beautiful state of the art kitchen with stainless steel appliances and quartz countertops, and more. From the location to the high end finishes this cabin is guaranteed to check all your boxes. The floorpan consists of two spacious bedrooms, laundry, a full bathroom on the main floor, entertainers living room, and 3/4 bath upstairs. This upgraded Moonridge cabin has the modern new features you want while preserving the perfect classic cozy notes and charm of Big Bear.
The first floor offers a spacious master suite with an en-suite full bath and a great size guest bedroom currently equipped with 2 sets of bunks. Also on the first floor is a laundry room that accommodates full size washer and dryer and allows for lots of storage. On the second level is a huge open concept living room with a floor to ceiling brick fireplace, spacious dining area and bathroom with a walk in shower. Beautiful floor to ceiling windows captures scenic breathtaking Mountain Views. Enter onto the wrap around deck and be completely blown away by the massive backyard! This is the one you do not want to miss!
Seller is a licensed real estate agent.
Last Agent to Sell the Property
April Nalls
CURB License #01900116 Listed on: 08/28/2023
Home Details
Home Type
- Single Family
Est. Annual Taxes
- $4,637
Year Built
- Built in 1978
Lot Details
- 9,045 Sq Ft Lot
- Density is up to 1 Unit/Acre
Home Design
- Split Level Home
Interior Spaces
- 1,238 Sq Ft Home
- 2-Story Property
- Open Floorplan
- Beamed Ceilings
- Cathedral Ceiling
- Recessed Lighting
- Fireplace With Gas Starter
- Family Room Off Kitchen
- Living Room with Fireplace
- Mountain Views
Kitchen
- Open to Family Room
- Eat-In Kitchen
- Gas Oven
- <<selfCleaningOvenToken>>
- Free-Standing Range
- <<microwave>>
- Freezer
- Dishwasher
- Quartz Countertops
Flooring
- Wood
- Laminate
Bedrooms and Bathrooms
- 2 Main Level Bedrooms
- Primary Bedroom on Main
- Primary Bedroom Suite
- Remodeled Bathroom
- Bathroom on Main Level
- Quartz Bathroom Countertops
- <<tubWithShowerToken>>
- Separate Shower
- Exhaust Fan In Bathroom
Laundry
- Laundry Room
- Dryer
- Washer
Parking
- Parking Available
- Driveway
Eco-Friendly Details
- ENERGY STAR Qualified Appliances
Outdoor Features
- Above Ground Spa
- Balcony
- Deck
- Wood patio
- Outdoor Grill
- Wrap Around Porch
Utilities
- Central Heating
- ENERGY STAR Qualified Water Heater
- Septic Type Unknown
Listing and Financial Details
- Assessor Parcel Number 0310531210000
Community Details
Overview
- No Home Owners Association
- Community Lake
- Mountainous Community
Recreation
- Golf Course Community
- Hiking Trails
- Bike Trail
Ownership History
Purchase Details
Home Financials for this Owner
Home Financials are based on the most recent Mortgage that was taken out on this home.Purchase Details
Home Financials for this Owner
Home Financials are based on the most recent Mortgage that was taken out on this home.Purchase Details
Home Financials for this Owner
Home Financials are based on the most recent Mortgage that was taken out on this home.Purchase Details
Home Financials for this Owner
Home Financials are based on the most recent Mortgage that was taken out on this home.Purchase Details
Similar Homes in the area
Home Values in the Area
Average Home Value in this Area
Purchase History
| Date | Type | Sale Price | Title Company |
|---|---|---|---|
| Grant Deed | $649,000 | Provident Title Company | |
| Grant Deed | $300,000 | Chicago Title Inland Empire | |
| Grant Deed | $155,000 | First American Title | |
| Grant Deed | $120,000 | First American Title Ins Co | |
| Interfamily Deed Transfer | -- | -- |
Mortgage History
| Date | Status | Loan Amount | Loan Type |
|---|---|---|---|
| Open | $454,300 | New Conventional | |
| Previous Owner | $10,638 | FHA | |
| Previous Owner | $384,256 | FHA | |
| Previous Owner | $389,341 | FHA | |
| Previous Owner | $104,800 | Stand Alone First | |
| Previous Owner | $47,900 | Credit Line Revolving | |
| Previous Owner | $105,900 | Stand Alone First | |
| Previous Owner | $106,000 | Balloon | |
| Previous Owner | $96,000 | Unknown | |
| Previous Owner | $90,000 | Purchase Money Mortgage |
Property History
| Date | Event | Price | Change | Sq Ft Price |
|---|---|---|---|---|
| 03/20/2025 03/20/25 | Sold | $575,000 | -4.2% | $466 / Sq Ft |
| 01/22/2025 01/22/25 | For Sale | $599,999 | -7.6% | $486 / Sq Ft |
| 02/21/2024 02/21/24 | Sold | $649,000 | -5.9% | $524 / Sq Ft |
| 01/30/2024 01/30/24 | Pending | -- | -- | -- |
| 01/03/2024 01/03/24 | Price Changed | $689,900 | -3.5% | $557 / Sq Ft |
| 10/11/2023 10/11/23 | Price Changed | $714,999 | -4.7% | $578 / Sq Ft |
| 08/28/2023 08/28/23 | For Sale | $749,999 | +150.0% | $606 / Sq Ft |
| 06/01/2020 06/01/20 | Sold | $300,000 | 0.0% | $243 / Sq Ft |
| 06/01/2020 06/01/20 | Sold | $300,000 | 0.0% | $243 / Sq Ft |
| 03/13/2020 03/13/20 | Pending | -- | -- | -- |
| 03/13/2020 03/13/20 | Pending | -- | -- | -- |
| 02/26/2020 02/26/20 | For Sale | $299,900 | 0.0% | $243 / Sq Ft |
| 02/03/2020 02/03/20 | For Sale | $299,900 | -- | $243 / Sq Ft |
Tax History Compared to Growth
Tax History
| Year | Tax Paid | Tax Assessment Tax Assessment Total Assessment is a certain percentage of the fair market value that is determined by local assessors to be the total taxable value of land and additions on the property. | Land | Improvement |
|---|---|---|---|---|
| 2025 | $4,637 | $661,980 | $132,396 | $529,584 |
| 2024 | $4,637 | $321,661 | $64,332 | $257,329 |
| 2023 | $4,478 | $315,354 | $63,071 | $252,283 |
| 2022 | $4,279 | $309,170 | $61,834 | $247,336 |
| 2021 | $4,152 | $303,108 | $60,622 | $242,486 |
| 2020 | $3,205 | $209,244 | $52,312 | $156,932 |
| 2019 | $3,132 | $205,141 | $51,286 | $153,855 |
| 2018 | $3,029 | $201,118 | $50,280 | $150,838 |
| 2017 | $2,947 | $197,174 | $49,294 | $147,880 |
| 2016 | $2,883 | $193,307 | $48,327 | $144,980 |
| 2015 | $2,858 | $190,403 | $47,601 | $142,802 |
| 2014 | $2,812 | $186,674 | $46,669 | $140,005 |
Agents Affiliated with this Home
-
Jonathan Vasquez

Seller's Agent in 2025
Jonathan Vasquez
EXP REALTY OF CALIFORNIA INC.
(909) 496-3715
77 in this area
209 Total Sales
-
Joseph Pecoraro

Buyer's Agent in 2025
Joseph Pecoraro
RE/MAX
(909) 744-0850
67 in this area
114 Total Sales
-
A
Seller's Agent in 2024
April Nalls
CURB
-
Will Rahill

Seller's Agent in 2020
Will Rahill
KELLER WILLIAMS BIG BEAR
(909) 547-4402
248 in this area
770 Total Sales
-
O
Buyer's Agent in 2020
Out Of Area Agent
Out Of Area Office
-
J
Buyer's Agent in 2020
JENE GOSHAY
PRODIGIOUS REALTY GROUP
Map
Source: California Regional Multiple Listing Service (CRMLS)
MLS Number: SR23149412
APN: 0310-531-21
- 43560 Bow Canyon Rd
- 43535 Shasta Rd
- 1483 Rockspray Dr
- 43656 Ridgecrest Dr
- 43632 Shasta Rd
- 43595 Ridgecrest Dr
- 43612 Shasta Rd
- 1488 Rockspray Dr
- 43485 Primrose Dr
- 1464 Rockspray Dr
- 1315 Shasta Ct
- 43535 Shasta Place
- 43515 Shasta Place
- 43544 Ridge Crest Dr
- 43517 Ridge Crest Dr
- 1218 Bow Canyon Ct
- 43734 Yosemite Dr
- 1238 Shasta Ln
- 0 Yosemite Dr






