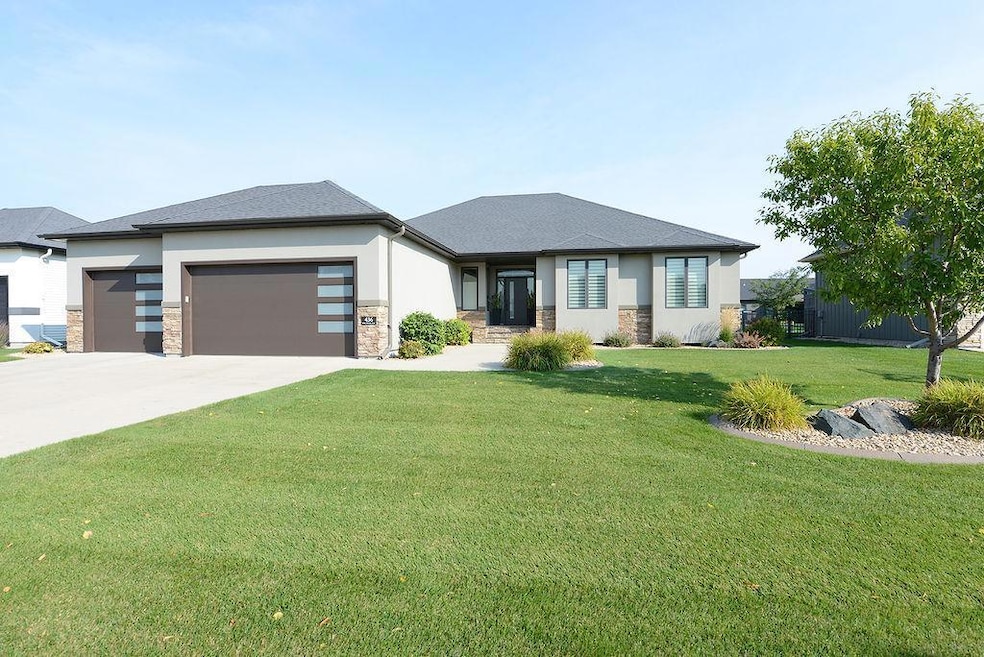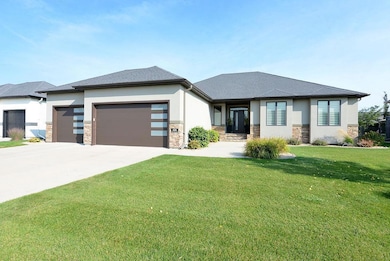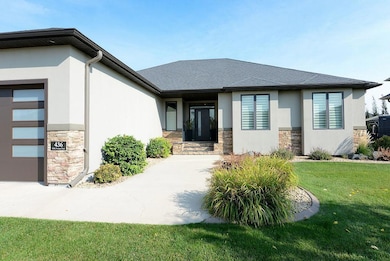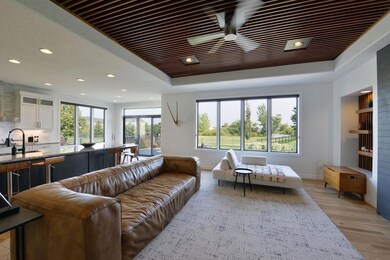436 35th Ave E West Fargo, ND 58078
Shadow Wood-Shadow Creek NeighborhoodEstimated payment $4,898/month
Highlights
- Deck
- 3 Car Attached Garage
- 1-Story Property
- No HOA
- Patio
- 4-minute walk to Shadow Wood Park
About This Home
Experience refined living in this stunning rambler, offering 5 spacious bedrooms, 3 beautifully appointed baths, and a dedicated private office — perfect for work or quiet retreat. Designed with an emphasis on elegance and comfort, this home’s open-concept layout seamlessly blends modern sophistication with timeless warmth. Convenient laundry on the main level adds everyday ease to its thoughtful design. At the heart of the home, the inviting living room features a gas-burning fireplace, creating a cozy yet upscale ambiance. The chef-inspired kitchen impresses with a large center island, granite countertops, sleek finishes, an abundant pantry, and large windows that flood the space with natural light - perfect for both everyday living and entertaining! Retreat to the luxurious primary suite, where comfort meets indulgence. Enjoy a private spa-like bath complete with double sinks, a custom tile shower, heated tile floors, and two expansive walk-in closets. Enhancing the home’s exceptional amenities, a luxurious sauna provides the perfect place to unwind and rejuvenate, a true spa experience in the comfort of your own home. Thoughtfully designed, this serene sanctuary offers the ideal blend of privacy and elegance. Step outside to enjoy the beautifully appointed deck and patio, ideal for relaxing or hosting gatherings. The fully fenced yard provides privacy and room to unwind, completing the exceptional appeal of this magnificent home.A rare blend of style, functionality, and luxury, this extraordinary rambler invites you to live beautifully. Come check it out TODAY!
Home Details
Home Type
- Single Family
Est. Annual Taxes
- $9,221
Year Built
- Built in 2011
Lot Details
- Lot Dimensions are 80x167
- Property is Fully Fenced
Parking
- 3 Car Attached Garage
- Heated Garage
Interior Spaces
- 1-Story Property
- Gas Fireplace
- Combination Kitchen and Dining Room
- Utility Room Floor Drain
- Laundry on main level
- Finished Basement
Kitchen
- Range
- Microwave
- Dishwasher
Bedrooms and Bathrooms
- 5 Bedrooms
- 3 Full Bathrooms
Outdoor Features
- Deck
- Patio
Utilities
- Forced Air Heating and Cooling System
Community Details
- No Home Owners Association
- Shadow Wood Second Add Subdivision
Listing and Financial Details
- Assessor Parcel Number 02507600050000
Map
Home Values in the Area
Average Home Value in this Area
Tax History
| Year | Tax Paid | Tax Assessment Tax Assessment Total Assessment is a certain percentage of the fair market value that is determined by local assessors to be the total taxable value of land and additions on the property. | Land | Improvement |
|---|---|---|---|---|
| 2024 | $11,610 | $372,550 | $42,850 | $329,700 |
| 2023 | $11,963 | $351,800 | $42,850 | $308,950 |
| 2022 | $11,512 | $325,100 | $42,850 | $282,250 |
| 2021 | $11,332 | $309,850 | $38,550 | $271,300 |
| 2020 | $11,086 | $305,300 | $38,550 | $266,750 |
| 2019 | $11,048 | $298,750 | $38,550 | $260,200 |
| 2018 | $11,007 | $304,100 | $38,550 | $265,550 |
| 2017 | $10,912 | $306,850 | $38,550 | $268,300 |
| 2016 | $9,874 | $295,650 | $38,550 | $257,100 |
| 2015 | $9,826 | $270,100 | $24,700 | $245,400 |
| 2014 | $9,620 | $252,450 | $24,700 | $227,750 |
| 2013 | $1,229 | $166,600 | $24,700 | $141,900 |
Property History
| Date | Event | Price | List to Sale | Price per Sq Ft |
|---|---|---|---|---|
| 12/22/2025 12/22/25 | Price Changed | $789,900 | -1.3% | $175 / Sq Ft |
| 11/18/2025 11/18/25 | For Sale | $799,900 | -- | $178 / Sq Ft |
Purchase History
| Date | Type | Sale Price | Title Company |
|---|---|---|---|
| Warranty Deed | $582,000 | Title Company Residential | |
| Special Warranty Deed | $510,000 | Northern Title Co | |
| Warranty Deed | -- | Northern Title Co | |
| Warranty Deed | $610,000 | Trn Abstract & Title | |
| Warranty Deed | $494,834 | None Available | |
| Warranty Deed | -- | -- |
Mortgage History
| Date | Status | Loan Amount | Loan Type |
|---|---|---|---|
| Open | $321,000 | New Conventional | |
| Previous Owner | $408,000 | New Conventional | |
| Previous Owner | $340,000 | Adjustable Rate Mortgage/ARM | |
| Previous Owner | $396,000 | New Conventional | |
| Previous Owner | $365,000 | Construction |
Source: NorthstarMLS
MLS Number: 6819137
APN: 02-5076-00050-000
- 3405 4th St E
- 503 33rd Way E Unit B
- 3463 Loberg Dr
- 3502 8th St E
- 3479 Loberg Ln
- 433 Foxtail Dr
- 445 E Foxtail Dr
- 3605 Houkom Dr E
- 501 Foxtail Dr
- 3137 6th St E
- 3371 1st St
- 3784 Bell Blvd E
- 3767 Bell Blvd E
- 3755 Houkom Dr E
- 414 Westview Ln E
- 522 Westview Ln E
- 3830 3rd St E
- 3037 Claire Dr E
- 2836 River's Bend Dr E
- 3878 3rd St E
- 3305 4th St E
- 855 E 34th Ave
- 862 36th Ave E
- 5671 34th Ave S
- 5601 34th Ave S
- 745 31st Ave E
- 5601 33rd Ave S
- 5652 36th Ave S
- 5599 36th Ave S
- 2915 Bluestem Dr
- 3230 Seter Pkwy
- 3435 5th St W
- 5207 33rd Ave S
- 2850 Uptown Way S
- 3412 5th St W
- 3150 Sheyenne St
- 320 32nd Ave
- 360 32nd Ave W
- 2633 55th St S
- 2920 Sheyenne St







