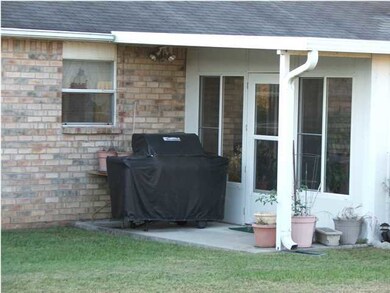
436 Alonzo Dr Crestview, FL 32536
Estimated Value: $294,132 - $325,000
Highlights
- Vaulted Ceiling
- Sun or Florida Room
- Fireplace
- Antioch Elementary School Rated A-
- Walk-In Pantry
- 2 Car Attached Garage
About This Home
As of January 2015Wow! Amazing Sunsets from this South Crestview high location! The location is perched high on a hill with a level yard! The short drive to bases makes this THE home site! The four bedroom office and formal dining room make this a great plan. What's better is the heated and cooled (not in the square footage) Florida room! The tile floors and cable tv connections makes this a great play area or a place to watch the big Game! Vaulted ceilings, plant shelves, and a wood burning fireplace make this HOME! Like to cook? Come check out this large eat-in kitchen with a pantry, island, and a kitchen sink! Come home to south Crestview today, Location, location, Location. House has been freshly painted!
Last Buyer's Agent
Carolyn Myler
Coldwell Banker Jme Realty
Home Details
Home Type
- Single Family
Est. Annual Taxes
- $3,764
Year Built
- Built in 1999
Lot Details
- 0.28 Acre Lot
- Lot Dimensions are 90x140
- Property fronts an easement
Parking
- 2 Car Attached Garage
Home Design
- Brick Exterior Construction
- Frame Construction
- Ridge Vents on the Roof
- Fiberglass Roof
Interior Spaces
- 2,060 Sq Ft Home
- 1-Story Property
- Vaulted Ceiling
- Ceiling Fan
- Fireplace
- Double Pane Windows
- Family Room
- Living Room
- Dining Room
- Sun or Florida Room
- Exterior Washer Dryer Hookup
Kitchen
- Walk-In Pantry
- Electric Oven or Range
- Self-Cleaning Oven
- Range Hood
- Dishwasher
- Kitchen Island
Flooring
- Wall to Wall Carpet
- Tile
Bedrooms and Bathrooms
- 4 Bedrooms
- Split Bedroom Floorplan
- 2 Full Bathrooms
- Dual Vanity Sinks in Primary Bathroom
- Separate Shower in Primary Bathroom
- Garden Bath
Home Security
- Home Security System
- Fire and Smoke Detector
Outdoor Features
- Open Patio
Schools
- Antioch Elementary School
- Davidson Middle School
- Crestview High School
Utilities
- Cooling Available
- Central Heating
- Air Source Heat Pump
- Electric Water Heater
- Septic Tank
- Phone Available
- Cable TV Available
Community Details
- Westview Estates Ph 2 Subdivision
Listing and Financial Details
- Assessor Parcel Number 31-3N-23-1302-0000-0150
Ownership History
Purchase Details
Home Financials for this Owner
Home Financials are based on the most recent Mortgage that was taken out on this home.Similar Homes in Crestview, FL
Home Values in the Area
Average Home Value in this Area
Purchase History
| Date | Buyer | Sale Price | Title Company |
|---|---|---|---|
| Vera Gian C | $150,000 | Moulton Land Title Inc |
Mortgage History
| Date | Status | Borrower | Loan Amount |
|---|---|---|---|
| Open | Vera Gian C | $170,000 | |
| Closed | Vera Gian C | $154,950 | |
| Previous Owner | Ferdinand Orin F | $112,000 |
Property History
| Date | Event | Price | Change | Sq Ft Price |
|---|---|---|---|---|
| 01/23/2015 01/23/15 | Sold | $150,000 | 0.0% | $73 / Sq Ft |
| 12/23/2014 12/23/14 | Pending | -- | -- | -- |
| 10/16/2014 10/16/14 | For Sale | $150,000 | -- | $73 / Sq Ft |
Tax History Compared to Growth
Tax History
| Year | Tax Paid | Tax Assessment Tax Assessment Total Assessment is a certain percentage of the fair market value that is determined by local assessors to be the total taxable value of land and additions on the property. | Land | Improvement |
|---|---|---|---|---|
| 2024 | $3,764 | $246,683 | $36,915 | $209,768 |
| 2023 | $3,764 | $256,009 | $34,500 | $221,509 |
| 2022 | $3,468 | $236,634 | $28,719 | $207,915 |
| 2021 | $3,055 | $182,417 | $27,335 | $155,082 |
| 2020 | $2,804 | $166,475 | $26,799 | $139,676 |
| 2019 | $2,626 | $154,337 | $26,799 | $127,538 |
| 2018 | $2,544 | $148,171 | $0 | $0 |
| 2017 | $2,412 | $138,626 | $0 | $0 |
| 2016 | $2,326 | $134,269 | $0 | $0 |
| 2015 | $1,533 | $126,351 | $0 | $0 |
| 2014 | $1,449 | $125,348 | $0 | $0 |
Agents Affiliated with this Home
-
Your House Team
Y
Seller's Agent in 2015
Your House Team
RE/MAX
(850) 682-8309
553 Total Sales
-
Brett House

Seller Co-Listing Agent in 2015
Brett House
RE/MAX
(850) 305-0556
299 Total Sales
-
C
Buyer's Agent in 2015
Carolyn Myler
Coldwell Banker Jme Realty
Map
Source: Emerald Coast Association of REALTORS®
MLS Number: 606373
APN: 31-3N-23-1302-0000-0150
- 612 Moss Dr
- 519 Krest Dr
- 422 Jillian Dr
- 233 Lustan Dr
- 203 Riverchase Blvd
- 103 Wild Horse Dr
- 312 Scotch Pine Ln
- 321 Scotch Pine Ln
- 219 Trish Dr
- 306 Island Dr
- 134 Crab Apple Ave
- 105 Nivana Dr
- 232 Trish Dr
- 505 Wingspan Way
- 201 Upia Dr
- 506 Wingspan Way
- 133 Wild Horse Dr
- 1207 Jefferyscot Dr
- 419 Bobby Dr
- 537 Wingspan Way






