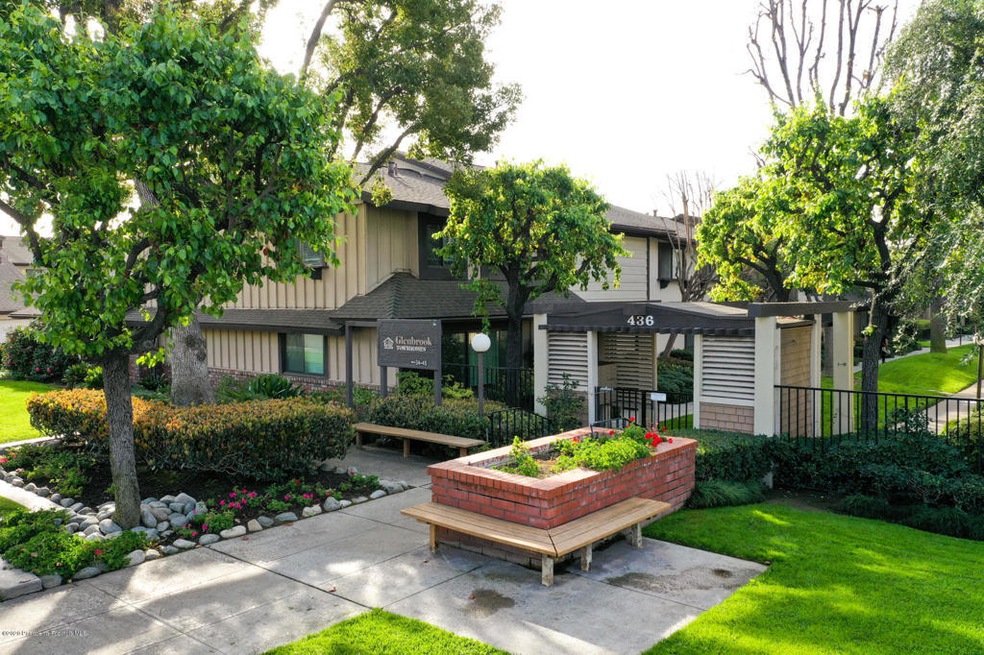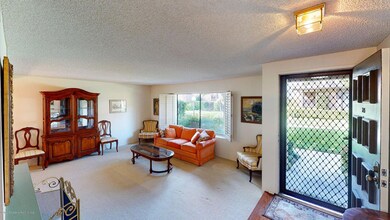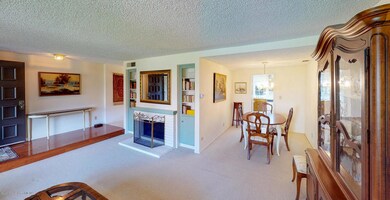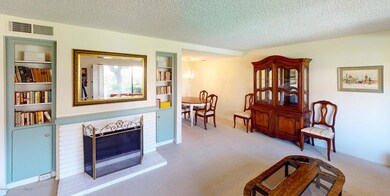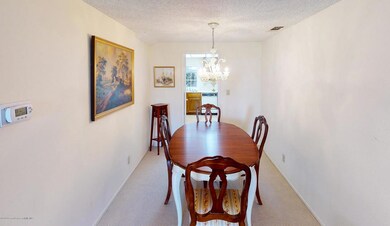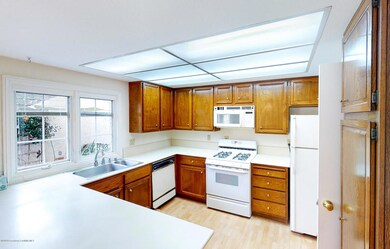
436 Fairview Ave Unit 23 Arcadia, CA 91007
Estimated Value: $976,000 - $1,155,000
Highlights
- In Ground Pool
- 3.18 Acre Lot
- Family Room Off Kitchen
- Holly Avenue Elementary School Rated A
- Open to Family Room
- Built-In Features
About This Home
As of May 2020Spacious two story townhouse located walking distance to the Santa Anita Mall, Arcadia High School, and Santa Anita Racetrack. Enter into this home and you'll find the living room's decorative fireplace and ample amount of natural sunlight. The spacious kitchen opens out to the family room and has a convenient breakfast bar with room for seating. There is a half bathroom downstairs ideal for guests and access to the patio and detached garage. Upstairs you'll find 3 bedrooms and 2 bathrooms. The master bedroom includes generous closet space and an ensuite bathroom. This community offers beautiful greenery and tranquil living, all just minutes from shops, restaurants, and schools!
Last Agent to Sell the Property
Chris Adams
Vimvi California License #02094666 Listed on: 03/03/2020
Co-Listed By
Calif Trinh
Vimvi California License #01951677
Last Buyer's Agent
Robby Moon
Moon Realty License #01958214
Townhouse Details
Home Type
- Townhome
Est. Annual Taxes
- $8,089
Year Built
- Built in 1974
Lot Details
- West Facing Home
- Landscaped
Parking
- 2 Car Garage
- Parking Available
- Single Garage Door
Home Design
- Cosmetic Repairs Needed
- Asphalt Roof
- Wood Siding
Interior Spaces
- 1,612 Sq Ft Home
- 2-Story Property
- Built-In Features
- Decorative Fireplace
- Gas Fireplace
- Sliding Doors
- Family Room Off Kitchen
- Living Room with Fireplace
Kitchen
- Open to Family Room
- Breakfast Bar
- Gas Oven or Range
- Range
- Microwave
- Dishwasher
Flooring
- Carpet
- Laminate
Bedrooms and Bathrooms
- 3 Bedrooms
Laundry
- Laundry Room
- Laundry in Garage
- Gas Dryer Hookup
Home Security
Pool
- In Ground Pool
- Spa
Outdoor Features
- Open Patio
Utilities
- Central Heating and Cooling System
- Heating System Uses Natural Gas
- Overhead Utilities
Listing and Financial Details
- Assessor Parcel Number 5778010064
Community Details
Overview
- Glenbrook Townhomes HOA
Recreation
- Community Pool
- Community Spa
Security
- Carbon Monoxide Detectors
- Fire and Smoke Detector
Ownership History
Purchase Details
Home Financials for this Owner
Home Financials are based on the most recent Mortgage that was taken out on this home.Purchase Details
Home Financials for this Owner
Home Financials are based on the most recent Mortgage that was taken out on this home.Purchase Details
Purchase Details
Home Financials for this Owner
Home Financials are based on the most recent Mortgage that was taken out on this home.Purchase Details
Similar Homes in Arcadia, CA
Home Values in the Area
Average Home Value in this Area
Purchase History
| Date | Buyer | Sale Price | Title Company |
|---|---|---|---|
| Han Yumi | -- | Accommodation | |
| Colbert Yumi | $665,000 | Chicago Title Company | |
| Zielinski Mildred S | -- | -- | |
| Zielinski Mildred S | $235,000 | United Title Company | |
| Gamsky Gregory L | -- | -- |
Mortgage History
| Date | Status | Borrower | Loan Amount |
|---|---|---|---|
| Open | Colbert Yumi | $89,000 | |
| Open | Colbert Yumi | $498,750 | |
| Previous Owner | Zielinski Mildred S | $83,000 | |
| Previous Owner | Zielinski Mildred S | $90,000 | |
| Previous Owner | Zielinski Mildred S | $98,800 | |
| Previous Owner | Zielinski Mildred S | $100,000 | |
| Previous Owner | Zielinski Mildred S | $100,000 |
Property History
| Date | Event | Price | Change | Sq Ft Price |
|---|---|---|---|---|
| 05/07/2020 05/07/20 | Sold | $665,000 | +5.9% | $413 / Sq Ft |
| 03/30/2020 03/30/20 | Pending | -- | -- | -- |
| 03/03/2020 03/03/20 | For Sale | $628,000 | -- | $390 / Sq Ft |
Tax History Compared to Growth
Tax History
| Year | Tax Paid | Tax Assessment Tax Assessment Total Assessment is a certain percentage of the fair market value that is determined by local assessors to be the total taxable value of land and additions on the property. | Land | Improvement |
|---|---|---|---|---|
| 2024 | $8,089 | $713,011 | $524,627 | $188,384 |
| 2023 | $7,916 | $699,032 | $514,341 | $184,691 |
| 2022 | $7,650 | $685,326 | $504,256 | $181,070 |
| 2021 | $7,505 | $671,889 | $494,369 | $177,520 |
| 2020 | $3,753 | $330,248 | $140,531 | $189,717 |
| 2019 | $3,708 | $323,774 | $137,776 | $185,998 |
| 2018 | $3,585 | $317,426 | $135,075 | $182,351 |
| 2016 | $3,502 | $305,102 | $129,831 | $175,271 |
| 2015 | $3,439 | $300,520 | $127,881 | $172,639 |
| 2014 | $3,395 | $294,634 | $125,376 | $169,258 |
Agents Affiliated with this Home
-
C
Seller's Agent in 2020
Chris Adams
Vimvi California
-
C
Seller Co-Listing Agent in 2020
Calif Trinh
Vimvi California
(626) 872-2207
14 Total Sales
-

Buyer's Agent in 2020
Robby Moon
Moon Realty
(626) 787-1299
5 in this area
73 Total Sales
Map
Source: Pasadena-Foothills Association of REALTORS®
MLS Number: P0-820000864
APN: 5778-010-064
- 441 Fairview Ave Unit 5
- 540 Fairview Ave Unit 34
- 451 W Le Roy Ave
- 618 Fairview Ave Unit 230
- 515 W Le Roy Ave
- 330 W Le Roy Ave
- 271 W Le Roy Ave
- 514 - 518 Fairview Ave
- 251 W Le Roy Ave
- 726 W Huntington Dr Unit B
- 264 W Naomi Ave
- 214 W Le Roy Ave
- 750 Arcadia Ave Unit 1
- 772 W Huntington Dr
- 246 W Camino Real Ave
- 806 Victoria Dr
- 239 W Norman Ave
- 662 W Norman Ave
- 848 W Huntington Dr Unit 4
- 211 S Baldwin Ave
- 436 Fairview Ave Unit 22
- 436 Fairview Ave Unit 21
- 436 Fairview Ave Unit 20
- 436 Fairview Ave Unit 19
- 436 Fairview Ave Unit 18
- 436 Fairview Ave Unit 17
- 436 Fairview Ave Unit 16
- 436 Fairview Ave Unit 15
- 436 Fairview Ave Unit 14
- 436 Fairview Ave Unit 13
- 436 Fairview Ave Unit 12
- 436 Fairview Ave Unit 11
- 436 Fairview Ave Unit 10
- 436 Fairview Ave Unit 9
- 436 Fairview Ave Unit 8
- 436 Fairview Ave Unit 7
- 436 Fairview Ave Unit 6
- 436 Fairview Ave Unit 5
- 436 Fairview Ave Unit 4
- 436 Fairview Ave Unit 3
