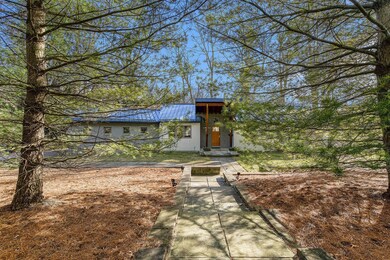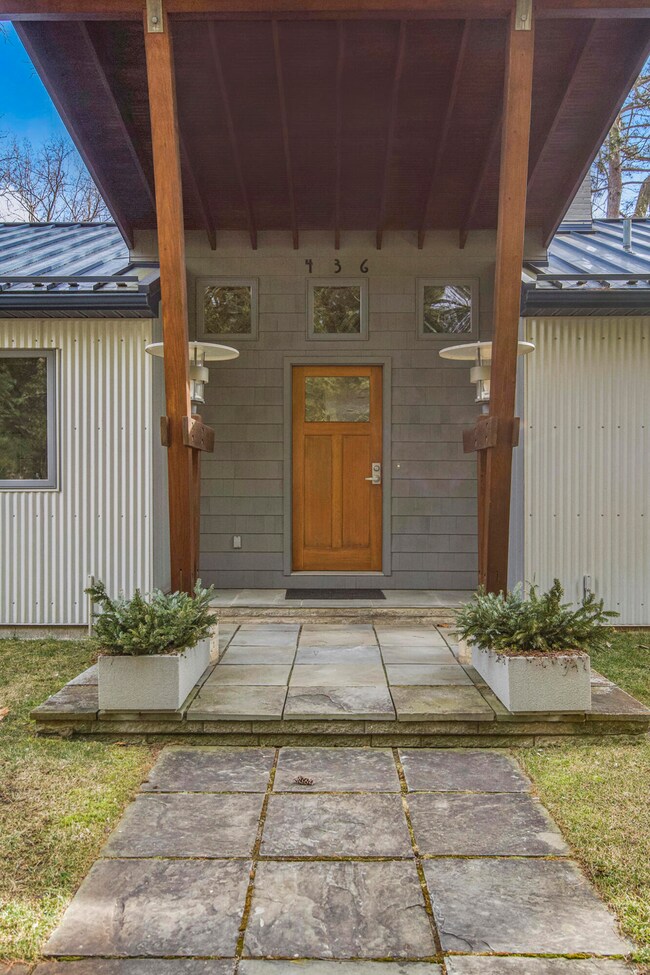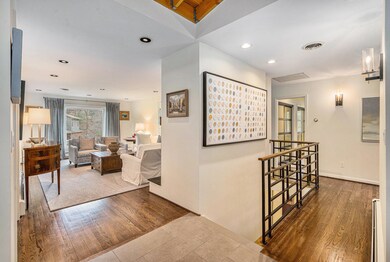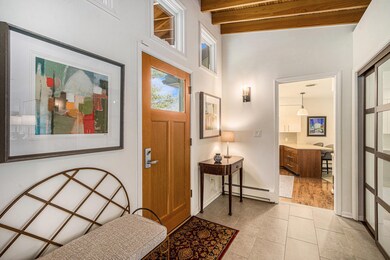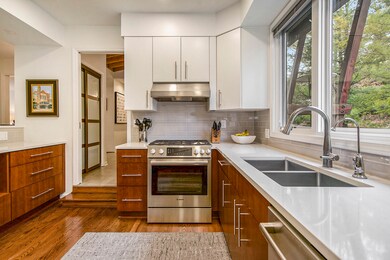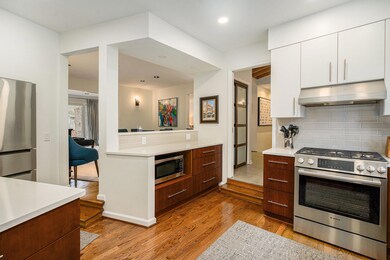
436 Huntington Place Ann Arbor, MI 48104
Angell NeighborhoodEstimated Value: $1,033,000 - $1,221,000
Highlights
- Deck
- Contemporary Architecture
- Wooded Lot
- Angell School Rated A+
- Living Room with Fireplace
- Wood Flooring
About This Home
As of April 2024Welcome to your dream home! This immaculate 4-bed, 2.5-bath sanctuary offers luxury living at its finest.
From the elegant interior boasting high-end finishes to the spacious layout perfect for gatherings, every detail exudes sophistication. A beautifully redone kitchen, w/ high end appliances, quartz counter tops, and plenty of counter, and cabinet space passes through to the large dining room. The floor plan effortlessly connects the living spaces, while retaining privacy should you want it! The mudroom and laundry room are connected to the large 2-car garage.
Down the hall from the living space you will find the beautiful primary bedroom with en suite, walk in closet, and lots of natural light. An additional bedroom, currently being used as an office, and bathroom round out the main level.
The walk out lower level has a large recreation room, fireplace, 2 additional bedrooms, and a full bathroom and feels like its own separate living space. Connect to the backyard through a large patio door, and into a private covered patio with roll down screens.
Enjoy the tranquility of this upscale neighborhood while staying connected to near by parks (The Arb and Gallup) and amenities, also benefiting from favorable Ann Arbor Township taxes. Seize this once and a lifetime opportunity to elevate your lifestyle and make lasting memories in this exquisite residence. Your perfect blend of comfort, convenience, and class awaits.
Showings start Thursday, March 14th at 5:00!
Last Agent to Sell the Property
The Charles Reinhart Company License #6506048121 Listed on: 03/14/2024

Home Details
Home Type
- Single Family
Est. Annual Taxes
- $13,861
Year Built
- Built in 1965
Lot Details
- 0.49 Acre Lot
- Lot Dimensions are 141 x 159
- Property has an invisible fence for dogs
- Shrub
- Corner Lot: Yes
- Terraced Lot
- Sprinkler System
- Wooded Lot
- Property is zoned R-3, R-3
Parking
- 2 Car Attached Garage
- Garage Door Opener
Home Design
- Contemporary Architecture
- Brick Exterior Construction
- Slab Foundation
- Metal Roof
- Wood Siding
Interior Spaces
- 2,863 Sq Ft Home
- 1-Story Property
- Ceiling Fan
- Wood Burning Fireplace
- Window Treatments
- Mud Room
- Living Room with Fireplace
- 2 Fireplaces
- Recreation Room with Fireplace
Kitchen
- Eat-In Kitchen
- Oven
- Range
- Microwave
- Dishwasher
- Disposal
Flooring
- Wood
- Carpet
- Ceramic Tile
Bedrooms and Bathrooms
- 4 Bedrooms | 2 Main Level Bedrooms
- En-Suite Bathroom
Laundry
- Laundry Room
- Laundry on main level
- Dryer
- Washer
- Sink Near Laundry
Finished Basement
- Walk-Out Basement
- Basement Fills Entire Space Under The House
- Sump Pump
Outdoor Features
- Deck
- Patio
- Porch
Schools
- Angell Elementary School
- Tappan Middle School
- Huron High School
Utilities
- Cooling System Mounted In Outer Wall Opening
- Central Air
- Heating System Uses Natural Gas
- Hot Water Heating System
- Generator Hookup
- Well
- Natural Gas Water Heater
- Water Softener is Owned
- High Speed Internet
- Phone Available
- Cable TV Available
Community Details
- Huntington Woods Subdivision
Ownership History
Purchase Details
Home Financials for this Owner
Home Financials are based on the most recent Mortgage that was taken out on this home.Purchase Details
Home Financials for this Owner
Home Financials are based on the most recent Mortgage that was taken out on this home.Similar Homes in Ann Arbor, MI
Home Values in the Area
Average Home Value in this Area
Purchase History
| Date | Buyer | Sale Price | Title Company |
|---|---|---|---|
| Rivera Roberto | $1,125,000 | Preferred Title | |
| Rivera Roberto | $1,125,000 | Preferred Title | |
| Baughman Michael W | $700,000 | None Available |
Mortgage History
| Date | Status | Borrower | Loan Amount |
|---|---|---|---|
| Open | Rivera Roberto | $590,000 | |
| Closed | Rivera Roberto | $590,000 | |
| Previous Owner | Ritter Dennis M | $560,000 |
Property History
| Date | Event | Price | Change | Sq Ft Price |
|---|---|---|---|---|
| 04/22/2024 04/22/24 | Sold | $1,125,000 | +2.3% | $393 / Sq Ft |
| 03/14/2024 03/14/24 | For Sale | $1,100,000 | +57.1% | $384 / Sq Ft |
| 04/27/2018 04/27/18 | Sold | $700,000 | -6.5% | $223 / Sq Ft |
| 04/26/2018 04/26/18 | Pending | -- | -- | -- |
| 02/17/2018 02/17/18 | For Sale | $749,000 | -- | $238 / Sq Ft |
Tax History Compared to Growth
Tax History
| Year | Tax Paid | Tax Assessment Tax Assessment Total Assessment is a certain percentage of the fair market value that is determined by local assessors to be the total taxable value of land and additions on the property. | Land | Improvement |
|---|---|---|---|---|
| 2024 | $9,341 | $367,800 | $0 | $0 |
| 2023 | $9,438 | $390,200 | $0 | $0 |
| 2022 | $13,289 | $350,800 | $0 | $0 |
| 2021 | $13,238 | $353,600 | $0 | $0 |
| 2020 | $13,578 | $357,410 | $0 | $0 |
| 2019 | $12,750 | $334,740 | $334,740 | $0 |
| 2018 | $8,855 | $329,310 | $90,750 | $238,560 |
| 2017 | $8,558 | $280,630 | $0 | $0 |
| 2016 | $5,664 | $223,140 | $0 | $0 |
| 2015 | -- | $222,473 | $0 | $0 |
| 2014 | -- | $215,522 | $0 | $0 |
| 2013 | -- | $215,522 | $0 | $0 |
Agents Affiliated with this Home
-
Scott Nelson

Seller's Agent in 2024
Scott Nelson
The Charles Reinhart Company
(734) 255-1838
2 in this area
77 Total Sales
-
Janet Nelson
J
Seller Co-Listing Agent in 2024
Janet Nelson
The Charles Reinhart Company
(734) 717-4909
5 in this area
30 Total Sales
-
Gina Walsh

Buyer's Agent in 2024
Gina Walsh
The Charles Reinhart Company
(734) 646-7173
2 in this area
18 Total Sales
-
Nancy Bishop

Seller's Agent in 2018
Nancy Bishop
The Charles Reinhart Company
(734) 646-1333
15 in this area
406 Total Sales
-
Elizabeth Brien

Buyer's Agent in 2018
Elizabeth Brien
The Charles Reinhart Company
(734) 669-5989
18 in this area
407 Total Sales
Map
Source: Southwestern Michigan Association of REALTORS®
MLS Number: 24011579
APN: 09-27-475-004
- 403 Riverview Dr
- 3122 Geddes Ave
- 785 Arlington Blvd
- 1 Shipman Cir
- 515 Orchard Hills Dr
- 2930 Hickory Ln
- 1060 Chestnut St
- 19 Heatheridge St
- 202 Orchard Hills Dr
- 3075 Provincial Dr
- 809 Berkshire Rd
- 644 Peninsula Ct Unit 79
- 2021 Geddes Ave
- 1421 Arlington Blvd
- 807 Asa Gray Dr Unit 207
- 2315 Adare Rd
- 2445 Adare Rd
- 2010 Devonshire Rd
- 717 Skynob Dr
- 805 Oxford Rd
- 436 Huntington Place
- 442 Huntington Place
- 432 Onaway Place
- 424 Onaway Place
- 435 Huntington Place
- 444 Huntington Place
- 428 Onaway Place
- 439 Huntington Place
- 0 Huntington Place
- 443 Huntington Place
- 422 Huntington Place
- 395 Huntington Dr
- 448 Huntington Place
- 3009 Geddes Ave
- 3051 Geddes Ave
- 432 Riverview Dr
- 3033 Geddes Ave
- 3055 Dover Place
- 3055 Dover Place
- 3007 Geddes Ave

