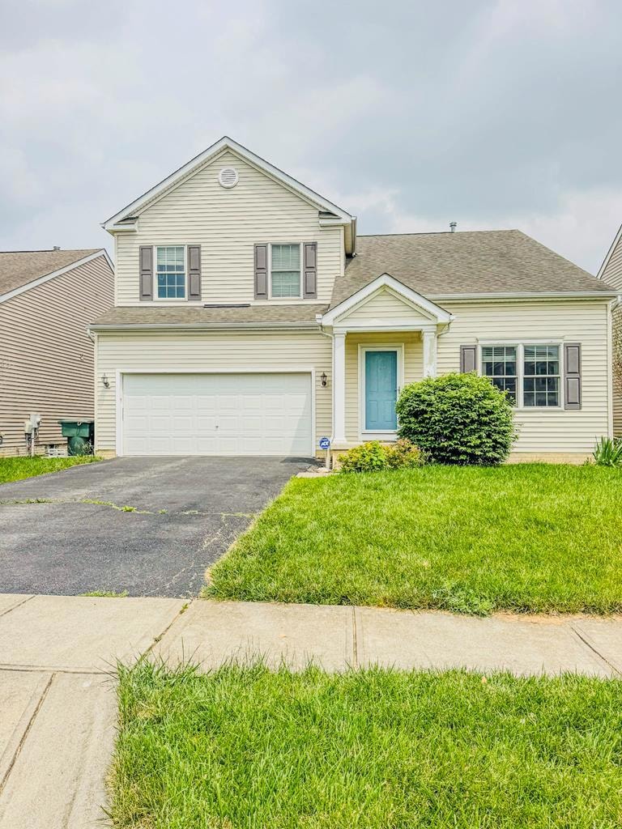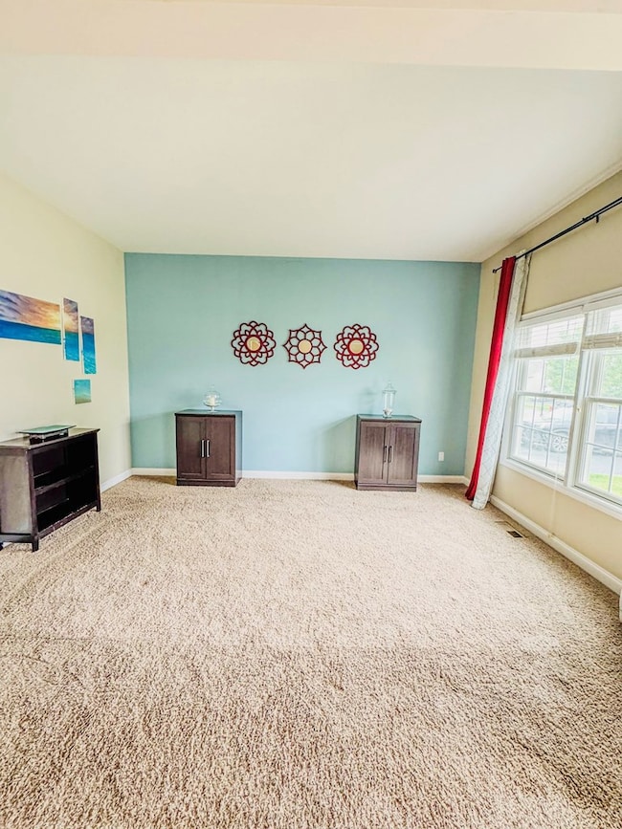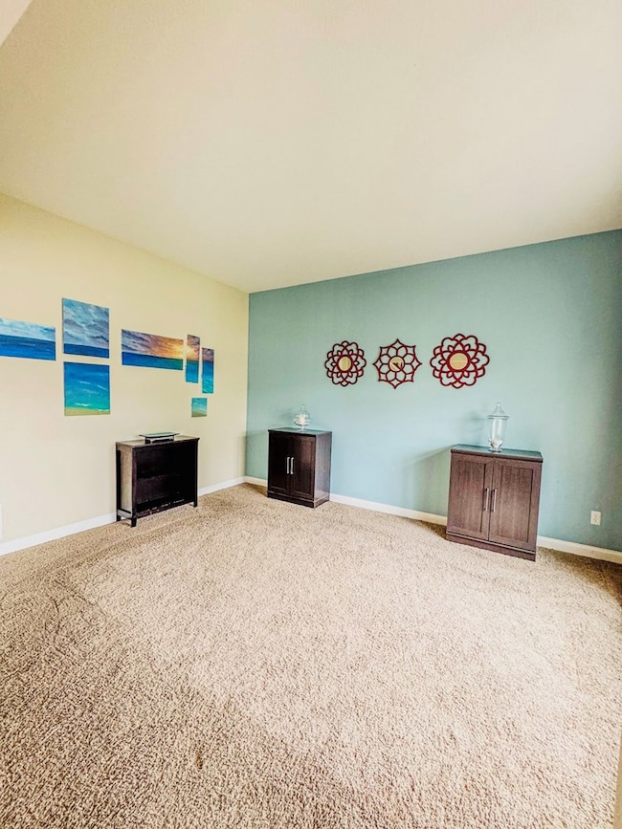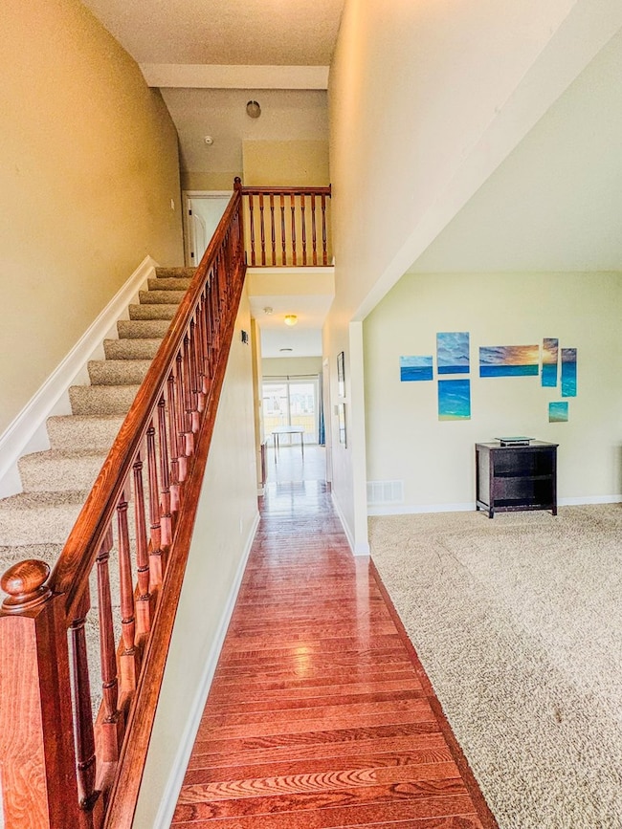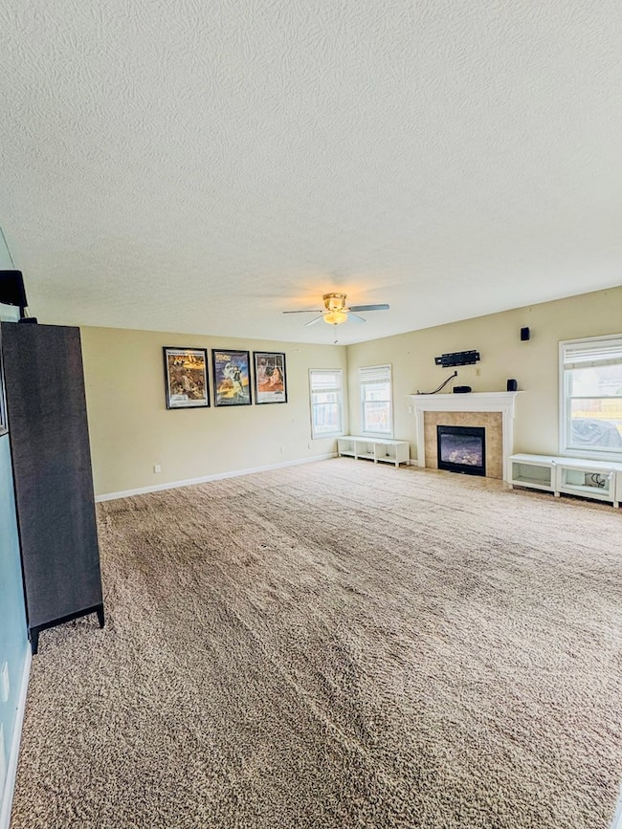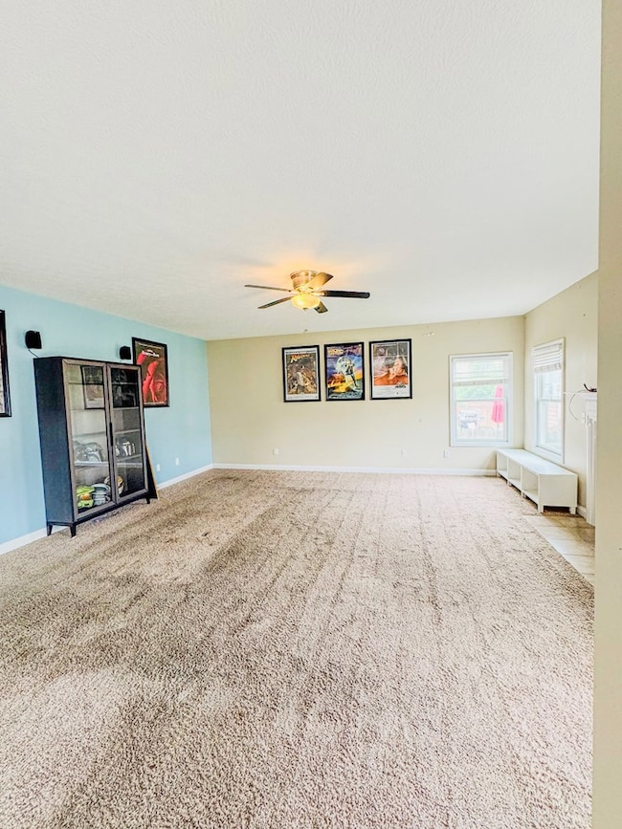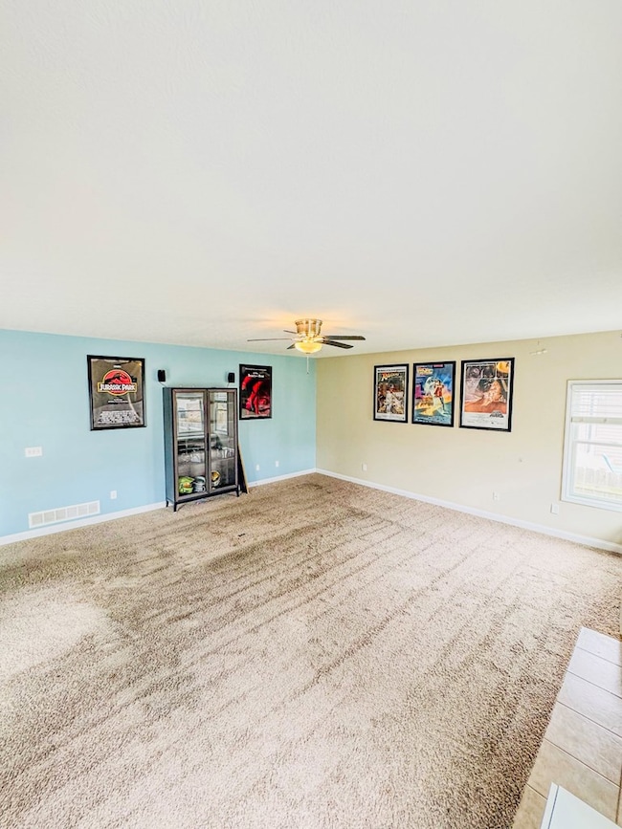
436 Lilyfield Ln Galloway, OH 43119
Galloway Ridge NeighborhoodHighlights
- Wood Flooring
- Double Pane Windows
- Bathroom on Main Level
- 2 Car Attached Garage
- Living Room
- Forced Air Heating and Cooling System
About This Home
As of July 2025Discover this beautiful 4 bedroom, 3 bath home nestled in an awesome neighborhood that blends comfort, space and convenience. The main floor offers a welcoming layout with a bright living area, open kitchen and dining space perfect for gatherings. The spacious bedrooms provide plenty of room for family or guests, while the finished basement adds even more living space--ideal for a home theatre, playroom or office. Step outside to enjoy a fully fenced backyard, perfect for kids, pets or relaxing evenings around a fire pit. Whether you're hosting friends or enjoying quiet nights at home, this property has the space and features to fit your lifestyle. Located in a friendly community close to parks, schools and shopping, this home checks all the boxes for comfortable, modern living. Don't miss your chance to make it yours!
Last Agent to Sell the Property
ERA Martin & Associates (C) Brokerage Phone: 7407744500 License #2016005772 Listed on: 06/11/2025

Last Buyer's Agent
Non Member
Non-Member
Home Details
Home Type
- Single Family
Est. Annual Taxes
- $4,199
Year Built
- Built in 2008
Lot Details
- 5,663 Sq Ft Lot
Parking
- 2 Car Attached Garage
Home Design
- Asphalt Roof
- Vinyl Siding
Interior Spaces
- 2,120 Sq Ft Home
- 2-Story Property
- Double Pane Windows
- Living Room
- Dining Room
- Finished Basement
- Basement Fills Entire Space Under The House
Kitchen
- Range
- Dishwasher
Flooring
- Wood
- Carpet
- Ceramic Tile
Bedrooms and Bathrooms
- 4 Bedrooms
- Bathroom on Main Level
Schools
- South-Western Csd Elementary And Middle School
- South-Western Csd High School
Utilities
- Forced Air Heating and Cooling System
- 200+ Amp Service
Community Details
- Galloway Ridge Subdivision
Listing and Financial Details
- Assessor Parcel Number 57026323600
Ownership History
Purchase Details
Home Financials for this Owner
Home Financials are based on the most recent Mortgage that was taken out on this home.Purchase Details
Home Financials for this Owner
Home Financials are based on the most recent Mortgage that was taken out on this home.Purchase Details
Home Financials for this Owner
Home Financials are based on the most recent Mortgage that was taken out on this home.Similar Homes in the area
Home Values in the Area
Average Home Value in this Area
Purchase History
| Date | Type | Sale Price | Title Company |
|---|---|---|---|
| Warranty Deed | $374,000 | Northwest Title | |
| Warranty Deed | $187,000 | Chicago Title | |
| Survivorship Deed | $168,900 | Alliance Ti |
Mortgage History
| Date | Status | Loan Amount | Loan Type |
|---|---|---|---|
| Open | $370,000 | VA | |
| Previous Owner | $134,956 | Credit Line Revolving | |
| Previous Owner | $193,500 | New Conventional | |
| Previous Owner | $183,612 | FHA | |
| Previous Owner | $156,564 | FHA | |
| Previous Owner | $166,615 | FHA |
Property History
| Date | Event | Price | Change | Sq Ft Price |
|---|---|---|---|---|
| 07/11/2025 07/11/25 | Sold | $374,000 | +3.9% | $176 / Sq Ft |
| 06/11/2025 06/11/25 | For Sale | $360,000 | +92.5% | $170 / Sq Ft |
| 03/27/2025 03/27/25 | Off Market | $187,000 | -- | -- |
| 11/14/2016 11/14/16 | Sold | $187,000 | -1.5% | $88 / Sq Ft |
| 10/15/2016 10/15/16 | Pending | -- | -- | -- |
| 09/30/2016 09/30/16 | For Sale | $189,900 | -- | $90 / Sq Ft |
Tax History Compared to Growth
Tax History
| Year | Tax Paid | Tax Assessment Tax Assessment Total Assessment is a certain percentage of the fair market value that is determined by local assessors to be the total taxable value of land and additions on the property. | Land | Improvement |
|---|---|---|---|---|
| 2024 | $4,199 | $115,150 | $27,020 | $88,130 |
| 2023 | $4,124 | $115,150 | $27,020 | $88,130 |
| 2022 | $3,680 | $75,400 | $9,070 | $66,330 |
| 2021 | $3,754 | $75,400 | $9,070 | $66,330 |
| 2020 | $3,732 | $75,400 | $9,070 | $66,330 |
| 2019 | $3,518 | $62,720 | $7,560 | $55,160 |
| 2018 | $3,356 | $62,720 | $7,560 | $55,160 |
| 2017 | $3,486 | $62,720 | $7,560 | $55,160 |
| 2016 | $3,210 | $53,060 | $7,000 | $46,060 |
| 2015 | $3,210 | $53,060 | $7,000 | $46,060 |
| 2014 | $3,213 | $53,060 | $7,000 | $46,060 |
| 2013 | $1,678 | $55,860 | $7,385 | $48,475 |
Agents Affiliated with this Home
-
Joshua Tyler

Seller's Agent in 2025
Joshua Tyler
ERA Martin & Associates (C)
(740) 466-9600
1 in this area
45 Total Sales
-
N
Buyer's Agent in 2025
Non Member
Non-Member
-
Nikki DiNardo

Seller's Agent in 2016
Nikki DiNardo
Century 21 Excellence Realty
(614) 554-2605
248 Total Sales
-
Catherine Kaufman

Seller Co-Listing Agent in 2016
Catherine Kaufman
Century 21 Excellence Realty
(614) 679-9407
91 Total Sales
-
J
Buyer's Agent in 2016
Jeremy Rudolph
The Ohio Real Estate Co., Inc.
Map
Source: Scioto Valley REALTORS®
MLS Number: 198022
APN: 570-263236
- 444 Assembly St Unit 55
- 378 Millett Dr
- 398 Ruffin Dr
- 5946 Wellbrid Dr
- 5855 Katara Dr
- 5819 Katara Dr
- 392 Mogul Dr
- 5683 Duchess Ct
- 712 Cape Henry Dr
- 197 Rainswept Dr
- 198 Yehlshire Dr
- 159 Yehlshire Dr
- 5617 Cedar Springs Unit 5617
- 440 Alton Darby Creek Rd
- 5899 Cove Point Ct
- 6082 Manshire Ct
- 873 Lynnhaven Ct
- 411 Smith Rd
- Crisfield Plan at Clover Run
- Oakdale Plan at Clover Run
