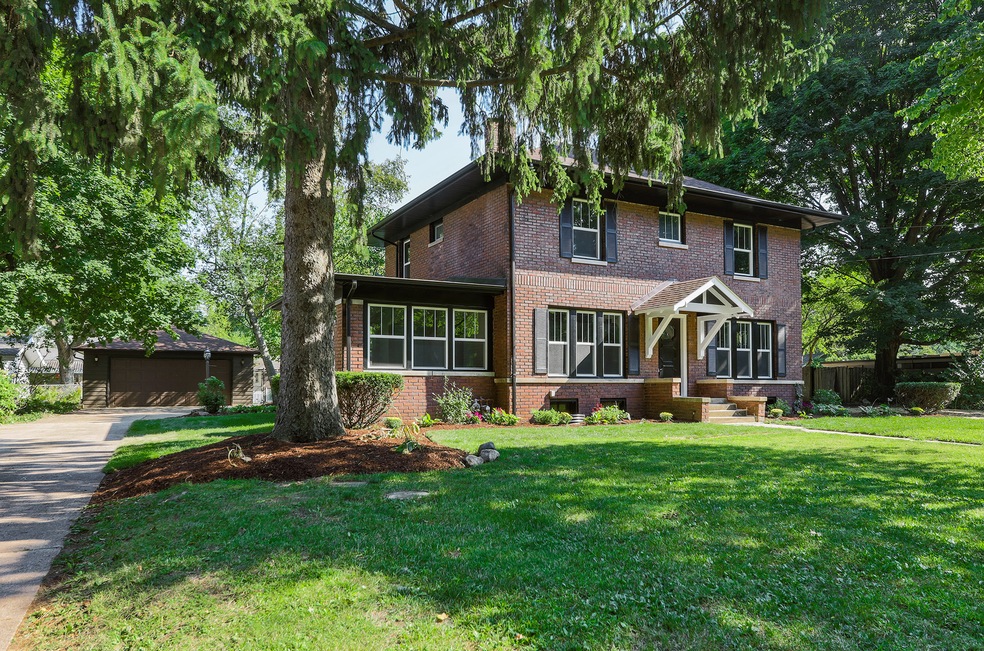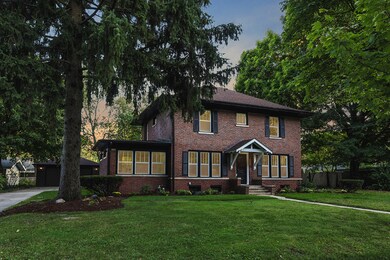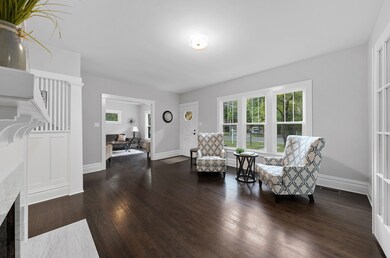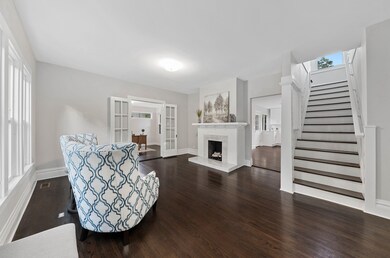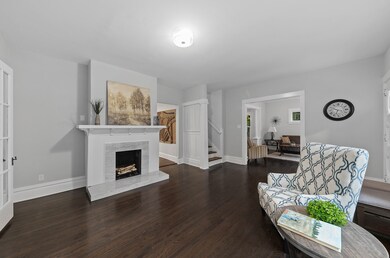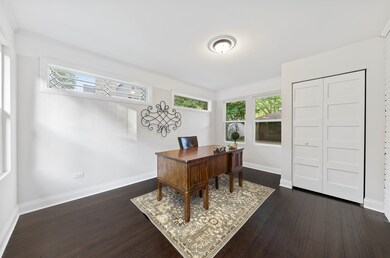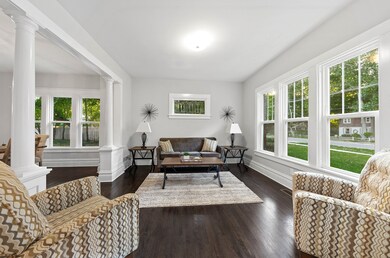
436 Main St Oswego, IL 60543
Downtown Oswego NeighborhoodHighlights
- Landscaped Professionally
- Mature Trees
- Main Floor Bedroom
- Oswego High School Rated A-
- Wood Flooring
- Granite Countertops
About This Home
As of January 2021Wait Until You See the Transformation in This Historic 2215 Square Foot Home Located the Heart of Downtown Oswego! Boasts 4 Bedrooms, 4 FULL Brand-New Baths and Too Many News to List Now. Only 3rd Owner for This 108-Year Historic Home Built In 1912! Located on The Prettiest Tree Lined Street in Oswego. Close to River, Downtown & Parks. Home Has Some Amazing Original Features with All the Conveniences of Modern-Day Living. All Original Woodwork Has Been Restored and It Looks Fabulous! Gorgeous Family Room with Fireplace Greets You and Leads You to Formal Living Room & Formal Dining Room. Outstanding Kitchen Transformation with All New Cabinets, Carrara Marble Counter Tops, Fixtures, Appliances and Looks Fresh Out of a Magazine. French Doors Lead To 1st Floor Bedroom/Office/Den, You Decide What Suites Your Needs. Custom 2nd Floor Master Suite with Full Bath Has Vintage Flare! 2nd Floor Laundry. 3 Total Bedrooms Up And 2 Full Baths. All New Light Fixtures. Basement With 4th Full Bath Has Been Painted and Ready to Be Customized. Picture Perfect HUGE Lot (.33 Acres) Professionally Landscaped with Private Patio for Your Outdoor Enjoyment. Brand New Furnace & Central Air. New Electric Panel - 100 Amp Service, All New Windows (With Exception Of Basement, Garage, 3 Original Stained-Glass Windows), Flat Roofs Are New (Main Roof Is 8 Yrs. Old), New Hardie Board Siding and Brick Exterior Make This Beauty Maintenance Free! 2.5 Car Garage with Side Drive. Run Don't Walk - See it Before it's GONE!
Last Agent to Sell the Property
RE/MAX Professionals Select License #475130406 Listed on: 10/28/2020

Home Details
Home Type
- Single Family
Est. Annual Taxes
- $7,347
Year Built | Renovated
- 1912 | 2020
Lot Details
- Landscaped Professionally
- Mature Trees
Parking
- Detached Garage
- Garage Door Opener
- Side Driveway
- Parking Included in Price
- Garage Is Owned
Home Design
- Brick Exterior Construction
- Slab Foundation
- Asphalt Shingled Roof
Interior Spaces
- Built-In Features
- Wood Burning Fireplace
- Fireplace With Gas Starter
- Wood Flooring
- Laundry on upper level
Kitchen
- Breakfast Bar
- Oven or Range
- Range Hood
- <<microwave>>
- Dishwasher
- Stainless Steel Appliances
- Kitchen Island
- Granite Countertops
Bedrooms and Bathrooms
- Main Floor Bedroom
- Primary Bathroom is a Full Bathroom
- Bathroom on Main Level
- Dual Sinks
Partially Finished Basement
- Basement Fills Entire Space Under The House
- Finished Basement Bathroom
Outdoor Features
- Brick Porch or Patio
Utilities
- Forced Air Heating and Cooling System
- Heating System Uses Gas
Listing and Financial Details
- Homeowner Tax Exemptions
Ownership History
Purchase Details
Home Financials for this Owner
Home Financials are based on the most recent Mortgage that was taken out on this home.Purchase Details
Home Financials for this Owner
Home Financials are based on the most recent Mortgage that was taken out on this home.Purchase Details
Home Financials for this Owner
Home Financials are based on the most recent Mortgage that was taken out on this home.Purchase Details
Similar Homes in the area
Home Values in the Area
Average Home Value in this Area
Purchase History
| Date | Type | Sale Price | Title Company |
|---|---|---|---|
| Deed | $160,000 | Fidelity National Title Co | |
| Warranty Deed | $349,500 | Alore Thomas J | |
| Deed | $160,000 | Fidelity National Title Ins | |
| Interfamily Deed Transfer | -- | Attorney |
Mortgage History
| Date | Status | Loan Amount | Loan Type |
|---|---|---|---|
| Open | $208,900 | New Conventional | |
| Previous Owner | $213,300 | New Conventional | |
| Previous Owner | $210,000 | Construction |
Property History
| Date | Event | Price | Change | Sq Ft Price |
|---|---|---|---|---|
| 01/15/2021 01/15/21 | Sold | $349,250 | -3.0% | $158 / Sq Ft |
| 11/22/2020 11/22/20 | Pending | -- | -- | -- |
| 10/28/2020 10/28/20 | For Sale | $359,900 | +124.9% | $162 / Sq Ft |
| 04/01/2020 04/01/20 | Sold | $160,000 | -10.6% | $80 / Sq Ft |
| 01/05/2020 01/05/20 | Pending | -- | -- | -- |
| 12/03/2019 12/03/19 | Price Changed | $179,000 | -5.3% | $89 / Sq Ft |
| 11/13/2019 11/13/19 | Price Changed | $189,000 | -5.0% | $94 / Sq Ft |
| 10/26/2019 10/26/19 | Price Changed | $199,000 | -9.1% | $99 / Sq Ft |
| 10/13/2019 10/13/19 | For Sale | $219,000 | -- | $109 / Sq Ft |
Tax History Compared to Growth
Tax History
| Year | Tax Paid | Tax Assessment Tax Assessment Total Assessment is a certain percentage of the fair market value that is determined by local assessors to be the total taxable value of land and additions on the property. | Land | Improvement |
|---|---|---|---|---|
| 2024 | $7,347 | $97,302 | $20,023 | $77,279 |
| 2023 | $6,465 | $85,353 | $17,564 | $67,789 |
| 2022 | $6,465 | $77,593 | $15,967 | $61,626 |
| 2021 | $7,118 | $76,072 | $15,654 | $60,418 |
| 2020 | $7,047 | $74,580 | $15,347 | $59,233 |
| 2019 | $6,527 | $73,994 | $15,347 | $58,647 |
| 2018 | $4,870 | $67,066 | $13,910 | $53,156 |
| 2017 | $5,209 | $61,812 | $12,820 | $48,992 |
| 2016 | $4,716 | $58,590 | $12,152 | $46,438 |
| 2015 | $5,491 | $56,337 | $11,685 | $44,652 |
| 2014 | -- | $54,171 | $11,236 | $42,935 |
| 2013 | -- | $56,428 | $11,704 | $44,724 |
Agents Affiliated with this Home
-
Steve Malik

Seller's Agent in 2021
Steve Malik
RE/MAX
(630) 369-3000
1 in this area
98 Total Sales
-
Terry Anderson

Buyer's Agent in 2021
Terry Anderson
john greene Realtor
(630) 294-6378
6 in this area
147 Total Sales
-
Kathy Robertson

Seller's Agent in 2020
Kathy Robertson
Kettley & Co. Inc. - Sugar Grove
(630) 386-2900
12 Total Sales
Map
Source: Midwest Real Estate Data (MRED)
MLS Number: MRD10918969
APN: 03-19-228-003
- 325 Douglas St
- 123 W Benton St
- 262 S Madison St
- 35 E Benton St
- 26 E Tyler St
- 405 Derby Ct Unit 2
- 328 Persimmon Ln
- 5055 U S 34
- 440 Prairieview Dr
- 206 E Washington St
- 120 Presidential Blvd Unit 2211
- 96 E Jackson St
- 99 Park St
- 395 Danforth Dr
- 683 Churchill Ln
- 74 Wilmette Dr
- 155 Eisenhower Dr Unit 1
- 507 Parkland Ct
- 170 Chicago Rd
- 213 Stillwater Ct
