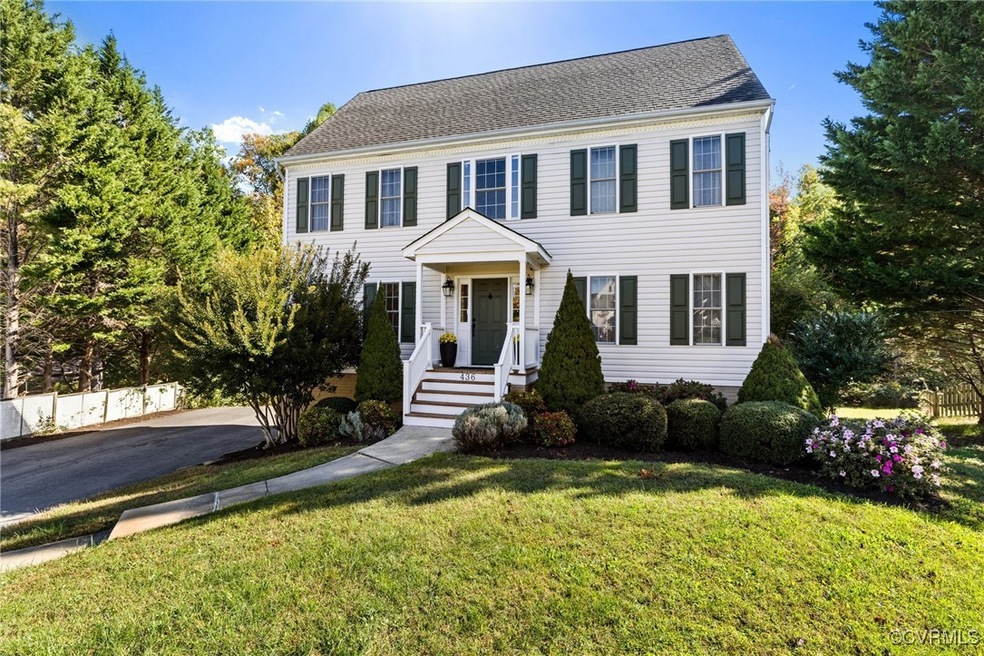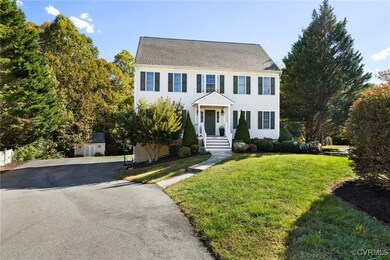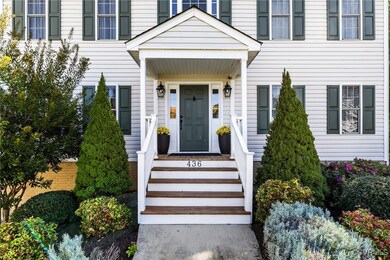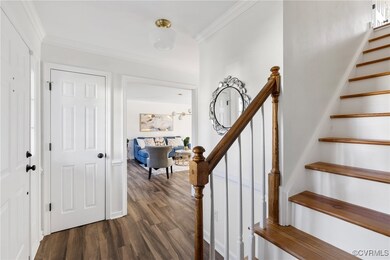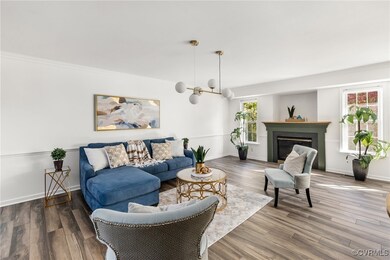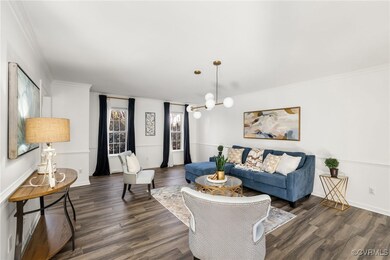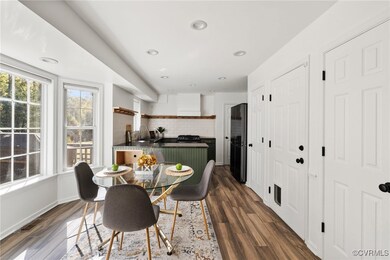
436 Michaux View Terrace Midlothian, VA 23113
Westchester NeighborhoodHighlights
- Home fronts a creek
- Colonial Architecture
- Separate Formal Living Room
- J B Watkins Elementary School Rated A-
- Deck
- Granite Countertops
About This Home
As of November 2024Welcome home to IMMACULATE 436 Michaux View Ter. This home has been lovingly maintained AND updated. As you walk in, you'll instantly be welcomed by the inviting and spacious living room with cozy gas fireplace. Continue into the eat in area with view to the back deck, as you look into the gorgeous kitchen which was updated entirely in 2022, with new appliances, counters and stunning open wood shelving up top. This is where you will want to entertain! Enjoy more traditional mealtimes in the formal dining room just off the kitchen.
Upstairs you will find a spacious landing, perfect for a small office space, or cozy sitting area. The laundry room boasts new washer and dryer that convey. There are three bedrooms on this floor, including the primary suite, with walk in closet and bathroom with soaking tub.
The third floor has two more bedrooms - which can also be used as flex space as you desire.
The whole house has been fitted with custom solar shades that, at 10% opacity, help with your cooling bills, but still let in plenty of natural light.
The walkout basement is ready for you to customize it as additional living space, if you want. The home has a large two car garage with additional driveway parking.
On the back deck, not only will you find the serene backyard with creek rolling through (and treehouse!), but also organically grown garden beds with lavender and rosemary. The grill on the deck also conveys and is plumbed in. Under the deck is additional entertaining space with the patio. Enter into the basement or garage from this level.
This home is eager to love its new owners as much as it loved the last ones. Don't miss it!
All appliances new -2022. Kitchen remodeled 2022. Gas water heater new 2020. Garbage disposal new 2023. Gas fireplace serviced 2024. Solar shades installed 2020/21. Second and third floor new flooring 2020. Simplisafe security system can convey.
Last Agent to Sell the Property
Napier REALTORS ERA License #0225244533 Listed on: 10/23/2024

Home Details
Home Type
- Single Family
Est. Annual Taxes
- $3,281
Year Built
- Built in 1998
Lot Details
- 0.64 Acre Lot
- Home fronts a creek
- Zoning described as I1
HOA Fees
- $4 Monthly HOA Fees
Parking
- 2 Car Direct Access Garage
- Basement Garage
Home Design
- Colonial Architecture
- Frame Construction
- Composition Roof
- Asphalt Roof
- Vinyl Siding
Interior Spaces
- 2,542 Sq Ft Home
- 3-Story Property
- Recessed Lighting
- Gas Fireplace
- Separate Formal Living Room
- Workshop
Kitchen
- Eat-In Kitchen
- Granite Countertops
Bedrooms and Bathrooms
- 5 Bedrooms
- Walk-In Closet
Basement
- Walk-Out Basement
- Partial Basement
Outdoor Features
- Deck
- Patio
- Rear Porch
Schools
- Watkins Elementary School
- Midlothian Middle School
- Midlothian High School
Utilities
- Forced Air Zoned Heating and Cooling System
- Heating System Uses Natural Gas
- Gas Water Heater
Community Details
- Michaux Creek Subdivision
Listing and Financial Details
- Tax Lot 30
- Assessor Parcel Number 724-71-11-23-200-000
Ownership History
Purchase Details
Home Financials for this Owner
Home Financials are based on the most recent Mortgage that was taken out on this home.Purchase Details
Home Financials for this Owner
Home Financials are based on the most recent Mortgage that was taken out on this home.Similar Homes in Midlothian, VA
Home Values in the Area
Average Home Value in this Area
Purchase History
| Date | Type | Sale Price | Title Company |
|---|---|---|---|
| Deed | $522,000 | Fidelity National Title | |
| Deed | $522,000 | Fidelity National Title | |
| Warranty Deed | $332,000 | First American Title |
Mortgage History
| Date | Status | Loan Amount | Loan Type |
|---|---|---|---|
| Open | $375,000 | VA | |
| Closed | $375,000 | VA | |
| Previous Owner | $317,550 | Stand Alone Refi Refinance Of Original Loan | |
| Previous Owner | $320,604 | VA | |
| Previous Owner | $61,000 | Commercial | |
| Previous Owner | $105,220 | New Conventional | |
| Previous Owner | $80,000 | Credit Line Revolving |
Property History
| Date | Event | Price | Change | Sq Ft Price |
|---|---|---|---|---|
| 11/26/2024 11/26/24 | Sold | $522,000 | +4.4% | $205 / Sq Ft |
| 10/27/2024 10/27/24 | Pending | -- | -- | -- |
| 10/23/2024 10/23/24 | For Sale | $500,000 | +50.6% | $197 / Sq Ft |
| 05/13/2020 05/13/20 | Sold | $332,000 | +0.6% | $131 / Sq Ft |
| 03/21/2020 03/21/20 | Pending | -- | -- | -- |
| 03/18/2020 03/18/20 | For Sale | $329,900 | -- | $130 / Sq Ft |
Tax History Compared to Growth
Tax History
| Year | Tax Paid | Tax Assessment Tax Assessment Total Assessment is a certain percentage of the fair market value that is determined by local assessors to be the total taxable value of land and additions on the property. | Land | Improvement |
|---|---|---|---|---|
| 2025 | $25 | $457,800 | $76,000 | $381,800 |
| 2024 | $25 | $406,300 | $75,000 | $331,300 |
| 2023 | $3,281 | $360,600 | $70,000 | $290,600 |
| 2022 | $3,095 | $336,400 | $68,000 | $268,400 |
| 2021 | $3,080 | $321,600 | $66,000 | $255,600 |
| 2020 | $2,796 | $294,300 | $66,000 | $228,300 |
| 2019 | $2,686 | $282,700 | $65,000 | $217,700 |
| 2018 | $2,613 | $280,900 | $65,000 | $215,900 |
| 2017 | $2,507 | $255,900 | $60,000 | $195,900 |
| 2016 | $2,368 | $246,700 | $60,000 | $186,700 |
| 2015 | $2,341 | $241,300 | $58,000 | $183,300 |
| 2014 | $2,160 | $222,400 | $55,000 | $167,400 |
Agents Affiliated with this Home
-
Kristen McGee
K
Seller's Agent in 2024
Kristen McGee
Napier REALTORS ERA
(804) 316-6847
2 in this area
61 Total Sales
-
Kristen Bowles

Buyer's Agent in 2024
Kristen Bowles
EXP Realty LLC
(304) 283-0872
1 in this area
48 Total Sales
-
Clayton Gits

Seller's Agent in 2020
Clayton Gits
Real Broker LLC
(804) 601-4960
1 in this area
673 Total Sales
-
Adam Bennett
A
Seller Co-Listing Agent in 2020
Adam Bennett
Real Broker LLC
(804) 774-1590
126 Total Sales
-
Crystal Padgett

Buyer's Agent in 2020
Crystal Padgett
Wind Chime Properties
(804) 836-8859
55 Total Sales
Map
Source: Central Virginia Regional MLS
MLS Number: 2427614
APN: 724-71-11-23-200-000
- 14331 Roderick Ct
- 14434 Michaux Springs Dr
- 14432 Michaux Village Dr
- 14137 Rigney Dr
- 14136 Rigney Dr
- 14109 Rigney Dr
- 206 Michaux Crossing Ln
- 14331 W Salisbury Rd
- 14320 Tunsberg Terrace
- 1656 Ewing Park Loop
- 14000 Westfield Rd
- 1321 Ewing Park Loop
- 14300 Wallingham Loop
- 445 Dunlin Ct
- 14813 Creekbrook Place
- 14812 Diamond Creek Terrace
- 2130 Castlebridge Rd
- 442 Dunlin Ct
- 14830 Diamond Creek Terrace
- 13905 Durhamshire Ln
