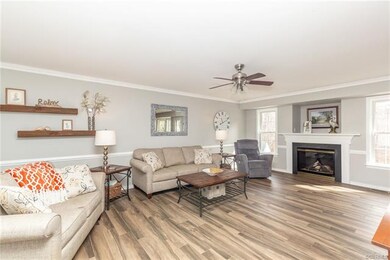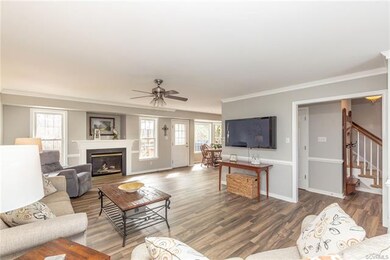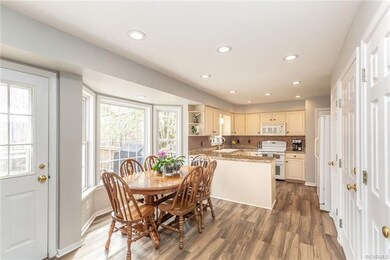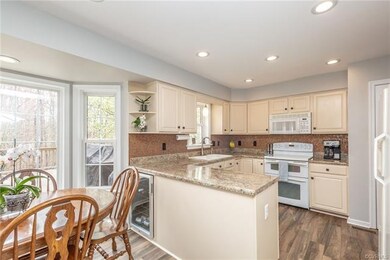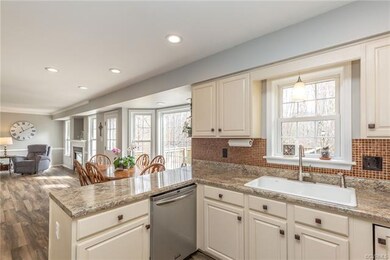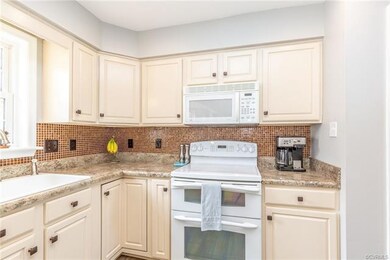
436 Michaux View Terrace Midlothian, VA 23113
Westchester NeighborhoodHighlights
- Spa
- Home fronts a creek
- Deck
- J B Watkins Elementary School Rated A-
- Colonial Architecture
- Hydromassage or Jetted Bathtub
About This Home
As of November 2024Stunning 5 bedrm home on over half an acre lot in the award winning Midlothian School District! Sitting on one of the best lots in the neighborhood and on the market for the first time! This home has been lovingly updated w/ new flooring, fresh paint, updated kitchen, recessed lighting, newer HVAC and Roof! The main level features a huge family room w/gas fireplace, updated kitchen w/ tile backsplash, recessed lighting, built in wine fridge, & eat in area w/bay window that overlooks the gorgeous backyard. Step right out onto your huge 2 tiered deck perfect for entertaining & family gatherings. The lower tier is equipped w/ a swing for relaxing in the shade and a 6 person hot tub! The 2nd floor features 3 bedrms, full bath, laundry rm and spacious master w/ en suite bathroom, custom vanity, soaking tub & shower. The third floor has 2 nicely sized bedrms and a great loft space. The walkout basement features the spacious two car garage, storage area, and office with access to the back deck. The detached shed & oversized driveway give you plenty of space for storage and parking of cars, boat, or RV. Don’t miss this opportunity, schedule your showing today!
Last Agent to Sell the Property
Real Broker LLC License #0225086086 Listed on: 03/18/2020
Home Details
Home Type
- Single Family
Est. Annual Taxes
- $2,669
Year Built
- Built in 1998
Lot Details
- 0.64 Acre Lot
- Home fronts a creek
- Picket Fence
- Zoning described as I1
HOA Fees
- $3 Monthly HOA Fees
Parking
- 2 Car Attached Garage
- Basement Garage
- Workshop in Garage
- Shared Driveway
- Unpaved Parking
Home Design
- Colonial Architecture
- Brick Exterior Construction
- Shingle Roof
- Composition Roof
- Vinyl Siding
Interior Spaces
- 2,542 Sq Ft Home
- 2-Story Property
- Built-In Features
- Bookcases
- Ceiling Fan
- Gas Fireplace
- Separate Formal Living Room
- Dining Area
- Unfinished Basement
Kitchen
- Eat-In Kitchen
- Oven
- Electric Cooktop
- Microwave
- Dishwasher
- Laminate Countertops
- Disposal
Flooring
- Partially Carpeted
- Ceramic Tile
- Vinyl
Bedrooms and Bathrooms
- 5 Bedrooms
- Hydromassage or Jetted Bathtub
Laundry
- Dryer
- Washer
Outdoor Features
- Spa
- Deck
- Shed
- Outdoor Gas Grill
- Rear Porch
Schools
- Watkins Elementary School
- Midlothian Middle School
- Midlothian High School
Utilities
- Forced Air Zoned Heating and Cooling System
- Heating System Uses Natural Gas
- Cable TV Available
Community Details
- Michaux Creek Subdivision
Listing and Financial Details
- Tax Lot 30
- Assessor Parcel Number 724-71-11-23-200-000
Ownership History
Purchase Details
Home Financials for this Owner
Home Financials are based on the most recent Mortgage that was taken out on this home.Purchase Details
Home Financials for this Owner
Home Financials are based on the most recent Mortgage that was taken out on this home.Similar Homes in Midlothian, VA
Home Values in the Area
Average Home Value in this Area
Purchase History
| Date | Type | Sale Price | Title Company |
|---|---|---|---|
| Deed | $522,000 | Fidelity National Title | |
| Deed | $522,000 | Fidelity National Title | |
| Warranty Deed | $332,000 | First American Title |
Mortgage History
| Date | Status | Loan Amount | Loan Type |
|---|---|---|---|
| Open | $375,000 | VA | |
| Closed | $375,000 | VA | |
| Previous Owner | $317,550 | Stand Alone Refi Refinance Of Original Loan | |
| Previous Owner | $320,604 | VA | |
| Previous Owner | $61,000 | Commercial | |
| Previous Owner | $105,220 | New Conventional | |
| Previous Owner | $80,000 | Credit Line Revolving |
Property History
| Date | Event | Price | Change | Sq Ft Price |
|---|---|---|---|---|
| 11/26/2024 11/26/24 | Sold | $522,000 | +4.4% | $205 / Sq Ft |
| 10/27/2024 10/27/24 | Pending | -- | -- | -- |
| 10/23/2024 10/23/24 | For Sale | $500,000 | +50.6% | $197 / Sq Ft |
| 05/13/2020 05/13/20 | Sold | $332,000 | +0.6% | $131 / Sq Ft |
| 03/21/2020 03/21/20 | Pending | -- | -- | -- |
| 03/18/2020 03/18/20 | For Sale | $329,900 | -- | $130 / Sq Ft |
Tax History Compared to Growth
Tax History
| Year | Tax Paid | Tax Assessment Tax Assessment Total Assessment is a certain percentage of the fair market value that is determined by local assessors to be the total taxable value of land and additions on the property. | Land | Improvement |
|---|---|---|---|---|
| 2025 | $25 | $457,800 | $76,000 | $381,800 |
| 2024 | $25 | $406,300 | $75,000 | $331,300 |
| 2023 | $3,281 | $360,600 | $70,000 | $290,600 |
| 2022 | $3,095 | $336,400 | $68,000 | $268,400 |
| 2021 | $3,080 | $321,600 | $66,000 | $255,600 |
| 2020 | $2,796 | $294,300 | $66,000 | $228,300 |
| 2019 | $2,686 | $282,700 | $65,000 | $217,700 |
| 2018 | $2,613 | $280,900 | $65,000 | $215,900 |
| 2017 | $2,507 | $255,900 | $60,000 | $195,900 |
| 2016 | $2,368 | $246,700 | $60,000 | $186,700 |
| 2015 | $2,341 | $241,300 | $58,000 | $183,300 |
| 2014 | $2,160 | $222,400 | $55,000 | $167,400 |
Agents Affiliated with this Home
-
Kristen McGee
K
Seller's Agent in 2024
Kristen McGee
Napier REALTORS ERA
(804) 316-6847
2 in this area
61 Total Sales
-
Kristen Bowles

Buyer's Agent in 2024
Kristen Bowles
EXP Realty LLC
(304) 283-0872
1 in this area
48 Total Sales
-
Clayton Gits

Seller's Agent in 2020
Clayton Gits
Real Broker LLC
(804) 601-4960
1 in this area
673 Total Sales
-
Adam Bennett
A
Seller Co-Listing Agent in 2020
Adam Bennett
Real Broker LLC
(804) 774-1590
126 Total Sales
-
Crystal Padgett

Buyer's Agent in 2020
Crystal Padgett
Wind Chime Properties
(804) 836-8859
55 Total Sales
Map
Source: Central Virginia Regional MLS
MLS Number: 2007654
APN: 724-71-11-23-200-000
- 14331 Roderick Ct
- 14434 Michaux Springs Dr
- 14432 Michaux Village Dr
- 14137 Rigney Dr
- 14136 Rigney Dr
- 14109 Rigney Dr
- 206 Michaux Crossing Ln
- 14331 W Salisbury Rd
- 14320 Tunsberg Terrace
- 1656 Ewing Park Loop
- 14000 Westfield Rd
- 1321 Ewing Park Loop
- 14300 Wallingham Loop
- 445 Dunlin Ct
- 14813 Creekbrook Place
- 14812 Diamond Creek Terrace
- 2130 Castlebridge Rd
- 442 Dunlin Ct
- 14830 Diamond Creek Terrace
- 13905 Durhamshire Ln

