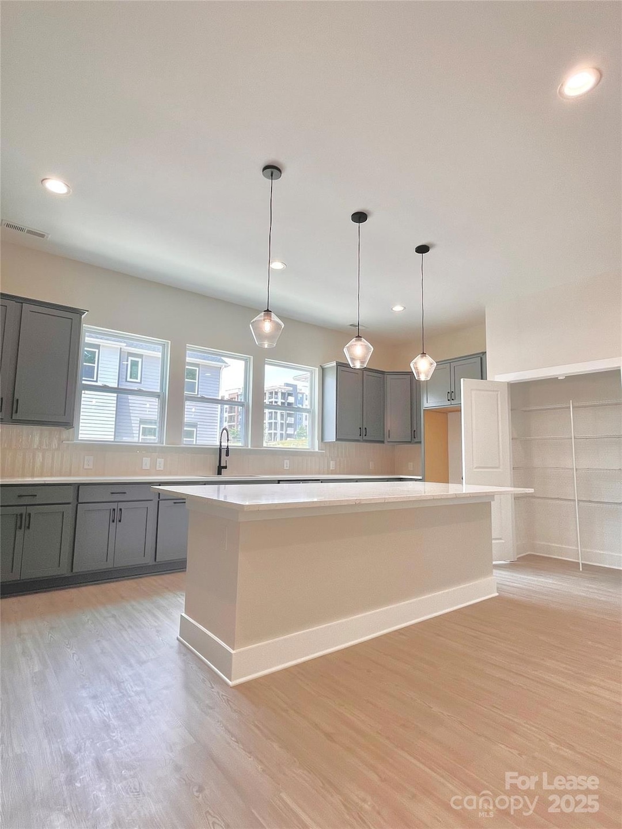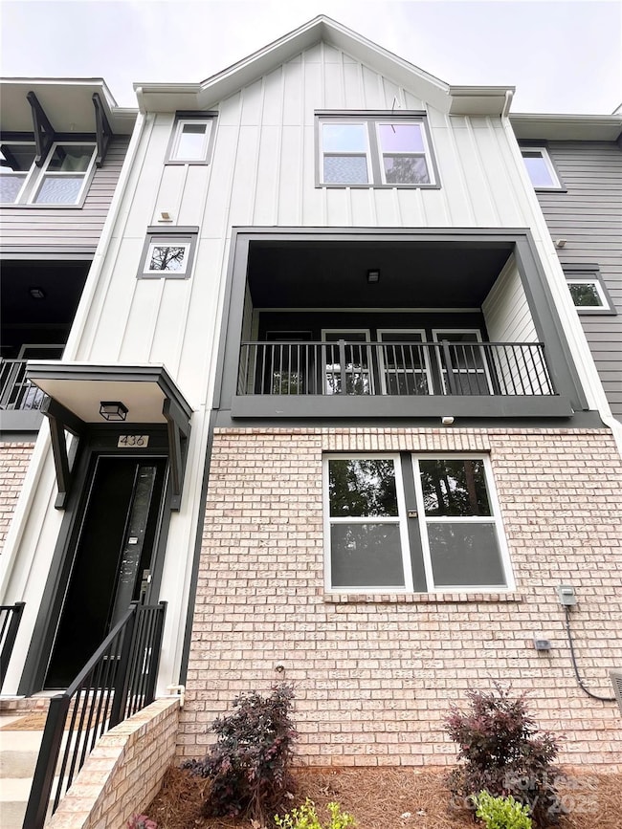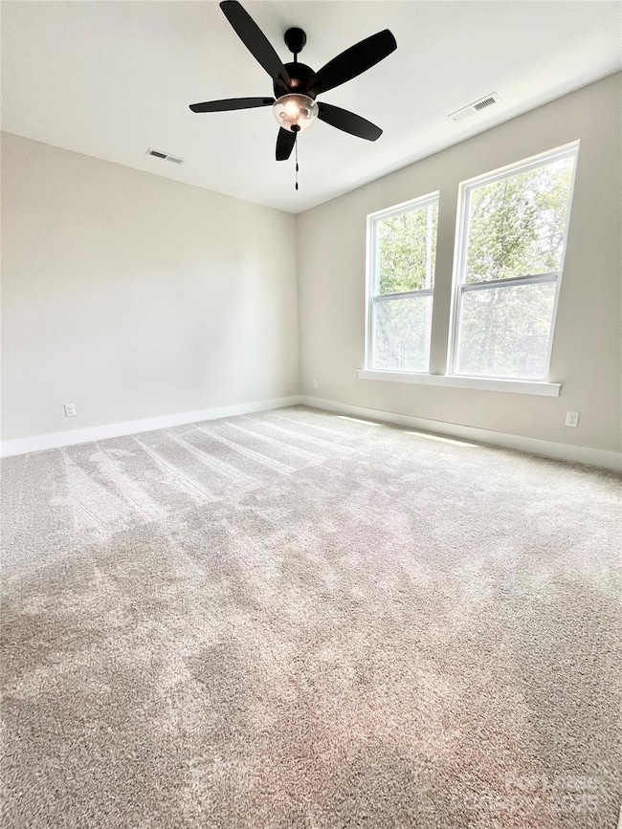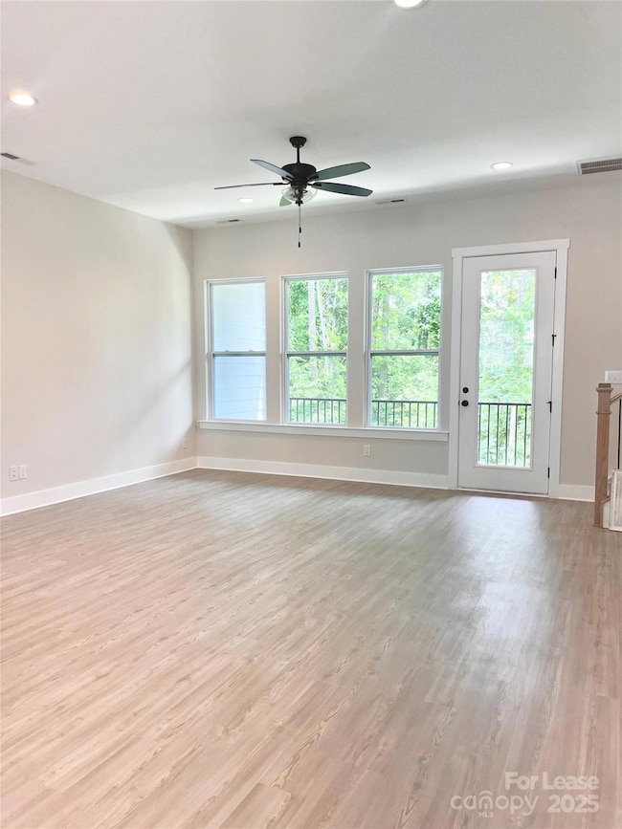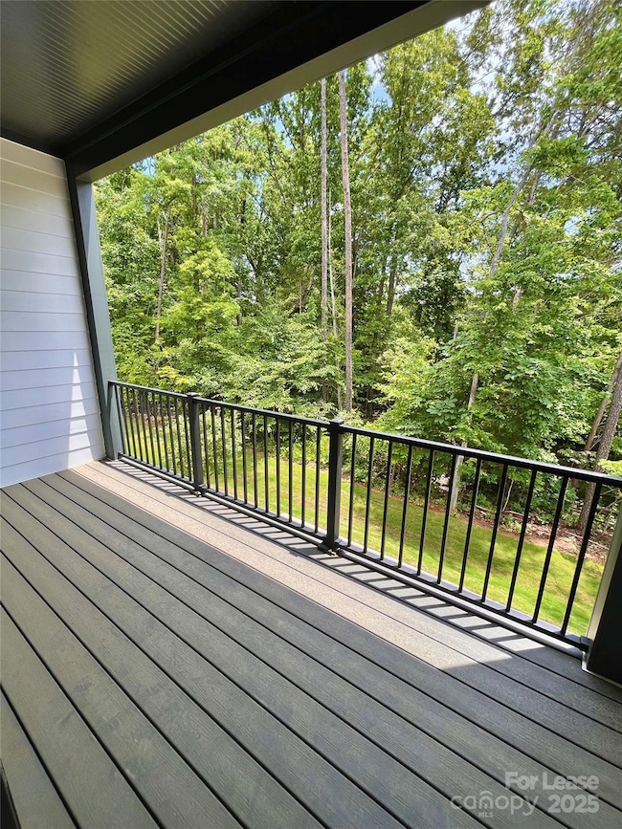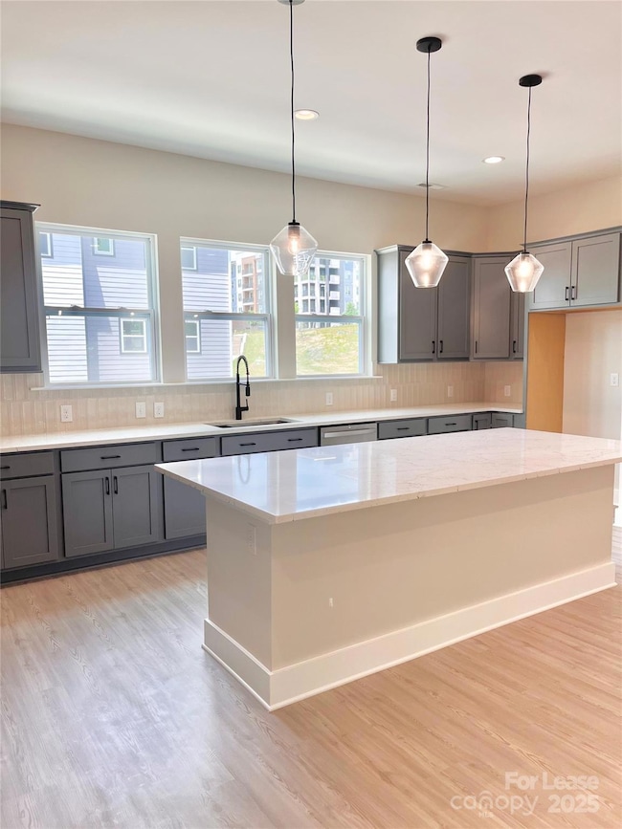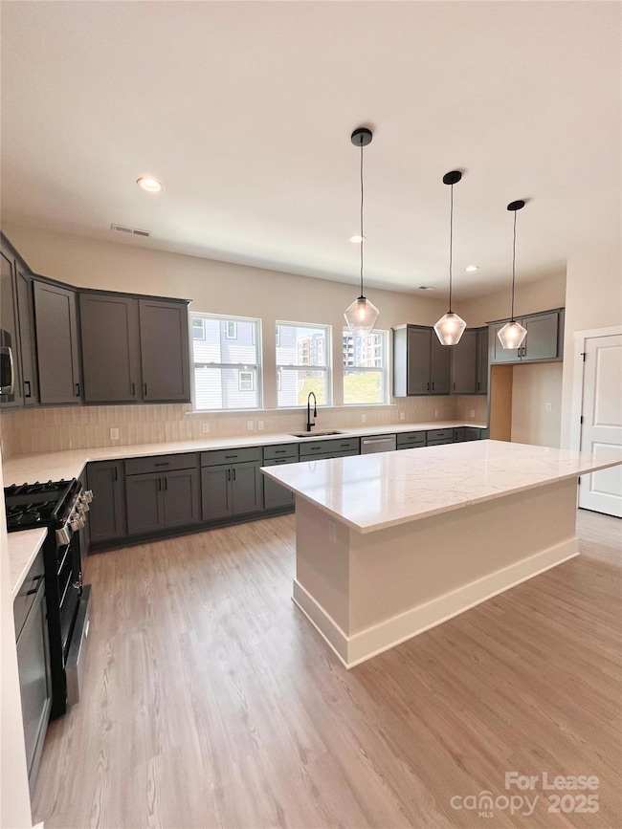436 Nathaniel Way Charlotte, NC 28213
College Downs NeighborhoodHighlights
- Open Floorplan
- Kitchen Island
- 2 Car Garage
- Walk-In Closet
About This Home
This spacious townhome offers peaceful wooded views from the covered terrace and a thoughtfully designed layout with high ceilings throughout. The main level includes a guest suite, while the second floor features an open-concept living area with a modern kitchen complete with quartz countertops, stainless steel appliances, and under-cabinet lighting. All bedrooms and the living room include ceiling fans for added comfort, and durable LVP flooring runs throughout most of the home. The Premier Suite boasts a large walk-in closet and a spa-inspired bathroom with a tiled shower and quartz-topped vanity. Located just minutes from the LYNX station and UNC Charlotte, this home also offers easy access to the Toby Creek Greenway for outdoor enjoyment. Rent it today!
Last Listed By
Parker Realty Home & Land LLC Brokerage Email: kortneyparker1@gmail.com License #349804 Listed on: 05/30/2025
Townhouse Details
Home Type
- Townhome
Year Built
- Built in 2025
Parking
- 2 Car Garage
Interior Spaces
- 3-Story Property
- Open Floorplan
- Kitchen Island
Bedrooms and Bathrooms
- 4 Bedrooms
- Walk-In Closet
Listing and Financial Details
- Security Deposit $2,800
- Property Available on 7/5/25
- 12-Month Minimum Lease Term
- Assessor Parcel Number 049-243-48
Community Details
Overview
- Brixton Towns Subdivision
Pet Policy
- Pet Deposit $500
Map
Source: Canopy MLS (Canopy Realtor® Association)
MLS Number: 4265712
- 320 Ferebee Place Unit BRX0021
- 312 Ferebee Place Unit BRX0023
- 417 Prine Place Unit BRX0013
- 413 Prine Place Unit BRX0014
- 7737 Batavia Ln
- 8504 Knollwood Cir
- 724 Rocky River Rd W
- 552 Blue Rock Dr
- 8301 Washington Blvd
- 7747 Pickering Dr
- 7212 Ravanna Dr
- 8931 Meadow Vista Rd Unit 301
- 6608 Pattonsburg Dr
- 8929 Meadow Vista Rd
- 8969 Meadow Vista Rd Unit 205
- 9063 Meadow Vista Rd Unit 302
- 3038 Old Ironside Dr
- 8923 Meadow Vista Rd Unit 202
- 7221 Leaves Ln
- 8759 Coralbell Ln Unit 305
