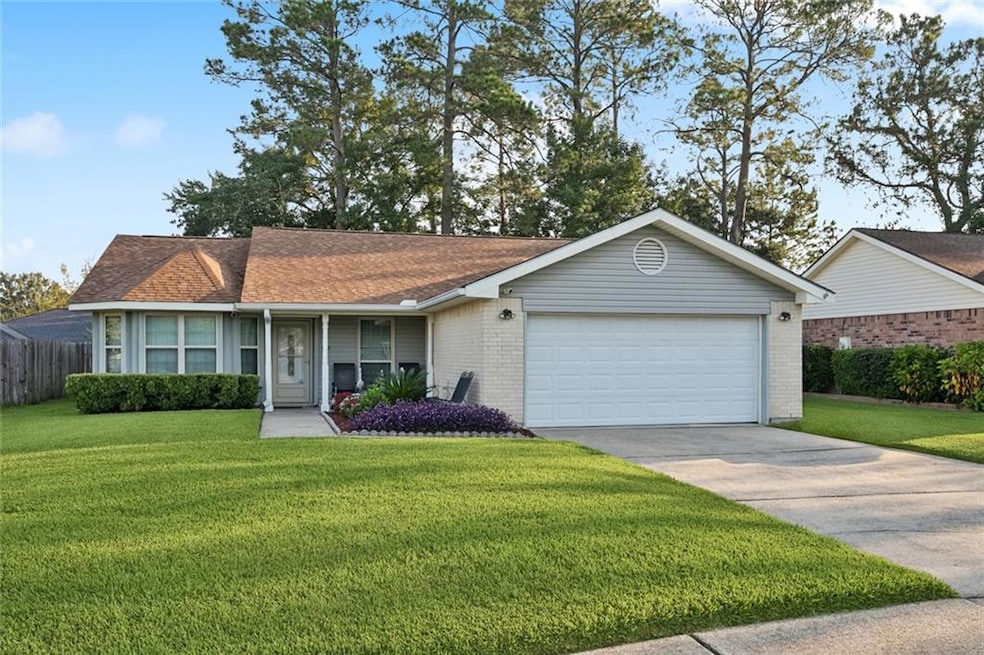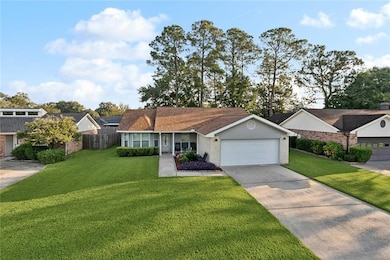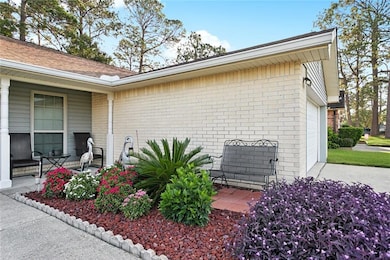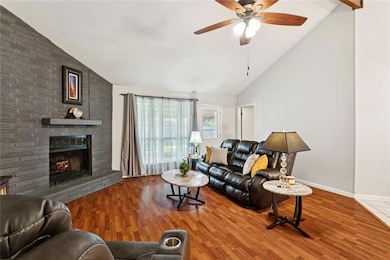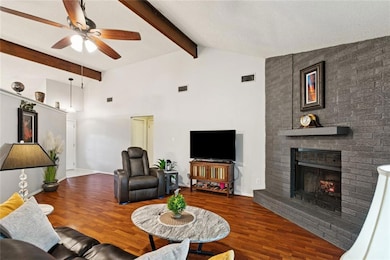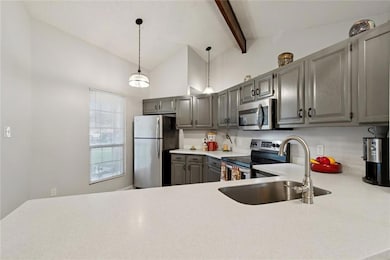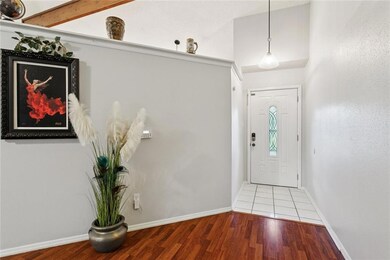436 Pine Shadows Dr Slidell, LA 70458
Estimated payment $1,438/month
Highlights
- Cathedral Ceiling
- Traditional Architecture
- Porch
- Whispering Forest Elementary School Rated A-
- Community Pool
- Central Heating and Cooling System
About This Home
New roof, new electric panel, and new AC! No flood insured requred. This well-kept and beautifully maintained home is located in the heart of Slidell in a quiet neighborhood with access to a community pool. The split floorplan offers comfort and functionality, while the large kitchen features stainless steel appliances and opens seamlessly to the spacious living room. High ceilings with wood beams and a wood-burning fireplace create a warm, inviting atmosphere. The home boasts no carpet, ensuring easy maintenance and a fresh, modern feel. Step outside to a yard that truly stands out — featuring a fresh garden, lush green grass, and a fully fenced backyard complete with a covered patio and storage shed. This property is the perfect blend of updates, charm, and convenience, offering both peace and accessibility.
Home Details
Home Type
- Single Family
Est. Annual Taxes
- $1,031
Year Built
- Built in 1985
Lot Details
- 8,276 Sq Ft Lot
- Lot Dimensions are 66 x 130
- Rectangular Lot
- Property is in excellent condition
Home Design
- Traditional Architecture
- Brick Exterior Construction
- Raised Foundation
- Shingle Roof
Interior Spaces
- 1,600 Sq Ft Home
- Property has 1 Level
- Cathedral Ceiling
- Ceiling Fan
- Wood Burning Fireplace
- Washer and Dryer Hookup
Bedrooms and Bathrooms
- 3 Bedrooms
- 2 Full Bathrooms
Home Security
- Carbon Monoxide Detectors
- Fire and Smoke Detector
Parking
- 2 Car Garage
- Garage Door Opener
Additional Features
- Porch
- City Lot
- Central Heating and Cooling System
Listing and Financial Details
- Assessor Parcel Number 82688
Community Details
Overview
- Tanglewood Subdivision
Recreation
- Community Pool
Map
Home Values in the Area
Average Home Value in this Area
Tax History
| Year | Tax Paid | Tax Assessment Tax Assessment Total Assessment is a certain percentage of the fair market value that is determined by local assessors to be the total taxable value of land and additions on the property. | Land | Improvement |
|---|---|---|---|---|
| 2024 | $1,031 | $12,709 | $2,500 | $10,209 |
| 2023 | $1,031 | $12,709 | $2,500 | $10,209 |
| 2022 | $110,126 | $12,709 | $2,500 | $10,209 |
| 2021 | $1,101 | $12,709 | $2,500 | $10,209 |
| 2020 | $1,097 | $12,709 | $2,500 | $10,209 |
| 2019 | $2,186 | $12,500 | $2,000 | $10,500 |
| 2018 | $2,192 | $12,500 | $2,000 | $10,500 |
| 2017 | $2,206 | $12,500 | $2,000 | $10,500 |
| 2016 | $2,256 | $12,500 | $2,000 | $10,500 |
| 2015 | $932 | $11,602 | $2,000 | $9,602 |
| 2014 | -- | $11,602 | $2,000 | $9,602 |
| 2013 | -- | $11,602 | $2,000 | $9,602 |
Property History
| Date | Event | Price | List to Sale | Price per Sq Ft | Prior Sale |
|---|---|---|---|---|---|
| 10/31/2025 10/31/25 | Price Changed | $257,000 | +900.0% | $161 / Sq Ft | |
| 10/30/2025 10/30/25 | Price Changed | $25,700 | -90.1% | $16 / Sq Ft | |
| 09/13/2025 09/13/25 | For Sale | $259,000 | +85.1% | $162 / Sq Ft | |
| 02/14/2014 02/14/14 | Sold | -- | -- | -- | View Prior Sale |
| 01/15/2014 01/15/14 | Pending | -- | -- | -- | |
| 01/03/2014 01/03/14 | For Sale | $139,900 | -- | $87 / Sq Ft |
Purchase History
| Date | Type | Sale Price | Title Company |
|---|---|---|---|
| Deed | $240,000 | Allegiance Title & Land Servic | |
| Deed | $138,000 | Wfg National Title |
Mortgage History
| Date | Status | Loan Amount | Loan Type |
|---|---|---|---|
| Previous Owner | $124,200 | New Conventional |
Source: ROAM MLS
MLS Number: 2521592
APN: 82688
- 614 Bellingrath Ln
- 401 Pine Shadows Dr
- 508 Tanglewood Dr
- 110 Nickel Loop
- 1526 Richmond Dr
- 1520 Savannah Dr
- 1736 Gause Blvd E Unit 24-26
- 110 Lake Village Blvd
- 223 Hummingbird Ln
- 218 Mockingbird Ln
- 1423 Washington Ct
- 102 Everest Dr
- 129 Lake D Este Dr
- 39344 Rosalind Dr
- 701 N Pearl Dr
- 166 W Pinewood Dr
- 1414 Gause Blvd Unit 10
- 1389 Lakewood Dr Unit B-1
- 1389 Lakewood Dr Unit B-2
- 1466 Florida Ave
