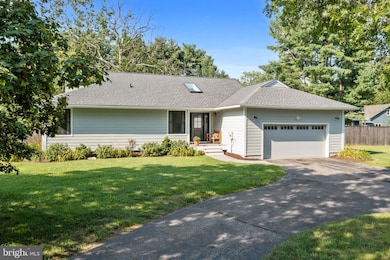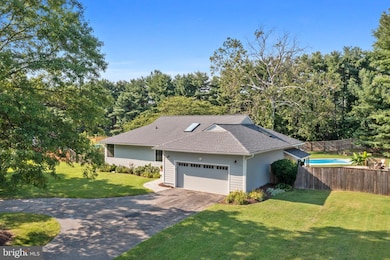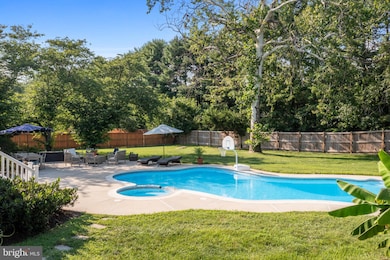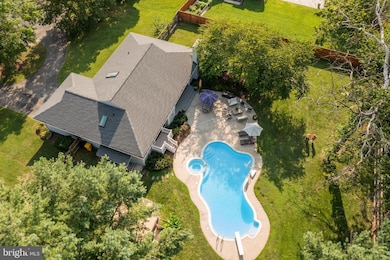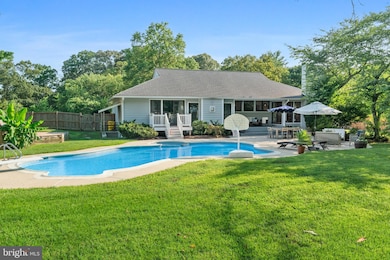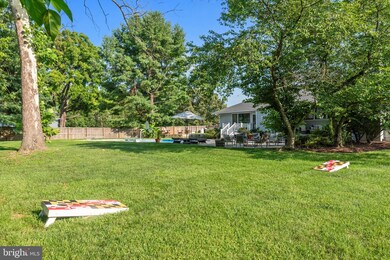
436 Rivendell Ln Severna Park, MD 21146
Estimated payment $6,507/month
Highlights
- Private Pool
- 0.61 Acre Lot
- Recreation Room
- Oak Hill Elementary School Rated A-
- Contemporary Architecture
- 2 Fireplaces
About This Home
"I think I'll go for a walk outside now, the summer sun's calling my name. I just can't stay inside all day, I gotta get out, get me some of those rays...it's a sunshine day." If you live at 436 Rivendell Lane, you hear that Brady Bunch anthem in your sleep. It is ALWAYS a sunshine day here! Step inside this contemporary rancher and you are greeted by its light n' bright airy charm along with views of the pool and sprawling backyard from every window. This home underwent a complete renovation on the main level in 2017 and the end result is a fantastic open floorplan, with no space wasted. The open kitchen sits in the center of this great room layout and is the heart of the home. It is flanked with windows and a massive island that invites you to sit, have a drink and hang out. Off the kitchen to the left side is the cozy dining room with a stone wood burning fireplace tucked into it. On the other side, a sunken family room with vaulted ceilings, gas fireplace and a perfectly located wet bar. Glass sliding doors connect both sides of the house to a central outdoor covered back porch that allows for completely seamless indoor/outdoor entertaining. This house was made to have fun in! The main level features three bedrooms and two and a half baths allowing for one level living. The primary suite is located on one side of the house away from the other wing of bedrooms. The finished basement has a spacious rec room along with full bathroom, office and bonus room that is the perfect spot for when company comes to stay. The real show stopper of the house though is the backyard. Set on more than a half acre lot, It's everything that backyard dreams are made of. Fully fenced, flat, and sprawling with a heated kidney shaped pool and spa and a gracious patio surrounding it. Ahem, it has a diving board!!! Set in the back, there is plenty of grassy space to play a game of lacrosse or cornhole and not interrupt the pool party on the patio. The owners have made many improvements to the house in recent years. The main level was renovated in 2017 removing walls and reconfiguring the layout, complete with kitchen remodel. The two full bathrooms on the main level were redone in 2021 as well as the windows, sliding doors, exterior doors and house siding that same year. THe HVAC unit was replaced, along with the roof, and skylights in 2023. The pool heater and diving board were replaced in 2024. Do I hear a resounding heck yeah? This house is centrally located in good old Severna Park, in walking distance to the high school, shopping and the water access for the neighborhood. If you are looking for a happy home and love the sunshine, this is the house for you!
Home Details
Home Type
- Single Family
Est. Annual Taxes
- $7,844
Year Built
- Built in 1985 | Remodeled in 2017
Lot Details
- 0.61 Acre Lot
- Property is zoned R1
HOA Fees
- $42 Monthly HOA Fees
Parking
- 2 Car Attached Garage
- Front Facing Garage
- Driveway
Home Design
- Contemporary Architecture
- Rambler Architecture
- Frame Construction
- Concrete Perimeter Foundation
Interior Spaces
- Property has 2 Levels
- 2 Fireplaces
- Entrance Foyer
- Living Room
- Dining Room
- Den
- Recreation Room
- Bonus Room
Bedrooms and Bathrooms
- 3 Main Level Bedrooms
- En-Suite Primary Bedroom
Partially Finished Basement
- Walk-Up Access
- Connecting Stairway
- Exterior Basement Entry
Pool
- Private Pool
Utilities
- Forced Air Heating System
- Heat Pump System
- Electric Water Heater
Community Details
- Rivendell Subdivision
Listing and Financial Details
- Tax Lot 3
- Assessor Parcel Number 020368990033563
Map
Home Values in the Area
Average Home Value in this Area
Tax History
| Year | Tax Paid | Tax Assessment Tax Assessment Total Assessment is a certain percentage of the fair market value that is determined by local assessors to be the total taxable value of land and additions on the property. | Land | Improvement |
|---|---|---|---|---|
| 2024 | $6,940 | $681,600 | $369,600 | $312,000 |
| 2023 | $6,748 | $650,033 | $0 | $0 |
| 2022 | $6,299 | $618,467 | $0 | $0 |
| 2021 | $12,325 | $586,900 | $289,600 | $297,300 |
| 2020 | $6,002 | $566,133 | $0 | $0 |
| 2019 | $5,886 | $545,367 | $0 | $0 |
| 2018 | $5,319 | $524,600 | $269,600 | $255,000 |
| 2017 | $5,513 | $510,733 | $0 | $0 |
| 2016 | -- | $496,867 | $0 | $0 |
| 2015 | -- | $483,000 | $0 | $0 |
| 2014 | -- | $483,000 | $0 | $0 |
Property History
| Date | Event | Price | Change | Sq Ft Price |
|---|---|---|---|---|
| 07/18/2025 07/18/25 | For Sale | $1,050,000 | -- | $365 / Sq Ft |
Purchase History
| Date | Type | Sale Price | Title Company |
|---|---|---|---|
| Deed | $460,000 | -- | |
| Deed | $460,000 | -- | |
| Deed | $300,000 | -- | |
| Deed | $315,000 | -- |
Mortgage History
| Date | Status | Loan Amount | Loan Type |
|---|---|---|---|
| Open | $50,000 | Credit Line Revolving | |
| Open | $485,000 | New Conventional | |
| Closed | $415,250 | New Conventional | |
| Closed | $434,562 | FHA | |
| Previous Owner | $434,562 | FHA | |
| Previous Owner | $612,000 | Adjustable Rate Mortgage/ARM | |
| Previous Owner | $390,000 | Adjustable Rate Mortgage/ARM | |
| Previous Owner | $283,500 | No Value Available | |
| Closed | -- | No Value Available |
Similar Homes in the area
Source: Bright MLS
MLS Number: MDAA2120984
APN: 03-689-90033563
- 449 Braewood Way
- 35 Severndale Rd
- 26 Severndale Rd
- 132 Northway
- 920 Saint Martins Loop
- 620 Cypress Ln
- 525 Center Dr
- 512 Saint Martins Ln
- 806 Dunfer Hill Rd
- 603 Manor Rd
- 418 Fernwood Ct
- 500 Kegworth Ct
- 2 Stratford Dr
- 597 Whitney Rd
- 611 Brownstone Dr
- 41 Stratford Dr
- 205 Major Robinson Way
- 114 Retriever Way
- 448 Alfreton Ct
- 114 Clarence Ave
- 542 Cypress Ln
- 920 Saint Martins Loop
- 149 Northway
- 664 Arleigh Rd
- 922 Waterview Dr
- 610 Cedarwood Ln
- 101 Tarks Ln
- 115 Longfellow Dr
- 288 Tolstoy Ln
- 313 South Dr Unit A
- 637 Whittier Pkwy
- 265 Ross Landing Rd
- 752 Minstrel Ct
- 901 Country Terrace
- 792 Stinchcomb Rd Unit B
- 8364 Country Life Rd
- 8535 Veterans Hwy
- 321 Magothy Rd Unit 4
- 8204 Suez Ave
- 8380 Amber Beacon Cir

