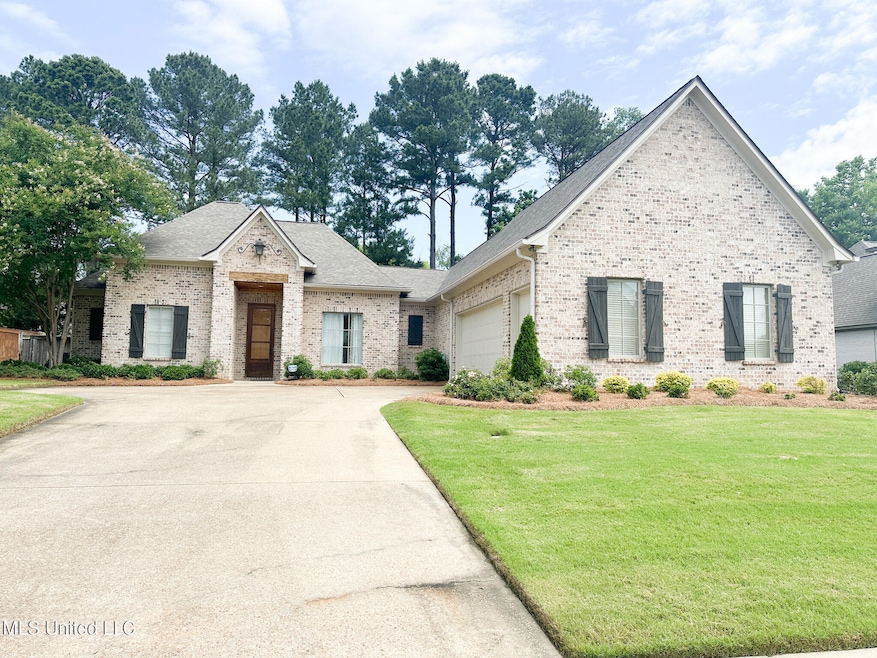
436 Saint Ives Dr Madison, MS 39110
Estimated payment $3,224/month
Highlights
- Traditional Architecture
- Golf Cart Garage
- Walk-In Pantry
- Madison Avenue Upper Elementary School Rated A
- Granite Countertops
- Double Oven
About This Home
Beautiful 4-Bed, 3-Bath Home in Sought-After Saint Ives!
This spacious split-plan home features a large living room with a brick fireplace, a formal dining room, and a chef's kitchen with a keeping room with fireplace, island, gas range with double ovens, built-in microwave, walk-in pantry, and an ice maker.
The primary suite includes a soaking tub, separate shower, double vanities, and a huge walk-in closet. Two bedrooms share a Jack-and-Jill bath, and a private guest suite has its own full bath. All bedrooms include walk-in closets.
Custom touches like antique brick accents and pine flooring add charm throughout. Enjoy the private backyard with a covered patio, a 2.5-car garage, and a location just steps from the neighborhood pool.
Don't miss this stunning home in one of the area's most desirable neighborhoods!
Home Details
Home Type
- Single Family
Est. Annual Taxes
- $4,048
Year Built
- Built in 2010
Lot Details
- 0.37 Acre Lot
- Landscaped
Parking
- 2.5 Car Attached Garage
- Garage Door Opener
- Golf Cart Garage
Home Design
- Traditional Architecture
- Brick Exterior Construction
- Slab Foundation
- Architectural Shingle Roof
Interior Spaces
- 2,966 Sq Ft Home
- 1-Story Property
- Gas Log Fireplace
Kitchen
- Walk-In Pantry
- Double Oven
- Built-In Gas Range
- Kitchen Island
- Granite Countertops
Bedrooms and Bathrooms
- 4 Bedrooms
- 3 Full Bathrooms
- Double Vanity
Outdoor Features
- Rain Gutters
Schools
- Madison Avenue Elementary School
- Madison Middle School
- Madison Central High School
Utilities
- Central Heating and Cooling System
- Natural Gas Connected
- Cable TV Available
Community Details
- Property has a Home Owners Association
- Association fees include ground maintenance, management, pool service
- Saint Ives Subdivision
- The community has rules related to covenants, conditions, and restrictions
Listing and Financial Details
- Assessor Parcel Number 072b-09d-226-00-00
Map
Home Values in the Area
Average Home Value in this Area
Tax History
| Year | Tax Paid | Tax Assessment Tax Assessment Total Assessment is a certain percentage of the fair market value that is determined by local assessors to be the total taxable value of land and additions on the property. | Land | Improvement |
|---|---|---|---|---|
| 2024 | $4,048 | $37,310 | $0 | $0 |
| 2023 | $4,048 | $37,310 | $0 | $0 |
| 2022 | $4,048 | $37,310 | $0 | $0 |
| 2021 | $3,877 | $35,841 | $0 | $0 |
| 2020 | $6,265 | $53,762 | $0 | $0 |
| 2019 | $3,877 | $35,841 | $0 | $0 |
| 2018 | $3,877 | $35,841 | $0 | $0 |
| 2017 | $3,808 | $35,255 | $0 | $0 |
| 2016 | $3,808 | $35,255 | $0 | $0 |
| 2015 | $6,162 | $52,883 | $0 | $0 |
| 2014 | $3,951 | $36,478 | $0 | $0 |
Property History
| Date | Event | Price | Change | Sq Ft Price |
|---|---|---|---|---|
| 08/13/2025 08/13/25 | Pending | -- | -- | -- |
| 06/22/2025 06/22/25 | Price Changed | $529,900 | -1.9% | $179 / Sq Ft |
| 06/01/2025 06/01/25 | For Sale | $539,900 | 0.0% | $182 / Sq Ft |
| 05/17/2025 05/17/25 | Pending | -- | -- | -- |
| 05/13/2025 05/13/25 | For Sale | $539,900 | -- | $182 / Sq Ft |
Purchase History
| Date | Type | Sale Price | Title Company |
|---|---|---|---|
| Quit Claim Deed | -- | None Listed On Document | |
| Interfamily Deed Transfer | -- | None Available | |
| Warranty Deed | -- | -- | |
| Warranty Deed | -- | None Available | |
| Warranty Deed | -- | None Available | |
| Warranty Deed | -- | None Available | |
| Warranty Deed | -- | None Available | |
| Warranty Deed | -- | None Available | |
| Warranty Deed | -- | Crescent Title Company Llc |
Mortgage History
| Date | Status | Loan Amount | Loan Type |
|---|---|---|---|
| Previous Owner | $300,000 | New Conventional | |
| Previous Owner | $275,000 | New Conventional | |
| Previous Owner | $353,000 | New Conventional | |
| Previous Owner | $328,800 | New Conventional | |
| Previous Owner | $329,800 | New Conventional | |
| Previous Owner | $375,700 | Credit Line Revolving | |
| Previous Owner | $55,500 | Purchase Money Mortgage |
Similar Homes in Madison, MS
Source: MLS United
MLS Number: 4113179
APN: 072B-09D-226-00-00
- 856 Wellington Way
- 256 Hoy Farms Dr
- 870 Wellington Way
- 865 Wellington Way
- 1192 Windrose Cir
- 869 Wellington Way
- 1005 Laramie Ct
- 105 Victoria Place
- 0 Hoy Rd Unit 22916196
- 0 Hoy Rd Unit 4106908
- 409 Mockingbird Ln
- Lot 4 Chantilly Dr
- 290 Geneva Blvd
- 557 Spring Hill Dr
- 262 Geneva Blvd
- 109 Brisage Dr
- 181 Chantilly Dr
- 204 St Charlotte Cove
- 1141 Highway 51
- 1 Eastbrooke Cir






