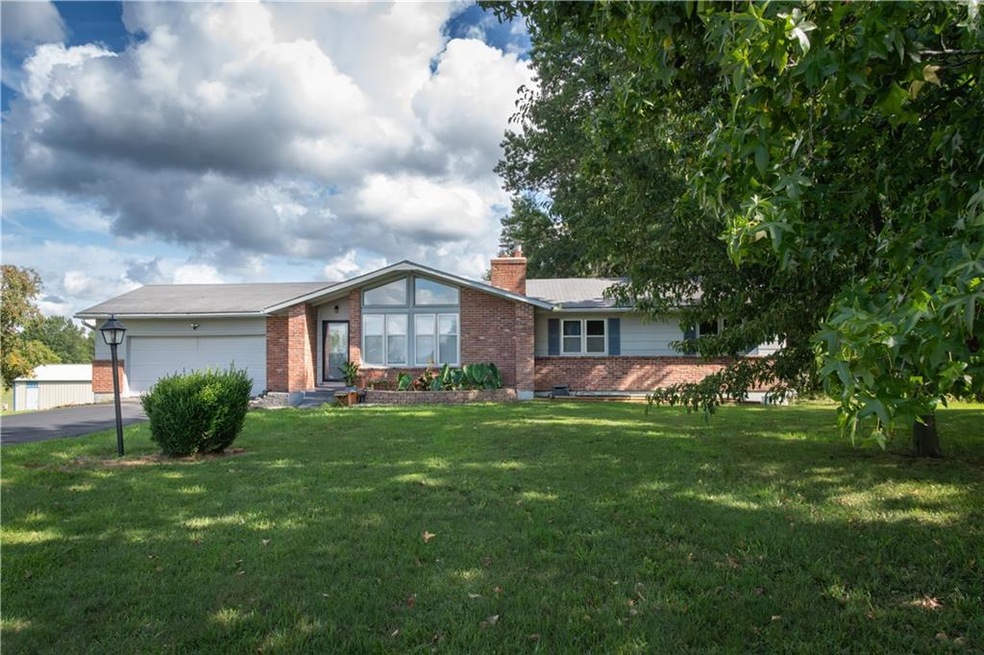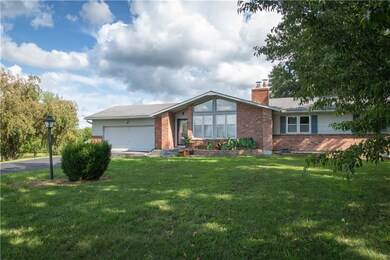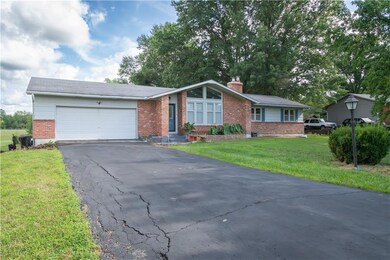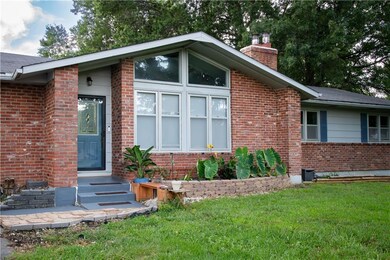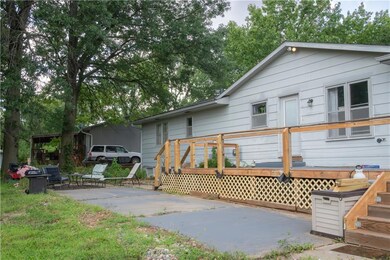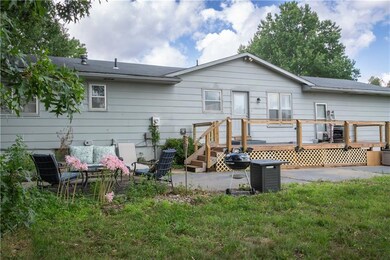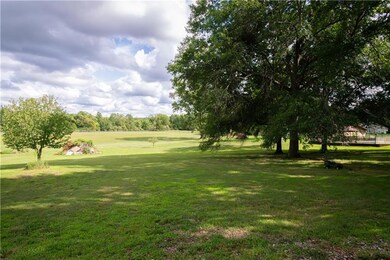
436 SE 115th Rd Warrensburg, MO 64093
Highlights
- Deck
- Vaulted Ceiling
- Formal Dining Room
- Living Room with Fireplace
- Ranch Style House
- Cul-De-Sac
About This Home
As of October 2023**NEW ROOF to be installed is on order!** Brick mid century ranch located on an ACRE lot right off DD HWY! This spacious home features 4 bedrooms (plus a 5th nonconforming) as well as two bathrooms + one half in basement. This home has high living room ceilings that are enhanced with gorgeous wood beams! Each floor is equipped with a wood burning fireplace insert that works incredibly well at whole home heating during cold winter days. Newer solid flooring throughout the main level and basement. The kitchen has many updates, and the owner just built a new back deck with modern wire railings! The basement is very large with a bar, incredible built-in shelving, tons of storage, an unfinished utility area, and a fireplace. You can experience it all with this home - stocked pond fishing, back porch chilling, bird watching, close to town & the military base while also seemingly remote!
Last Agent to Sell the Property
Platinum Realty LLC License #2017003682 Listed on: 08/11/2023

Home Details
Home Type
- Single Family
Est. Annual Taxes
- $1,324
Year Built
- Built in 1972
Lot Details
- 1.07 Acre Lot
- Cul-De-Sac
- Paved or Partially Paved Lot
HOA Fees
- $10 Monthly HOA Fees
Parking
- 2 Car Attached Garage
Home Design
- Ranch Style House
- Brick Frame
- Composition Roof
Interior Spaces
- Vaulted Ceiling
- Ceiling Fan
- Family Room
- Living Room with Fireplace
- 2 Fireplaces
- Formal Dining Room
- Carpet
Kitchen
- Built-In Electric Oven
- Dishwasher
Bedrooms and Bathrooms
- 4 Bedrooms
Basement
- Walk-Out Basement
- Basement Fills Entire Space Under The House
- Sump Pump
- Fireplace in Basement
- Laundry in Basement
Outdoor Features
- Deck
Utilities
- Forced Air Heating and Cooling System
- Heating System Uses Natural Gas
Community Details
- Hickory Hills Association
- Hickory Hills Subdivision
Listing and Financial Details
- Assessor Parcel Number 11803400001001700
- $0 special tax assessment
Ownership History
Purchase Details
Home Financials for this Owner
Home Financials are based on the most recent Mortgage that was taken out on this home.Purchase Details
Home Financials for this Owner
Home Financials are based on the most recent Mortgage that was taken out on this home.Purchase Details
Home Financials for this Owner
Home Financials are based on the most recent Mortgage that was taken out on this home.Purchase Details
Home Financials for this Owner
Home Financials are based on the most recent Mortgage that was taken out on this home.Similar Homes in Warrensburg, MO
Home Values in the Area
Average Home Value in this Area
Purchase History
| Date | Type | Sale Price | Title Company |
|---|---|---|---|
| Warranty Deed | -- | Western Missouri Title | |
| Warranty Deed | -- | Truman Title Inc | |
| Warranty Deed | -- | None Available | |
| Warranty Deed | -- | -- |
Mortgage History
| Date | Status | Loan Amount | Loan Type |
|---|---|---|---|
| Open | $260,797 | VA | |
| Closed | $250,267 | VA | |
| Previous Owner | $192,733 | VA | |
| Previous Owner | $151,182 | VA | |
| Previous Owner | $147,370 | VA | |
| Previous Owner | $157,055 | New Conventional |
Property History
| Date | Event | Price | Change | Sq Ft Price |
|---|---|---|---|---|
| 10/23/2023 10/23/23 | Sold | -- | -- | -- |
| 09/10/2023 09/10/23 | Pending | -- | -- | -- |
| 09/05/2023 09/05/23 | For Sale | $265,000 | 0.0% | $123 / Sq Ft |
| 08/22/2023 08/22/23 | Pending | -- | -- | -- |
| 08/11/2023 08/11/23 | For Sale | $265,000 | +43.3% | $123 / Sq Ft |
| 06/03/2020 06/03/20 | Sold | -- | -- | -- |
| 03/01/2020 03/01/20 | For Sale | $184,900 | -- | $139 / Sq Ft |
Tax History Compared to Growth
Tax History
| Year | Tax Paid | Tax Assessment Tax Assessment Total Assessment is a certain percentage of the fair market value that is determined by local assessors to be the total taxable value of land and additions on the property. | Land | Improvement |
|---|---|---|---|---|
| 2024 | $1,372 | $18,837 | $0 | $0 |
| 2023 | $1,372 | $18,837 | $0 | $0 |
| 2022 | $1,324 | $18,097 | $0 | $0 |
| 2021 | $1,319 | $18,097 | $0 | $0 |
| 2020 | $1,281 | $17,353 | $0 | $0 |
| 2019 | $1,280 | $17,353 | $0 | $0 |
| 2017 | $1,229 | $17,353 | $0 | $0 |
| 2016 | $1,227 | $17,372 | $0 | $0 |
| 2015 | $1,263 | $17,372 | $0 | $0 |
| 2014 | -- | $17,372 | $0 | $0 |
Agents Affiliated with this Home
-
Hilary Baldwin

Seller's Agent in 2023
Hilary Baldwin
Platinum Realty LLC
(660) 909-3578
244 Total Sales
-
Damon Gates
D
Buyer's Agent in 2023
Damon Gates
ACTION REALTY COMPANY
(660) 238-3552
27 Total Sales
-
Jo Johnson

Seller's Agent in 2020
Jo Johnson
Old Drum Real Estate
(660) 351-3804
166 Total Sales
Map
Source: Heartland MLS
MLS Number: 2449501
APN: 11803400001001700
- 462 SE 90th Rd
- 169 SE 421st Rd
- 81 SE 461st Rd
- 76 SE 451st Rd
- 87 SE 461st Rd
- 177 SE 411th Rd
- 70 SE 461st Rd
- 529 SE Dd Hwy
- 529-539 County Road Dd Hwy
- 80 A SE 351st Rd
- 80 C SE 351st Rd
- 77 C SE 351st Rd
- 77 D SE 351st Rd
- 80 SE 351st Rd
- 580 SE 110th Rd
- 147 SE 581st Rd
- 596 SE 105th Rd
- 597 SE 110th Rd
- 599 SE 105th Rd
- 141 SE 621st Rd
