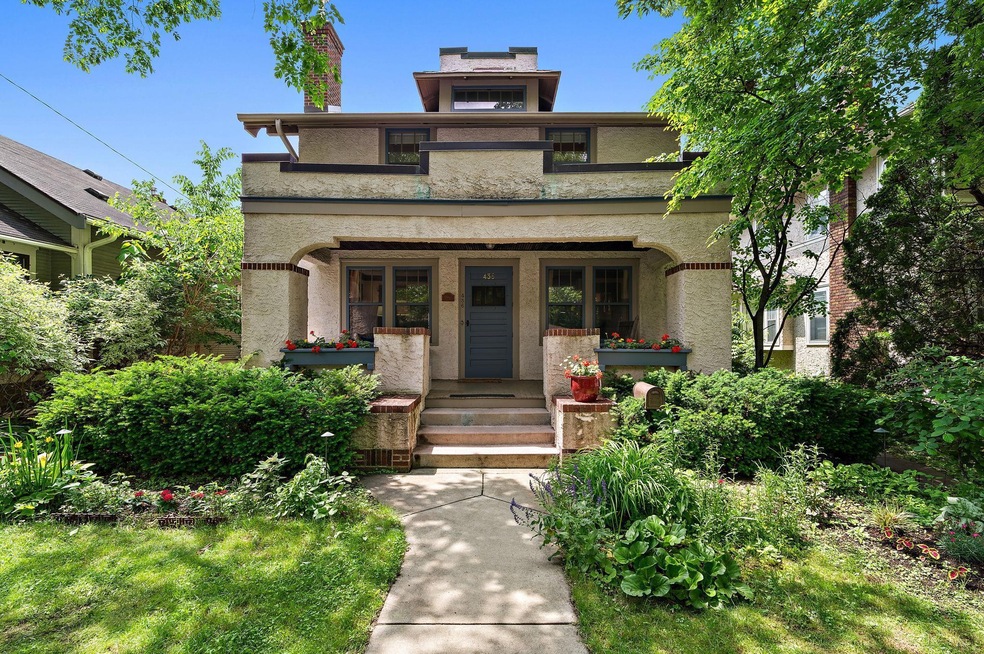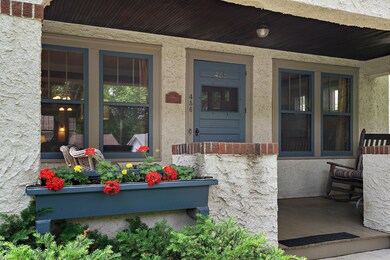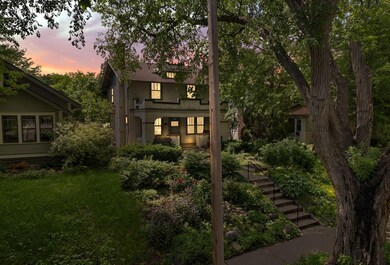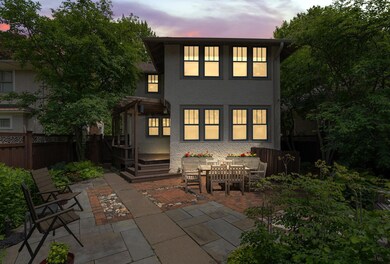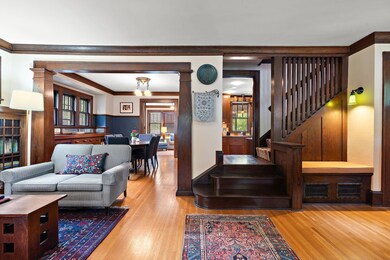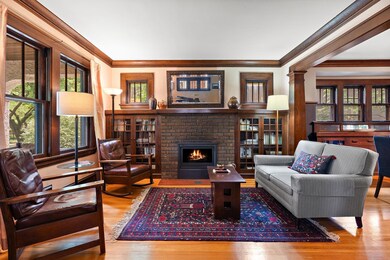
436 Sheridan Ave S Minneapolis, MN 55405
Bryn Mawr NeighborhoodHighlights
- 1 Fireplace
- Living Room
- Family Room
- No HOA
- Forced Air Heating and Cooling System
- Wood Fence
About This Home
As of July 2024Traditional well maintained bungalow home in Bryn Mawr! Well maintained throughout the years! Relax by the fireplace in the living room or entertain in your dining space that connects all the living space! Kitchen was completely remodeled when they bought the home! 2024 new side entry flooring! April 2024 fireplace was cleaned out with all new parts and serviced! Furnace, AC & irrigation serviced every year! New dishwasher, washer & dryer in 2023! Lower level 3/4 bath was professionally added in 2022 with vinyl tiles and in floor heat! Home features a reverse osmosis system throughout! Wood fence in back was partially redone and completely newly stained, just in May! Newer insulation done inside attic with newer vents! So much character and so much to enjoy!
Home Details
Home Type
- Single Family
Est. Annual Taxes
- $6,019
Year Built
- Built in 1918
Lot Details
- 5,227 Sq Ft Lot
- Lot Dimensions are 39x127
- Wood Fence
Parking
- 2 Car Garage
Interior Spaces
- 2-Story Property
- 1 Fireplace
- Family Room
- Living Room
- Partially Finished Basement
- Basement Fills Entire Space Under The House
Kitchen
- Range
- Microwave
- Dishwasher
Bedrooms and Bathrooms
- 3 Bedrooms
- 2 Bathrooms
Laundry
- Dryer
- Washer
Utilities
- Forced Air Heating and Cooling System
Community Details
- No Home Owners Association
- Thorpe Bros Glenwood Heights Subdivision
Listing and Financial Details
- Assessor Parcel Number 2902924140140
Ownership History
Purchase Details
Home Financials for this Owner
Home Financials are based on the most recent Mortgage that was taken out on this home.Purchase Details
Home Financials for this Owner
Home Financials are based on the most recent Mortgage that was taken out on this home.Purchase Details
Map
Similar Homes in Minneapolis, MN
Home Values in the Area
Average Home Value in this Area
Purchase History
| Date | Type | Sale Price | Title Company |
|---|---|---|---|
| Warranty Deed | $560,555 | Trademark Title | |
| Warranty Deed | $396,000 | Burnet Title | |
| Deed | $140,000 | -- |
Mortgage History
| Date | Status | Loan Amount | Loan Type |
|---|---|---|---|
| Previous Owner | $297,500 | Credit Line Revolving | |
| Previous Owner | $51,000 | Credit Line Revolving | |
| Previous Owner | $86,200 | Future Advance Clause Open End Mortgage | |
| Previous Owner | $250,000 | Credit Line Revolving |
Property History
| Date | Event | Price | Change | Sq Ft Price |
|---|---|---|---|---|
| 07/12/2024 07/12/24 | Sold | $560,556 | +12.1% | $321 / Sq Ft |
| 06/12/2024 06/12/24 | Pending | -- | -- | -- |
| 06/06/2024 06/06/24 | For Sale | $499,900 | +26.2% | $286 / Sq Ft |
| 08/18/2014 08/18/14 | Sold | $396,000 | -0.8% | $237 / Sq Ft |
| 07/14/2014 07/14/14 | Pending | -- | -- | -- |
| 07/09/2014 07/09/14 | For Sale | $399,000 | -- | $238 / Sq Ft |
Tax History
| Year | Tax Paid | Tax Assessment Tax Assessment Total Assessment is a certain percentage of the fair market value that is determined by local assessors to be the total taxable value of land and additions on the property. | Land | Improvement |
|---|---|---|---|---|
| 2023 | $6,019 | $463,000 | $179,000 | $284,000 |
| 2022 | $6,211 | $468,000 | $163,000 | $305,000 |
| 2021 | $5,994 | $450,000 | $133,000 | $317,000 |
| 2020 | $6,132 | $450,000 | $110,600 | $339,400 |
| 2019 | $7,034 | $425,000 | $99,300 | $325,700 |
| 2018 | $6,489 | $473,500 | $99,300 | $374,200 |
| 2017 | $6,284 | $411,000 | $90,300 | $320,700 |
| 2016 | $5,924 | $378,000 | $90,300 | $287,700 |
| 2015 | $4,878 | $328,500 | $90,300 | $238,200 |
| 2014 | -- | $312,000 | $81,200 | $230,800 |
Source: NorthstarMLS
MLS Number: 6497206
APN: 29-029-24-14-0140
- 428 Sheridan Ave S
- 437 Upton Ave S
- 2323 Laurel Ave
- 720 Cedar Lake Rd S
- 601 Queen Ave S
- 436 Penn Ave S
- 241 Queen Ave S
- 1045 Thomas Ave S
- 1058 Cedar View Dr
- 632 Morgan Ave S
- 1112 Vincent Ave S
- 8 Queen Ave S
- 2110 Hawthorne Ave
- 1911 Laurel Ave
- 1600 Kenwood Pkwy
- 1700 Kenwood Pkwy
- 1128 Kenwood Pkwy Unit 1
- 2111 2nd Ave N
- 1806 Chestnut Ave
- 1448 Lakeview Ave S
