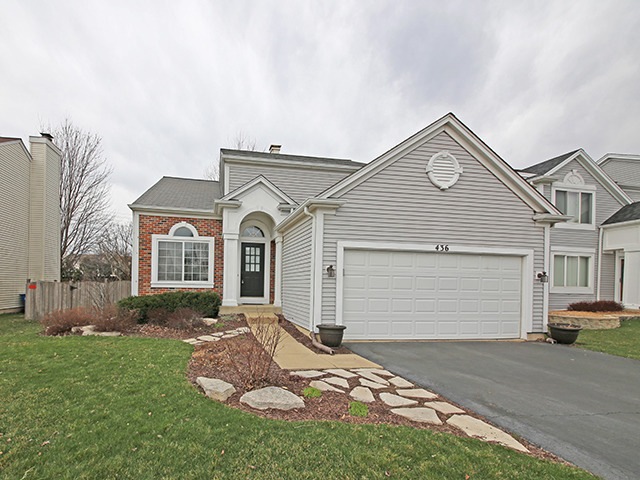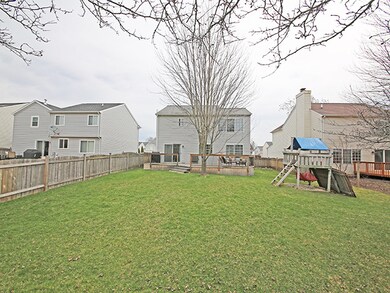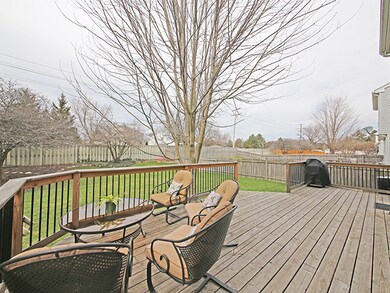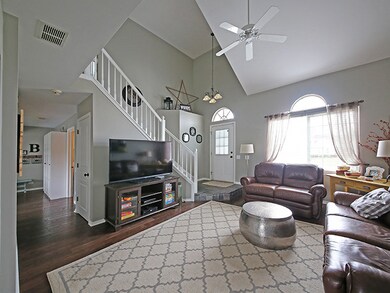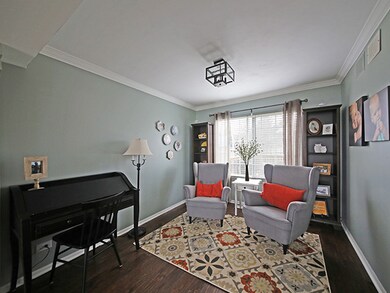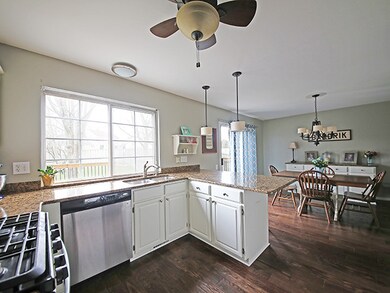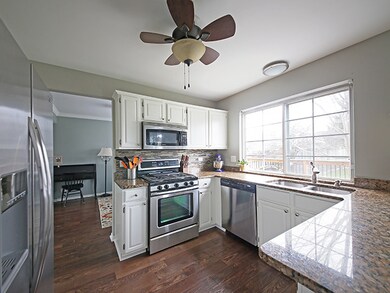
436 Smoketree Ln Bartlett, IL 60103
Highlights
- Contemporary Architecture
- Vaulted Ceiling
- Attached Garage
- South Elgin High School Rated A-
- Fenced Yard
- Forced Air Heating and Cooling System
About This Home
As of September 2021Super clean and modern home with a full finished basement sits on a fabulous fenced lot with mature landscaping. The wide open two story foyer leads to the vaulted living room with a half round window and beautiful hardwood floor! Fabulously updated kitchen with light cabinets, granite counters, tile backsplash and stainless steel appliances. Great bright dining room. 1st floor laundry room. The lovely baths have been updated with high vanities and granite. Spacious master bedroom with cathedral ceiling and great built-in closet systems. Finished basement with rec room and storage. Hardwood floors on the entire first floor! Furnace and central air new in 2013, water heater 2010. Great neighborhood and super convenient location. Quick trip to Bartlett Metra train station - near parks and schools as well. A beauty!
Last Agent to Sell the Property
RE/MAX Cornerstone License #475123450 Listed on: 03/18/2016

Last Buyer's Agent
Allen Lau
Redfin Corporation
Home Details
Home Type
- Single Family
Est. Annual Taxes
- $8,741
Year Built
- 1994
Lot Details
- Fenced Yard
Parking
- Attached Garage
- Garage Transmitter
- Garage Door Opener
- Garage Is Owned
Home Design
- Contemporary Architecture
- Vinyl Siding
Interior Spaces
- Vaulted Ceiling
- Laminate Flooring
Kitchen
- Oven or Range
- Microwave
- Dishwasher
Laundry
- Dryer
- Washer
Finished Basement
- Basement Fills Entire Space Under The House
- Finished Basement Bathroom
Utilities
- Forced Air Heating and Cooling System
- Heating System Uses Gas
Listing and Financial Details
- Homeowner Tax Exemptions
Ownership History
Purchase Details
Home Financials for this Owner
Home Financials are based on the most recent Mortgage that was taken out on this home.Purchase Details
Home Financials for this Owner
Home Financials are based on the most recent Mortgage that was taken out on this home.Purchase Details
Home Financials for this Owner
Home Financials are based on the most recent Mortgage that was taken out on this home.Purchase Details
Home Financials for this Owner
Home Financials are based on the most recent Mortgage that was taken out on this home.Purchase Details
Home Financials for this Owner
Home Financials are based on the most recent Mortgage that was taken out on this home.Purchase Details
Home Financials for this Owner
Home Financials are based on the most recent Mortgage that was taken out on this home.Purchase Details
Home Financials for this Owner
Home Financials are based on the most recent Mortgage that was taken out on this home.Similar Homes in Bartlett, IL
Home Values in the Area
Average Home Value in this Area
Purchase History
| Date | Type | Sale Price | Title Company |
|---|---|---|---|
| Warranty Deed | $330,000 | Chicago Title | |
| Warranty Deed | $267,000 | Chicago Title Insurance Co | |
| Warranty Deed | $240,000 | Multiple | |
| Interfamily Deed Transfer | -- | None Available | |
| Warranty Deed | $215,000 | Lawyers Title Insurance Corp | |
| Warranty Deed | $168,000 | Ticor Title | |
| Warranty Deed | $97,333 | -- |
Mortgage History
| Date | Status | Loan Amount | Loan Type |
|---|---|---|---|
| Open | $313,500 | New Conventional | |
| Previous Owner | $247,000 | New Conventional | |
| Previous Owner | $236,705 | FHA | |
| Previous Owner | $235,653 | FHA | |
| Previous Owner | $168,000 | New Conventional | |
| Previous Owner | $197,200 | Unknown | |
| Previous Owner | $172,000 | No Value Available | |
| Previous Owner | $32,946 | Stand Alone Second | |
| Previous Owner | $11,000 | Unknown | |
| Previous Owner | $159,350 | No Value Available | |
| Previous Owner | $123,850 | No Value Available | |
| Closed | $21,500 | No Value Available |
Property History
| Date | Event | Price | Change | Sq Ft Price |
|---|---|---|---|---|
| 09/30/2021 09/30/21 | Sold | $330,000 | -1.5% | $202 / Sq Ft |
| 08/24/2021 08/24/21 | Pending | -- | -- | -- |
| 08/11/2021 08/11/21 | For Sale | $335,000 | +25.5% | $205 / Sq Ft |
| 06/03/2016 06/03/16 | Sold | $267,000 | -2.9% | $164 / Sq Ft |
| 04/03/2016 04/03/16 | Pending | -- | -- | -- |
| 03/18/2016 03/18/16 | For Sale | $275,000 | +14.6% | $168 / Sq Ft |
| 06/24/2014 06/24/14 | Sold | $240,000 | -2.0% | $147 / Sq Ft |
| 04/18/2014 04/18/14 | Pending | -- | -- | -- |
| 04/16/2014 04/16/14 | Price Changed | $245,000 | -2.0% | $150 / Sq Ft |
| 04/04/2014 04/04/14 | For Sale | $250,000 | -- | $153 / Sq Ft |
Tax History Compared to Growth
Tax History
| Year | Tax Paid | Tax Assessment Tax Assessment Total Assessment is a certain percentage of the fair market value that is determined by local assessors to be the total taxable value of land and additions on the property. | Land | Improvement |
|---|---|---|---|---|
| 2024 | $8,741 | $32,000 | $6,307 | $25,693 |
| 2023 | $8,741 | $32,000 | $6,307 | $25,693 |
| 2022 | $8,741 | $32,000 | $6,307 | $25,693 |
| 2021 | $9,123 | $24,553 | $5,565 | $18,988 |
| 2020 | $9,002 | $24,553 | $5,565 | $18,988 |
| 2019 | $8,946 | $27,282 | $5,565 | $21,717 |
| 2018 | $9,378 | $26,234 | $4,823 | $21,411 |
| 2017 | $9,220 | $26,234 | $4,823 | $21,411 |
| 2016 | $8,609 | $26,234 | $4,823 | $21,411 |
| 2015 | $7,814 | $22,032 | $4,266 | $17,766 |
| 2014 | $6,816 | $22,032 | $4,266 | $17,766 |
| 2013 | $6,533 | $22,032 | $4,266 | $17,766 |
Agents Affiliated with this Home
-
V
Seller's Agent in 2021
Veronica Rodriguez
Redfin Corporation
(630) 418-8933
-
Donna Catanese

Buyer's Agent in 2021
Donna Catanese
GMC Realty LTD
(630) 669-8592
4 in this area
47 Total Sales
-
Cindy Banks

Seller's Agent in 2016
Cindy Banks
RE/MAX
(630) 533-5900
4 in this area
438 Total Sales
-

Buyer's Agent in 2016
Allen Lau
Redfin Corporation
-
Shane Crawford

Seller's Agent in 2014
Shane Crawford
REMAX Legends
(630) 337-6516
24 in this area
176 Total Sales
-
Roz Iaccino

Buyer's Agent in 2014
Roz Iaccino
@ Properties
(630) 362-4575
32 Total Sales
Map
Source: Midwest Real Estate Data (MRED)
MLS Number: MRD09170088
APN: 06-28-312-010-0000
- 434 Summersweet Ln
- 1827 Golf View Dr
- 1835 Golf View Dr
- 1287 Silk Oak Ln
- 1277 Silk Oak Ln
- 534 Philip Dr
- 1285 Highpoint Ct
- 1276 Wild Tulip Cir
- 1246 Wild Tulip Cir
- 1264 Wild Tulip Cir
- 1270 Wild Tulip Cir
- 1383 Wild Tulip Cir
- 1390 Wild Tulip Cir
- 1601 Spaulding Rd Unit 506
- 1239 Wild Tulip Cir
- 1244 Wild Tulip Ct
- 1304 Wild Tulip Ct
- 1234 Wild Tulip Cir
- 1255 Wild Tulip Ct
- 1228 Wild Tulip Cir
