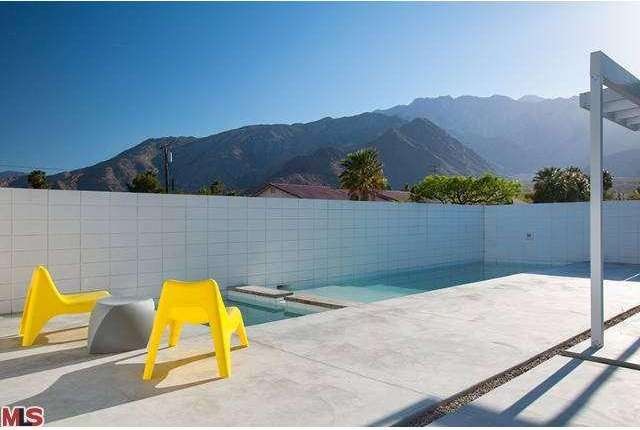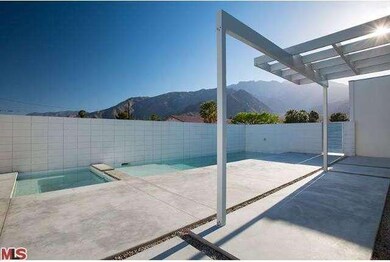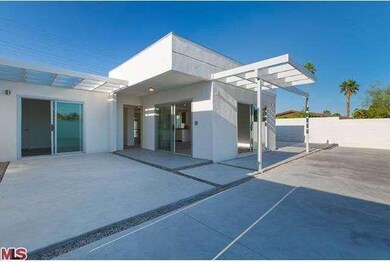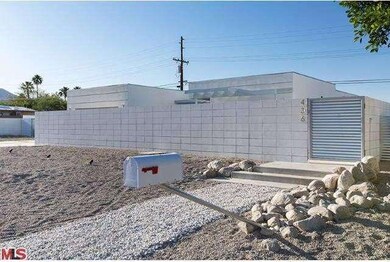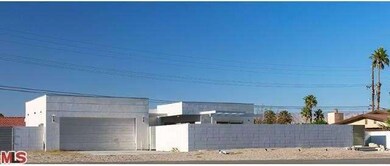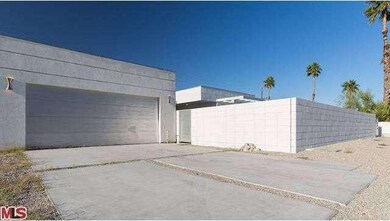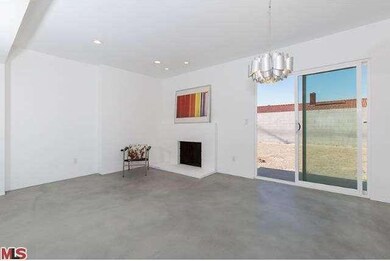
436 W Pico Rd Palm Springs, CA 92262
Racquet Club West NeighborhoodAbout This Home
As of September 2023Newly renovated, this special home features spectacular views up the alluvial fan toward the Palm Springs Aerial Tramway. The home renovation is by Jonsson and Foerstel Architects and is done with a cool, contemporary, minimalist look. The pool features prominently at the front of the home, where the entire range of the San Jacinto Mountains is on display. A floating, custom designed BBQ is adjacent, providing the perfect outdoor entertaining space. The interior has concrete surfaced flooring throughout, smooth hand troweled interior walls and elegant, yet simple cabinetry in the kitchen and baths. Every door and window in the home features either pool or mountain views. There are three bedrooms and two baths, an attached two car garage, separate laundry room and large masonry fireplace. All new systems have been installed and the home features energy efficient dual glazed windows and energy efficient lighting. Don't miss this one of a kind architectural home.
Home Details
Home Type
Single Family
Est. Annual Taxes
$13,826
Year Built
1981
Lot Details
0
Parking
2
Listing Details
- Active Date: 2014-04-16
- Full Bathroom: 2
- Building Size: 1472.0
- Building Structure Style: Modern
- Driving Directions: Take North Palm Canyon Dr, pass Racquet Club, make right on Yorba Dr. Right on Los Felices and left on West Pico Road ?.property is on left side.
- Full Street Address: 436 W PICO RD
- Pool Construction: In Ground
- Pool Descriptions: Heated - Gas, Private Pool
- Primary Object Modification Timestamp: 2015-11-20
- Spa Construction: In Ground
- Spa Descriptions: Heated, Private Spa
- View Type: Mountain View
- Special Features: None
- Property Sub Type: Detached
- Stories: 1
- Year Built: 1981
Interior Features
- Eating Areas: Dining Area
- Appliances: Built-In BBQ, Microwave, Range
- Advertising Remarks: Newly renovated, this special home features spectacular views up the alluvial fan toward the Palm Springs Aerial Tramway. The home renovation is by Jonsson and Foerstel Architects and is done with a cool, contemporary, minimalist look. The pool features
- Total Bedrooms: 3
- Builders Tract Code: 5160
- Builders Tract Name: RACQUET CLUB WEST
- Fireplace: Yes
- Spa: Yes
- Fireplace Rooms: Family Room
- Appliances: Dishwasher, Dryer, Washer
- Floor Material: Concrete Slab
- Laundry: Laundry Area
- Pool: Yes
Exterior Features
- View: Yes
- Lot Size Sq Ft: 10019
- Common Walls: Detached/No Common Walls
- Water: Water District
Garage/Parking
- Garage Spaces: 2.0
- Parking Type: Garage - Two Door
Utilities
- Sewer: In, Connected & Paid
- Cooling Type: Central A/C
- Heating Type: Central Furnace
Condo/Co-op/Association
- HOA: No
Multi Family
- Total Floors: 1
Ownership History
Purchase Details
Home Financials for this Owner
Home Financials are based on the most recent Mortgage that was taken out on this home.Purchase Details
Home Financials for this Owner
Home Financials are based on the most recent Mortgage that was taken out on this home.Purchase Details
Home Financials for this Owner
Home Financials are based on the most recent Mortgage that was taken out on this home.Purchase Details
Home Financials for this Owner
Home Financials are based on the most recent Mortgage that was taken out on this home.Purchase Details
Purchase Details
Purchase Details
Purchase Details
Home Financials for this Owner
Home Financials are based on the most recent Mortgage that was taken out on this home.Purchase Details
Home Financials for this Owner
Home Financials are based on the most recent Mortgage that was taken out on this home.Similar Homes in Palm Springs, CA
Home Values in the Area
Average Home Value in this Area
Purchase History
| Date | Type | Sale Price | Title Company |
|---|---|---|---|
| Grant Deed | $1,115,000 | Orange Coast Title | |
| Grant Deed | $935,000 | First American Title Company | |
| Grant Deed | $465,000 | Ticor Title Company | |
| Grant Deed | $50,000 | None Available | |
| Grant Deed | $175,500 | Chicago Title Company | |
| Interfamily Deed Transfer | -- | Chicago Title Company | |
| Trustee Deed | $156,473 | Servicelink | |
| Grant Deed | $315,000 | Gateway Title Company | |
| Grant Deed | -- | Fidelity National Title |
Mortgage History
| Date | Status | Loan Amount | Loan Type |
|---|---|---|---|
| Open | $892,000 | New Conventional | |
| Previous Owner | $794,750 | New Conventional | |
| Previous Owner | $417,000 | New Conventional | |
| Previous Owner | $20,000 | Unknown | |
| Previous Owner | $252,000 | Negative Amortization | |
| Previous Owner | $70,000 | Purchase Money Mortgage |
Property History
| Date | Event | Price | Change | Sq Ft Price |
|---|---|---|---|---|
| 09/08/2023 09/08/23 | Sold | $1,115,000 | -3.0% | $757 / Sq Ft |
| 08/12/2023 08/12/23 | Pending | -- | -- | -- |
| 05/16/2023 05/16/23 | For Sale | $1,149,000 | +147.1% | $781 / Sq Ft |
| 08/08/2014 08/08/14 | Sold | $465,000 | +0.2% | $316 / Sq Ft |
| 05/30/2014 05/30/14 | Price Changed | $464,000 | -3.1% | $315 / Sq Ft |
| 05/06/2014 05/06/14 | Price Changed | $479,000 | -4.0% | $325 / Sq Ft |
| 04/16/2014 04/16/14 | For Sale | $499,000 | +185.0% | $339 / Sq Ft |
| 05/17/2013 05/17/13 | Sold | $175,100 | +18.3% | $119 / Sq Ft |
| 04/17/2013 04/17/13 | Pending | -- | -- | -- |
| 03/21/2013 03/21/13 | For Sale | $148,050 | -- | $101 / Sq Ft |
Tax History Compared to Growth
Tax History
| Year | Tax Paid | Tax Assessment Tax Assessment Total Assessment is a certain percentage of the fair market value that is determined by local assessors to be the total taxable value of land and additions on the property. | Land | Improvement |
|---|---|---|---|---|
| 2025 | $13,826 | $1,137,299 | $341,191 | $796,108 |
| 2023 | $13,826 | $953,700 | $290,700 | $663,000 |
| 2022 | $12,342 | $935,000 | $285,000 | $650,000 |
| 2021 | $6,927 | $516,294 | $154,886 | $361,408 |
| 2020 | $6,618 | $511,001 | $153,298 | $357,703 |
| 2019 | $6,505 | $500,983 | $150,293 | $350,690 |
| 2018 | $6,385 | $491,161 | $147,348 | $343,813 |
| 2017 | $6,291 | $481,531 | $144,459 | $337,072 |
| 2016 | $6,109 | $472,090 | $141,627 | $330,463 |
| 2015 | $6,330 | $465,000 | $139,500 | $325,500 |
| 2014 | $2,356 | $175,100 | $45,000 | $130,100 |
Agents Affiliated with this Home
-
A
Seller's Agent in 2023
Andrew Britt
BD Homes-The Paul Kaplan Group
-
J
Seller Co-Listing Agent in 2023
James Valletti
BD Homes-The Paul Kaplan Group
-
T
Buyer's Agent in 2023
Tyson Hawley
KUD Properties
-
T
Seller's Agent in 2014
Ttk Represents
Compass
(760) 350-9253
3 in this area
243 Total Sales
-

Buyer's Agent in 2014
Geoffrey Moore
Town Real Estate
(760) 641-5689
1 in this area
109 Total Sales
-
F
Seller's Agent in 2013
Fredy Rodriguez
Map
Source: Palm Springs Regional Association of Realtors
MLS Number: 14-752939PS
APN: 504-083-017
- 527 W Santa Catalina Rd
- 565 W Yorba Rd
- 470 N Villa Ct Unit 205
- 510 N Villa Ct Unit 104
- 550 N Villa Ct Unit 114
- 550 N Villa Ct Unit 205
- 305 W San Rafael Dr
- 2857 N Los Felices Rd Unit 106
- 2860 N Los Felices Rd Unit 104
- 575 N Villa Ct Unit 111
- 2825 N Los Felices Rd Unit 211
- 2825 N Los Felices Rd Unit 111
- 2825 N Los Felices Rd Unit 209
- 2825 N Los Felices Rd Unit 108
- 2860 N Los Felices Rd Unit 214
- 2825 N Los Felices Rd Unit 107
- 2857 N Los Felices Rd Unit 203
- 2792 N Junipero Ave
- 2875 N Los Felices Rd Unit 107
- 360 Cabrillo Rd Unit 227
