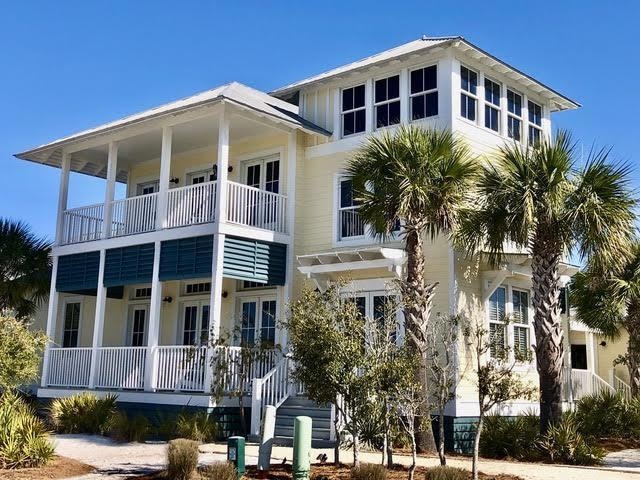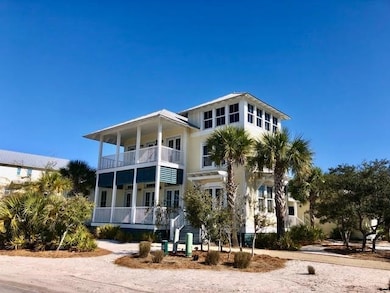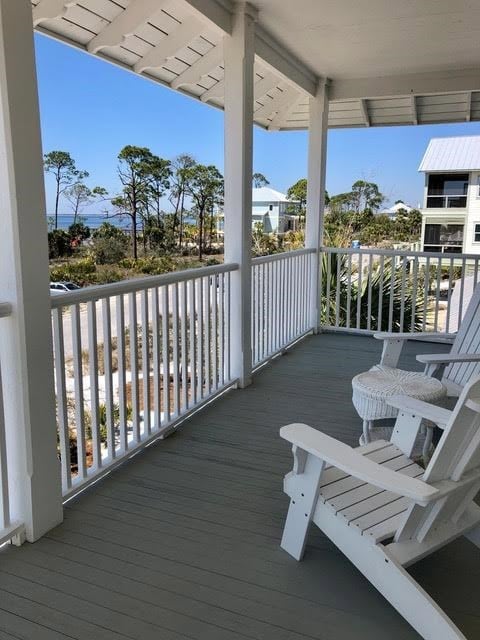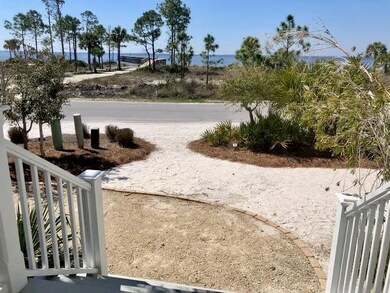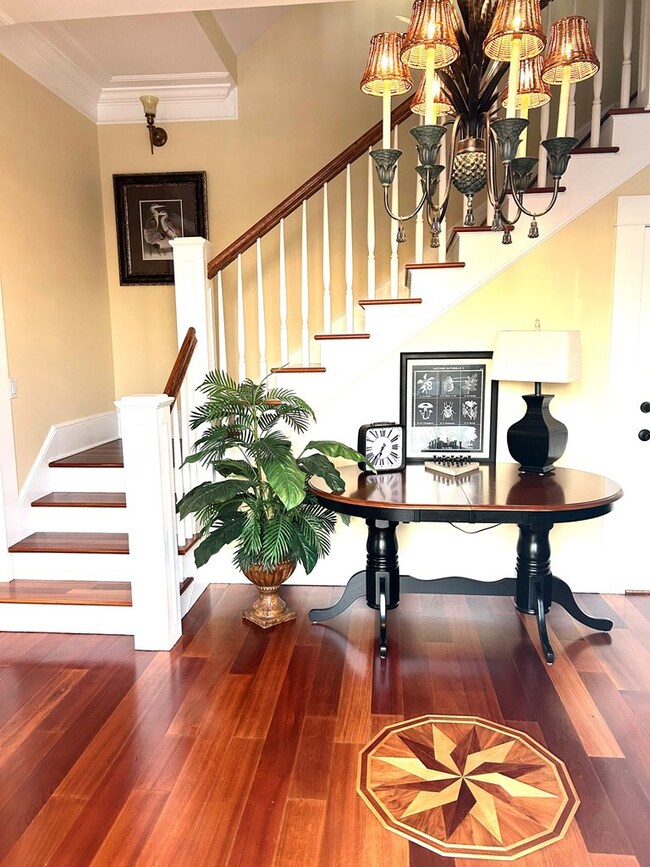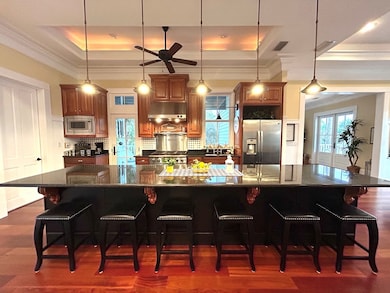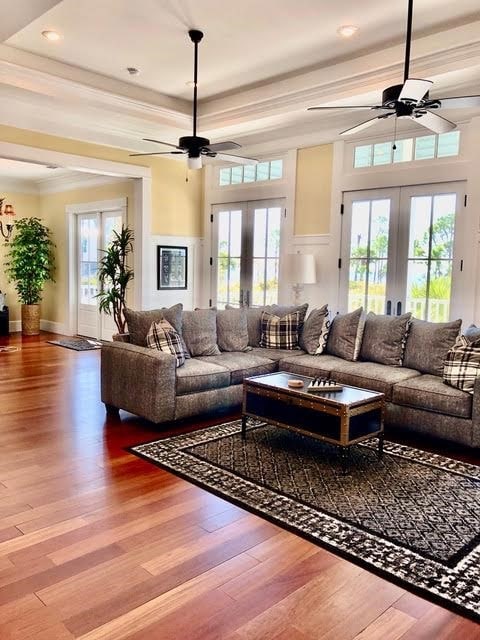436 Windmark Way Port Saint Joe, FL 32456
Estimated payment $10,830/month
Highlights
- Deeded Waterfront Access Rights
- In Ground Pool
- Custom Home
- Beach
- Bay View
- Gated Community
About This Home
This home has it all Bay views and Preserve view! Discover the perfect blend of luxury and laid-back coastal living in this custom-built home located within the gated community of WindMark Beach. Designed for comfort and style, this residence showcases volume ceilings, a spacious open-concept great room, and a chef's kitchen ideal for entertaining. Expansive porches and a seamless indoor/outdoor flow invite you to enjoy coastal breezes and stunning bay views year-round. The outdoor living space is a true sanctuary, featuring a private pool, patio grilling area, and multiple balconies perfect for taking in vibrant sunsets or stargazing under clear Gulf skies. With four en-suite bedrooms, family and guests alike will enjoy privacy and comfort. WindMark Beach offers an exceptional lifestyle with deeded beach access, a clubhouse, community pool, and miles of trails and boardwalks to explore by bike, golf cart, or on foot. Spend your days relaxing on sugar-white beaches, fishing from the piers, or kayaking the tranquil bay waters. Whether you're seeking a full-time residence, vacation escape, or investment opportunity, this home embodies the best of Florida's coastal charm and resort-style living. Experience the beauty, adventure, and serenity of WindMark Beach—there's something here for everyone.
Listing Agent
Real Broker LLC Brokerage Phone: 8554500442 License #3267252 Listed on: 11/07/2025

Home Details
Home Type
- Single Family
Est. Annual Taxes
- $7,093
Year Built
- Built in 2005
Lot Details
- 0.38 Acre Lot
- Lot Dimensions are 142 x 117
- Back Yard Fenced
- Landscaped
- Corner Lot
HOA Fees
- $230 Monthly HOA Fees
Home Design
- Custom Home
- Beach House
- Frame Construction
- Metal Roof
- Piling Construction
- HardiePlank Type
Interior Spaces
- 2,853 Sq Ft Home
- 3-Story Property
- Furniture Can Be Negotiated
- Woodwork
- Crown Molding
- Wainscoting
- High Ceiling
- Ceiling Fan
- Recessed Lighting
- Plantation Shutters
- French Doors
- Storage
- Bay Views
Kitchen
- Breakfast Bar
- Gas Oven
- Range Hood
- Microwave
- Dishwasher
- Kitchen Island
- Tile Countertops
- Disposal
- Instant Hot Water
Flooring
- Wood
- Carpet
- Tile
Bedrooms and Bathrooms
- 4 Bedrooms
- Split Bedroom Floorplan
- Walk-In Closet
- In-Law or Guest Suite
- 4 Full Bathrooms
- Dual Vanity Sinks in Primary Bathroom
- Separate Shower in Primary Bathroom
Laundry
- Dryer
- Washer
Parking
- 6 Car Detached Garage
- Garage Door Opener
- Driveway
- Open Parking
Pool
- In Ground Pool
- Outdoor Shower
Outdoor Features
- Deeded Waterfront Access Rights
- Balcony
- Covered Patio or Porch
Location
- Flood Insurance May Be Required
Utilities
- Zoned Heating and Cooling
- Heat Pump System
- Underground Utilities
- Natural Gas Connected
- Internet Available
- Phone Available
- Cable TV Available
Listing and Financial Details
- Assessor Parcel Number 04276445R
Community Details
Overview
- Association fees include accounting, management, ground maintenance, reserve fund, security
- Built by Riverside Builders
- Windmark Subdivision
- The community has rules related to covenants
Amenities
- Clubhouse
Recreation
- Beach
- Community Playground
- Community Pool
Security
- Security Guard
- Controlled Access
- Gated Community
Map
Home Values in the Area
Average Home Value in this Area
Tax History
| Year | Tax Paid | Tax Assessment Tax Assessment Total Assessment is a certain percentage of the fair market value that is determined by local assessors to be the total taxable value of land and additions on the property. | Land | Improvement |
|---|---|---|---|---|
| 2024 | $5,707 | $712,228 | $200,000 | $512,228 |
| 2023 | $5,707 | $400,808 | $0 | $0 |
| 2022 | $5,180 | $445,259 | $90,000 | $355,259 |
| 2021 | $4,797 | $381,654 | $66,000 | $315,654 |
| 2020 | $4,184 | $301,133 | $75,000 | $226,133 |
| 2019 | $4,209 | $299,133 | $73,000 | $226,133 |
| 2018 | $5,854 | $409,944 | $0 | $0 |
| 2017 | $5,959 | $416,239 | $0 | $0 |
| 2016 | $0 | $408,445 | $0 | $0 |
| 2015 | -- | $390,293 | $0 | $0 |
| 2014 | -- | $393,746 | $0 | $0 |
Property History
| Date | Event | Price | List to Sale | Price per Sq Ft | Prior Sale |
|---|---|---|---|---|---|
| 11/07/2025 11/07/25 | For Sale | $1,899,000 | +312.8% | $666 / Sq Ft | |
| 04/13/2012 04/13/12 | Sold | $460,000 | -9.7% | $161 / Sq Ft | View Prior Sale |
| 01/28/2012 01/28/12 | Pending | -- | -- | -- | |
| 01/19/2012 01/19/12 | For Sale | $509,300 | -- | $179 / Sq Ft |
Purchase History
| Date | Type | Sale Price | Title Company |
|---|---|---|---|
| Warranty Deed | $460,000 | Attorney | |
| Quit Claim Deed | -- | None Available | |
| Quit Claim Deed | $559,000 | None Available |
Mortgage History
| Date | Status | Loan Amount | Loan Type |
|---|---|---|---|
| Previous Owner | $60,000 | Balloon |
Source: Forgotten Coast REALTOR® Association
MLS Number: 324499
APN: 04276-445R
- 502 Windmark Way
- 528 Windmark Way
- 417 Windmark Way
- 214 Signal Ln
- 207 Signal Ln
- 205 Signal Ln
- 411 Windmark Way
- 303 Windmark Way
- 3050 W Highway 98 Unit D122
- 3050 W Highway 98 Unit D139
- 3050 W Highway 98 Unit D124
- 3050 W Highway 98 Unit B45
- 3050 W Highway 98 Unit B23
- 3050 W Highway 98 Unit B8
- 3050 W Highway 98 Unit B28
- 3050 W Highway 98 Unit B27
- 3050 W Highway 98 Unit B30
- 3050 W Highway 98 Unit D64
- 3050 W Highway 98 Unit B-48
- TBD W Hwy 98
- 3050 W Highway 98
- 3050 W Highway 98 Unit B45
- 165 Saltspray Ct
- 953 Backwater Rd
- 150 Heron Ct
- 492 Vermilion Cir
- 121 Westcott Cir
- 138 Atlantic St Unit ID1044687P
- 1508 Long Ave
- 103 Mimosa Ave
- 2000 Marvin Ave
- 107 Kaelyn Ln
- 736 Jones Homestead Rd
- 404 Colorado Dr
- 7226 Begonia St
- 316 Hatley Dr
- 2502 U S 98 Unit B
- 2502 Highway 98 Unit B
- 2502 Us-98
- 155 Town Village
