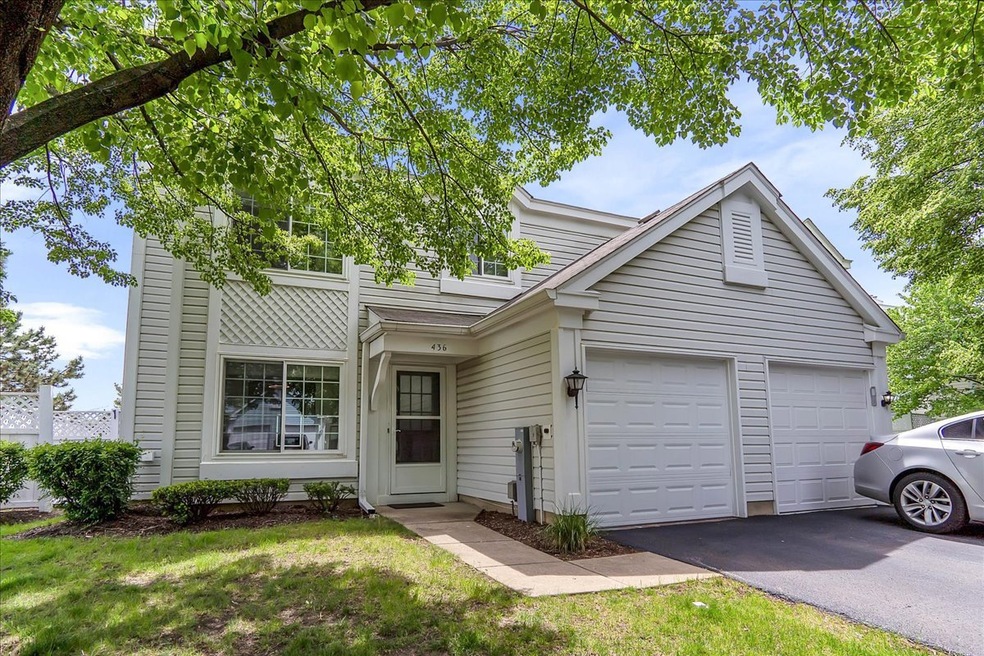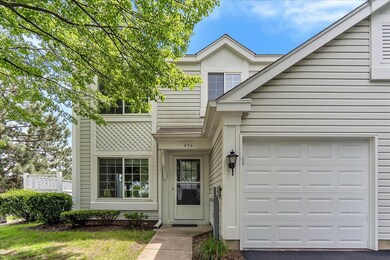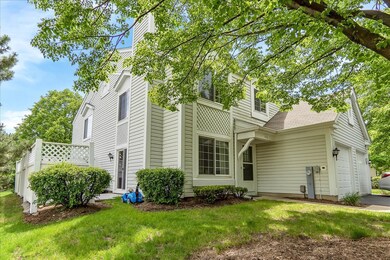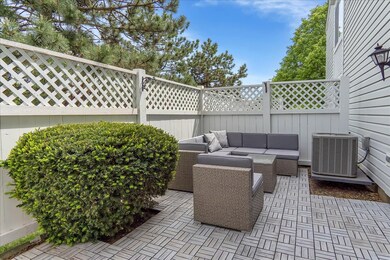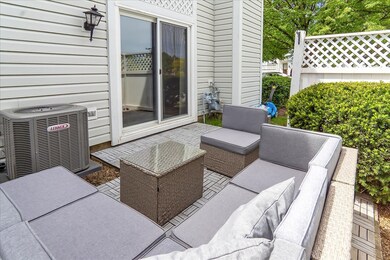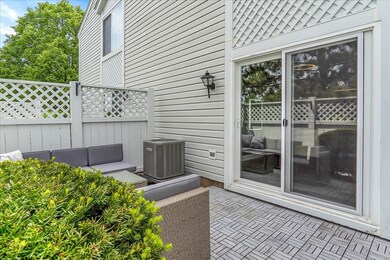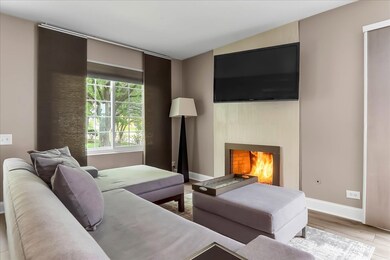
436 Yorktown Ct Unit 2 Aurora, IL 60504
Fox Valley NeighborhoodHighlights
- Laundry Room
- Forced Air Heating and Cooling System
- Family Room
- Mary Lou Cowlishaw Elementary School Rated A
- Combination Dining and Living Room
- Dogs and Cats Allowed
About This Home
As of June 2025Modern Elegance Meets Everyday Comfort - Welcome to 436! Step into this beautifully updated townhome where contemporary style and thoughtful design come together. From the moment you walk through the door, you'll be greeted by warm natural light, sleek finishes, and an inviting open-concept layout that feels like home. The main level features wood flooring installed in 2021 and a stunning accent wall that adds texture and character. The living area is centered around a cozy fireplace and mounted TV-perfect for relaxed evenings at home. The spacious dining area flows seamlessly into the fully remodeled kitchen (2018), complete with white cabinetry, quartz countertops, and a stylish black tile backsplash. Stainless steel appliances and a pass-through window make entertaining a breeze. Upstairs, unwind in the generously sized primary bedroom filled with natural light, calming tones, and custom window treatments that add a touch of elegance and privacy. The bathroom, also updated in 2018, is a showstopper with floor-to-ceiling tile work, dual-sink vanity, modern fixtures, and a glass-enclosed tub/shower. Enjoy the convenience of newer windows throughout (2022), a brand-new garage door (2023), and major mechanical updates including a furnace and air conditioner replaced in 2019. You'll also appreciate the private garage, in-unit laundry, and your own outdoor patio space-ideal for morning coffee or al fresco dining. All this nestled in a quiet, tree-lined community just minutes from shopping, dining, and commuter access. This move-in-ready gem combines comfort, style, and low-maintenance living. Don't miss your chance to call it home!
Last Agent to Sell the Property
Real Time Realty LLC License #471005500 Listed on: 05/04/2025
Townhouse Details
Home Type
- Townhome
Est. Annual Taxes
- $3,950
Year Built
- Built in 1992 | Remodeled in 2022
HOA Fees
- $205 Monthly HOA Fees
Parking
- 1 Car Garage
- Driveway
Interior Spaces
- 1,052 Sq Ft Home
- 2-Story Property
- Fireplace With Gas Starter
- Family Room
- Living Room with Fireplace
- Combination Dining and Living Room
Kitchen
- Range<<rangeHoodToken>>
- Dishwasher
Flooring
- Carpet
- Laminate
- Vinyl
Bedrooms and Bathrooms
- 2 Bedrooms
- 2 Potential Bedrooms
Laundry
- Laundry Room
- Dryer
- Washer
Utilities
- Forced Air Heating and Cooling System
- Heating System Uses Natural Gas
Listing and Financial Details
- Homeowner Tax Exemptions
Community Details
Overview
- Association fees include insurance, exterior maintenance, lawn care, snow removal
- 2 Units
- Office Association, Phone Number (630) 296-9991
- Liberty Square Subdivision
- Property managed by Rocal
Pet Policy
- Pets up to 60 lbs
- Dogs and Cats Allowed
Ownership History
Purchase Details
Home Financials for this Owner
Home Financials are based on the most recent Mortgage that was taken out on this home.Purchase Details
Home Financials for this Owner
Home Financials are based on the most recent Mortgage that was taken out on this home.Purchase Details
Purchase Details
Home Financials for this Owner
Home Financials are based on the most recent Mortgage that was taken out on this home.Purchase Details
Home Financials for this Owner
Home Financials are based on the most recent Mortgage that was taken out on this home.Purchase Details
Home Financials for this Owner
Home Financials are based on the most recent Mortgage that was taken out on this home.Purchase Details
Home Financials for this Owner
Home Financials are based on the most recent Mortgage that was taken out on this home.Purchase Details
Home Financials for this Owner
Home Financials are based on the most recent Mortgage that was taken out on this home.Similar Homes in Aurora, IL
Home Values in the Area
Average Home Value in this Area
Purchase History
| Date | Type | Sale Price | Title Company |
|---|---|---|---|
| Warranty Deed | $275,000 | Citywide Title Corporation | |
| Warranty Deed | $100,000 | Baird & Warner Title Service | |
| Warranty Deed | $55,000 | Citywide Title Corporation | |
| Warranty Deed | $138,000 | -- | |
| Warranty Deed | $178,000 | Fox Title Company | |
| Warranty Deed | $109,000 | -- | |
| Warranty Deed | $95,000 | First American Title | |
| Warranty Deed | $93,500 | Law Title |
Mortgage History
| Date | Status | Loan Amount | Loan Type |
|---|---|---|---|
| Previous Owner | $80,000 | New Conventional | |
| Previous Owner | $147,156 | Unknown | |
| Previous Owner | $35,398 | Unknown | |
| Previous Owner | $110,320 | Purchase Money Mortgage | |
| Previous Owner | $266,050 | Purchase Money Mortgage | |
| Previous Owner | $100,800 | Unknown | |
| Previous Owner | $105,000 | Unknown | |
| Previous Owner | $103,550 | No Value Available | |
| Previous Owner | $90,000 | No Value Available | |
| Previous Owner | $88,500 | No Value Available | |
| Closed | $27,580 | No Value Available |
Property History
| Date | Event | Price | Change | Sq Ft Price |
|---|---|---|---|---|
| 07/13/2025 07/13/25 | Price Changed | $2,400 | -4.0% | $2 / Sq Ft |
| 06/19/2025 06/19/25 | For Rent | $2,500 | 0.0% | -- |
| 06/13/2025 06/13/25 | Sold | $275,000 | +1.9% | $261 / Sq Ft |
| 05/04/2025 05/04/25 | Pending | -- | -- | -- |
| 05/04/2025 05/04/25 | For Sale | $269,900 | 0.0% | $257 / Sq Ft |
| 05/30/2023 05/30/23 | Rented | $2,250 | +4.7% | -- |
| 05/29/2023 05/29/23 | Off Market | $2,150 | -- | -- |
| 05/26/2023 05/26/23 | Price Changed | $2,150 | -4.4% | $2 / Sq Ft |
| 05/19/2023 05/19/23 | For Rent | $2,250 | -- | -- |
Tax History Compared to Growth
Tax History
| Year | Tax Paid | Tax Assessment Tax Assessment Total Assessment is a certain percentage of the fair market value that is determined by local assessors to be the total taxable value of land and additions on the property. | Land | Improvement |
|---|---|---|---|---|
| 2023 | $3,950 | $56,600 | $15,850 | $40,750 |
| 2022 | $3,837 | $51,760 | $14,380 | $37,380 |
| 2021 | $3,726 | $49,920 | $13,870 | $36,050 |
| 2020 | $3,771 | $49,920 | $13,870 | $36,050 |
| 2019 | $3,624 | $47,480 | $13,190 | $34,290 |
| 2018 | $2,670 | $36,230 | $10,190 | $26,040 |
| 2017 | $2,420 | $32,860 | $9,240 | $23,620 |
| 2016 | $2,197 | $29,760 | $8,370 | $21,390 |
| 2015 | $2,153 | $28,260 | $7,950 | $20,310 |
| 2014 | $1,842 | $24,490 | $6,780 | $17,710 |
| 2013 | $1,826 | $24,660 | $6,830 | $17,830 |
Agents Affiliated with this Home
-
Ishtiaq Pavel
I
Seller's Agent in 2025
Ishtiaq Pavel
Equity Market Realty Inc.
(773) 743-7700
5 in this area
78 Total Sales
-
Scott Gerami

Seller's Agent in 2025
Scott Gerami
Real Time Realty LLC
(630) 357-4800
1 in this area
122 Total Sales
Map
Source: Midwest Real Estate Data (MRED)
MLS Number: 12356102
APN: 07-21-316-080
- 454 Paul Revere Ct Unit 2
- 291 Gregory St Unit 6
- 189 Gregory St Unit 1
- 362 Springlake Ln Unit C
- 372 Springlake Ln Unit C
- 652 Grosvenor Ln
- 459 Plaza Place
- 525 Plaza Place
- 4213 Drexel Ave Unit 5002
- 182 Half Moon Cir
- 3379 Kentshire Cir Unit 33192
- 3355 Kentshire Cir Unit 29168
- 4199 Milford Ln Unit 904
- 836 Lewisburg Ln Unit 3502
- 645 Conservatory Ln
- 635 Conservatory Ln Unit 166
- 497 Metropolitan St Unit 223
- 133 Heather Glen Dr Unit 133
- 199 N Oakhurst Dr Unit 15W
- 122 Creston Cir Unit 156C
