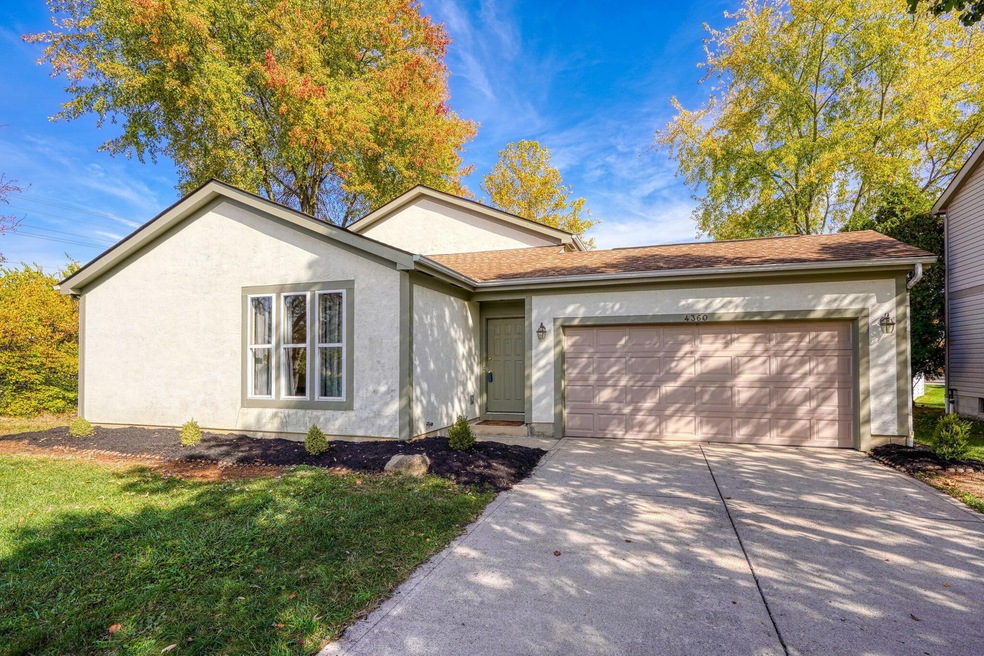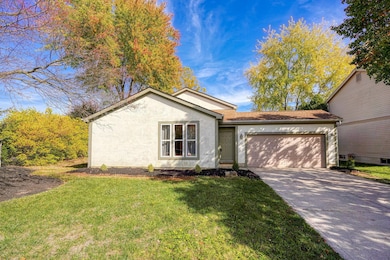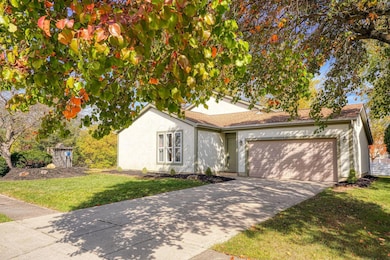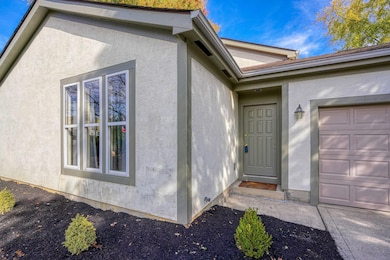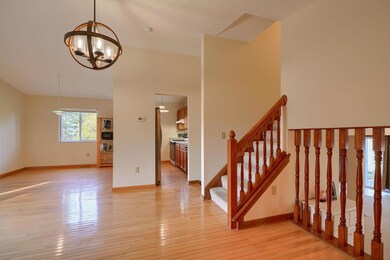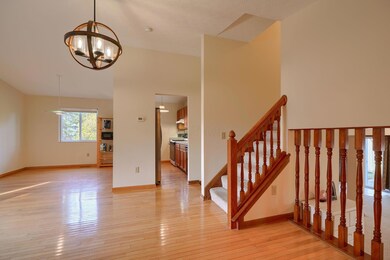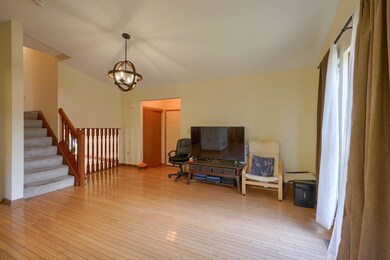
4360 Big Walnutview Dr Columbus, OH 43230
Gould Park NeighborhoodHighlights
- Deck
- Great Room
- Shed
- Westerville-North High School Rated A-
- 2 Car Attached Garage
- Ceramic Tile Flooring
About This Home
As of February 2025SHARP, WESTERVILE, 3 LEVEL M/I SPLIT IN WOODSTREAM HAS IT ALL! THIS CUTE HOME HAS LIGHT HARDWOOD FLOORS THOUGHOUT THE MAIN LEVEL, HUGE FAMILY ROOM, OVER-SIZED VINYL WINDOWS, DOUBLE-WIDE CONCRETE DRIVEWAY, LOW MAINTENANCE FULL STUCCO EXTERIOR, CATHEDRAL CEILING, LARGE 81'X125 LOT WITH PRIVATE BACKYARD, DIMENSIONAL SHINGE ROOF, 95% EFFICIENT TRANE HVAC, HIGH DENSITY AIR FILTER, RADON SYSTEM, WALK-IN CLOSET, LARGE DECK, SHED, W&D REMAINS, NO HOA & MORE! THIS LIGHT & BRIGHT HOME WITH N/S EXPOSURE HAS NEUTRAL DECOR AND AN IDEAL LOCATION THAT IS CLOSE TO SHOPPING, RESTAURANTS, SCHOOLS, PARK & I-270/RT-3 ACCESS. THIS CUTE AND AFFORDABLE HOME WON'T LAST LONG. SEE A2A REMARKS. *EZ2C & SELL*
Home Details
Home Type
- Single Family
Est. Annual Taxes
- $4,252
Year Built
- Built in 1992
Lot Details
- 10,019 Sq Ft Lot
Parking
- 2 Car Attached Garage
- On-Street Parking
Home Design
- Split Level Home
- Tri-Level Property
- Block Foundation
- Stucco Exterior
Interior Spaces
- 1,496 Sq Ft Home
- Insulated Windows
- Great Room
- Family Room
- Partial Basement
Kitchen
- Gas Range
- Dishwasher
Flooring
- Carpet
- Ceramic Tile
Bedrooms and Bathrooms
- 3 Bedrooms
Laundry
- Laundry on lower level
- Electric Dryer Hookup
Outdoor Features
- Deck
- Shed
- Storage Shed
Utilities
- Forced Air Heating and Cooling System
- Heating System Uses Gas
- Gas Water Heater
Listing and Financial Details
- Home warranty included in the sale of the property
- Assessor Parcel Number 600-217535
Ownership History
Purchase Details
Home Financials for this Owner
Home Financials are based on the most recent Mortgage that was taken out on this home.Purchase Details
Home Financials for this Owner
Home Financials are based on the most recent Mortgage that was taken out on this home.Purchase Details
Home Financials for this Owner
Home Financials are based on the most recent Mortgage that was taken out on this home.Purchase Details
Home Financials for this Owner
Home Financials are based on the most recent Mortgage that was taken out on this home.Purchase Details
Home Financials for this Owner
Home Financials are based on the most recent Mortgage that was taken out on this home.Purchase Details
Purchase Details
Purchase Details
Map
Similar Homes in the area
Home Values in the Area
Average Home Value in this Area
Purchase History
| Date | Type | Sale Price | Title Company |
|---|---|---|---|
| Warranty Deed | $315,000 | Northwest Select Title | |
| Deed | $137,900 | Talon Title W | |
| Warranty Deed | $135,000 | Midland Celtic Title | |
| Survivorship Deed | $134,000 | Alliance Title | |
| Warranty Deed | $122,900 | Chicago Title West | |
| Deed | $108,600 | -- | |
| Deed | $25,000 | -- | |
| Deed | -- | -- |
Mortgage History
| Date | Status | Loan Amount | Loan Type |
|---|---|---|---|
| Open | $285,000 | VA | |
| Previous Owner | $75,300 | Credit Line Revolving | |
| Previous Owner | $115,056 | FHA | |
| Previous Owner | $98,500 | Unknown | |
| Previous Owner | $101,250 | No Value Available | |
| Previous Owner | $109,000 | Unknown | |
| Previous Owner | $107,000 | No Value Available | |
| Previous Owner | $122,711 | FHA | |
| Closed | $27,000 | No Value Available |
Property History
| Date | Event | Price | Change | Sq Ft Price |
|---|---|---|---|---|
| 02/21/2025 02/21/25 | Sold | $315,000 | -1.5% | $211 / Sq Ft |
| 02/04/2025 02/04/25 | Pending | -- | -- | -- |
| 11/19/2024 11/19/24 | Price Changed | $319,800 | -1.5% | $214 / Sq Ft |
| 11/14/2024 11/14/24 | For Sale | $324,800 | +135.5% | $217 / Sq Ft |
| 04/29/2013 04/29/13 | Sold | $137,900 | -1.4% | $92 / Sq Ft |
| 03/30/2013 03/30/13 | Pending | -- | -- | -- |
| 03/04/2013 03/04/13 | For Sale | $139,900 | -- | $94 / Sq Ft |
Tax History
| Year | Tax Paid | Tax Assessment Tax Assessment Total Assessment is a certain percentage of the fair market value that is determined by local assessors to be the total taxable value of land and additions on the property. | Land | Improvement |
|---|---|---|---|---|
| 2024 | $4,357 | $87,430 | $28,000 | $59,430 |
| 2023 | $4,252 | $87,430 | $28,000 | $59,430 |
| 2022 | $4,495 | $70,560 | $17,500 | $53,060 |
| 2021 | $4,539 | $70,560 | $17,500 | $53,060 |
| 2020 | $4,524 | $70,560 | $17,500 | $53,060 |
| 2019 | $3,799 | $56,530 | $14,000 | $42,530 |
| 2018 | $3,551 | $56,530 | $14,000 | $42,530 |
| 2017 | $3,724 | $56,530 | $14,000 | $42,530 |
| 2016 | $3,382 | $46,840 | $12,150 | $34,690 |
| 2015 | $3,389 | $46,840 | $12,150 | $34,690 |
| 2014 | $3,392 | $46,840 | $12,150 | $34,690 |
| 2013 | $1,690 | $46,830 | $12,145 | $34,685 |
Source: Columbus and Central Ohio Regional MLS
MLS Number: 224039112
APN: 600-217535
- 4509 Big Walnutview Dr
- 5576 Echo Rd
- 5625 Echo Rd
- 3908 Seabell Ct
- 4532 Shady Blossom Ln
- 4569 Bimini Dr
- 4182 Berryfield Dr
- 5246 Spring Beauty Ct
- 4830 Blendon Park Dr Unit 4830
- 4839 Blendon Park Dr Unit 4839
- 3860 Julia Ct
- 5652 Blendon View Ct Unit 5652
- 5418 Lisbon Place
- 6389 Hamilton Woods Blvd S
- 6381 Hamilton Woods Blvd S
- 6381 Hamilton Woods Blvd S
- 6381 Hamilton Woods Blvd S
- 6357 Showy Ct
- 4240 Timber Valley Dr
- 3490 Blendon Bend Way
