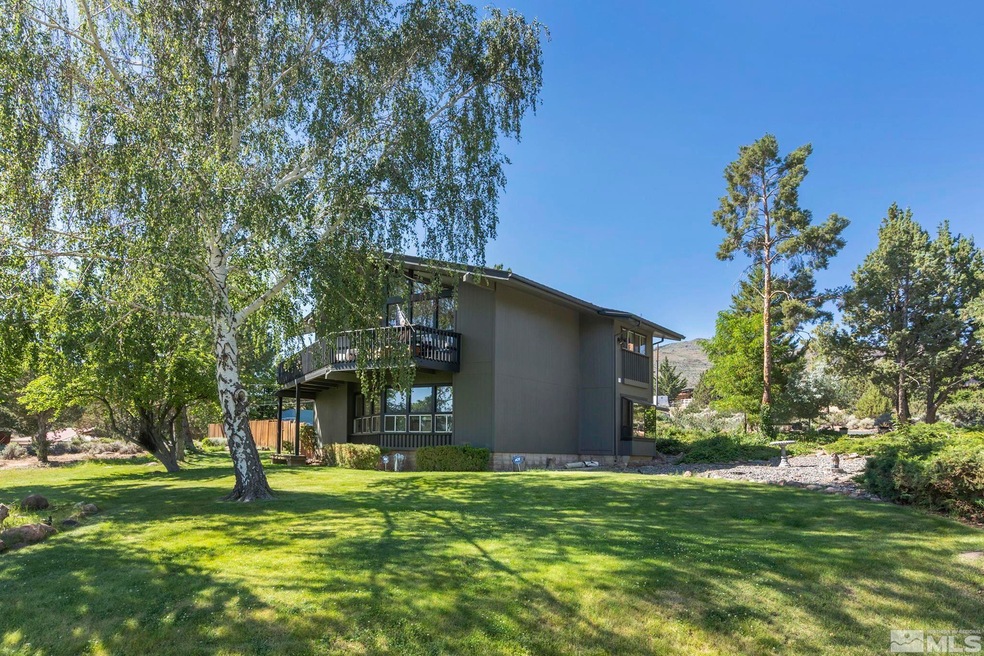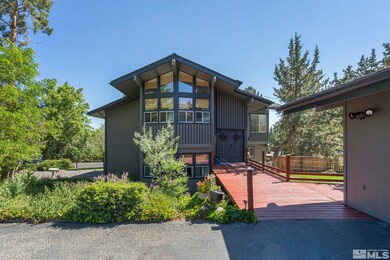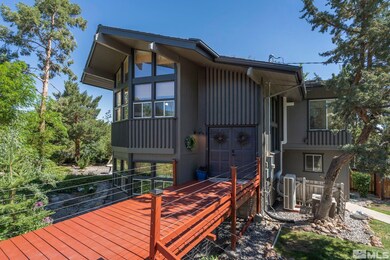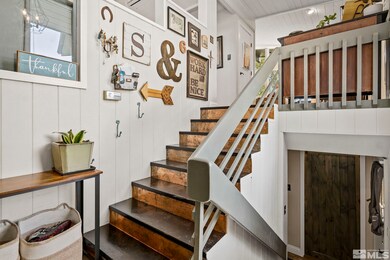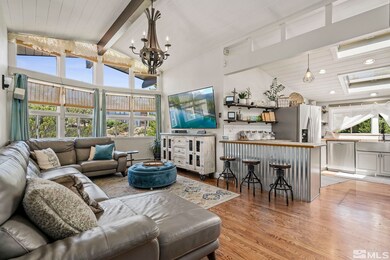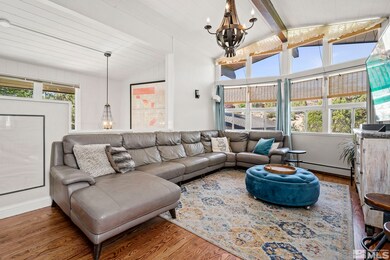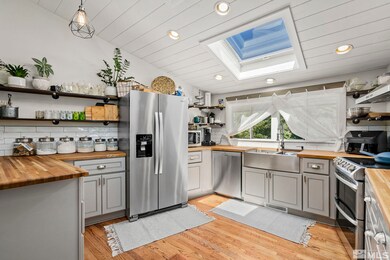
4360 Bridle Way Reno, NV 89519
South Outer Reno NeighborhoodHighlights
- Horses Allowed On Property
- In Ground Pool
- 1.07 Acre Lot
- Roy Gomm Elementary School Rated A-
- RV Access or Parking
- Mountain View
About This Home
As of August 2022This 2473 sf Juniper Hills horse property home has a unique architectural design. Inside there are three bedrooms, 2.5 baths, and a remodeled kitchen. This 2-story home is situated among trees on 1.07 acres of horse property with NO HOA and provides a calming environment. There are wood floors, skylights, and a sunroom. Outside you will find a completely fenced yard with a relaxing pool, grassy area, and patio perfect for entertaining.
Last Agent to Sell the Property
RE/MAX Gold License #S.176029 Listed on: 06/15/2022

Home Details
Home Type
- Single Family
Est. Annual Taxes
- $2,707
Year Built
- Built in 1970
Lot Details
- 1.07 Acre Lot
- Dog Run
- Partially Fenced Property
- Landscaped
- Gentle Sloping Lot
- Front and Back Yard Sprinklers
- Sprinklers on Timer
- Property is zoned LDS
Parking
- 3 Car Garage
- Garage Door Opener
- RV Access or Parking
Home Design
- Slab Foundation
- Pitched Roof
- Shingle Roof
- Composition Roof
- Wood Siding
- Stick Built Home
Interior Spaces
- 2,473 Sq Ft Home
- 2-Story Property
- High Ceiling
- Wood Burning Stove
- Free Standing Fireplace
- Double Pane Windows
- Drapes & Rods
- Blinds
- Aluminum Window Frames
- Family Room with Fireplace
- Living Room with Fireplace
- Open Floorplan
- Sun or Florida Room
- Mountain Views
Kitchen
- Breakfast Bar
- <<doubleOvenToken>>
- Electric Cooktop
- Dishwasher
- No Kitchen Appliances
- Kitchen Island
- Disposal
Flooring
- Wood
- Carpet
- Porcelain Tile
- Ceramic Tile
- Vinyl
Bedrooms and Bathrooms
- 3 Bedrooms
- Walk-In Closet
- Dual Sinks
- Bathtub and Shower Combination in Primary Bathroom
- Primary Bathroom Bathtub Only
Laundry
- Laundry Room
- Sink Near Laundry
- Laundry Cabinets
Home Security
- Security System Owned
- Fire and Smoke Detector
Outdoor Features
- In Ground Pool
- Fuel Available
- Deck
- Patio
Schools
- Gomm Elementary School
- Swope Middle School
- Reno High School
Horse Facilities and Amenities
- Horses Allowed On Property
Utilities
- Refrigerated Cooling System
- Cooling System Mounted To A Wall/Window
- Forced Air Heating and Cooling System
- Heating System Uses Oil
- Electric Water Heater
- Septic Tank
- Internet Available
- Cable TV Available
Community Details
- No Home Owners Association
Listing and Financial Details
- Home warranty included in the sale of the property
- Assessor Parcel Number 00909505
Ownership History
Purchase Details
Home Financials for this Owner
Home Financials are based on the most recent Mortgage that was taken out on this home.Purchase Details
Home Financials for this Owner
Home Financials are based on the most recent Mortgage that was taken out on this home.Purchase Details
Home Financials for this Owner
Home Financials are based on the most recent Mortgage that was taken out on this home.Purchase Details
Home Financials for this Owner
Home Financials are based on the most recent Mortgage that was taken out on this home.Similar Homes in Reno, NV
Home Values in the Area
Average Home Value in this Area
Purchase History
| Date | Type | Sale Price | Title Company |
|---|---|---|---|
| Bargain Sale Deed | $1,075,000 | Ticor Title | |
| Bargain Sale Deed | $525,000 | First American Title | |
| Interfamily Deed Transfer | -- | Capital Title Company | |
| Interfamily Deed Transfer | -- | Capital Title Company | |
| Interfamily Deed Transfer | $350,000 | First Centennial Title Co | |
| Interfamily Deed Transfer | $350,000 | First Centennial Title Co |
Mortgage History
| Date | Status | Loan Amount | Loan Type |
|---|---|---|---|
| Open | $647,200 | New Conventional | |
| Previous Owner | $795,000 | VA | |
| Previous Owner | $609,500 | VA | |
| Previous Owner | $498,000 | VA | |
| Previous Owner | $295,934 | New Conventional | |
| Previous Owner | $315,000 | Unknown | |
| Previous Owner | $289,000 | New Conventional | |
| Previous Owner | $226,600 | Unknown | |
| Previous Owner | $97,500 | No Value Available |
Property History
| Date | Event | Price | Change | Sq Ft Price |
|---|---|---|---|---|
| 08/15/2022 08/15/22 | Sold | $1,075,000 | -5.1% | $435 / Sq Ft |
| 07/24/2022 07/24/22 | Pending | -- | -- | -- |
| 07/12/2022 07/12/22 | Price Changed | $1,133,000 | -2.2% | $458 / Sq Ft |
| 06/15/2022 06/15/22 | For Sale | $1,158,000 | +120.6% | $468 / Sq Ft |
| 08/25/2014 08/25/14 | Sold | $525,000 | -8.7% | $211 / Sq Ft |
| 07/14/2014 07/14/14 | Pending | -- | -- | -- |
| 06/26/2014 06/26/14 | For Sale | $575,000 | -- | $231 / Sq Ft |
Tax History Compared to Growth
Tax History
| Year | Tax Paid | Tax Assessment Tax Assessment Total Assessment is a certain percentage of the fair market value that is determined by local assessors to be the total taxable value of land and additions on the property. | Land | Improvement |
|---|---|---|---|---|
| 2025 | $3,091 | $121,484 | $70,000 | $51,484 |
| 2024 | $3,000 | $123,634 | $70,000 | $53,634 |
| 2023 | $3,000 | $119,112 | $65,450 | $53,662 |
| 2022 | $2,780 | $101,368 | $56,000 | $45,368 |
| 2021 | $2,707 | $91,732 | $45,500 | $46,232 |
| 2020 | $2,619 | $93,020 | $45,500 | $47,520 |
| 2019 | $2,548 | $92,969 | $45,500 | $47,469 |
| 2018 | $2,472 | $82,987 | $35,595 | $47,392 |
| 2017 | $2,400 | $83,190 | $34,650 | $48,540 |
| 2016 | $2,336 | $77,632 | $27,055 | $50,577 |
| 2015 | $2,335 | $78,126 | $27,055 | $51,071 |
| 2014 | $2,266 | $74,054 | $23,660 | $50,394 |
| 2013 | -- | $67,303 | $17,185 | $50,118 |
Agents Affiliated with this Home
-
Shaina King and Michael Hays

Seller's Agent in 2022
Shaina King and Michael Hays
RE/MAX
(775) 848-5679
2 in this area
67 Total Sales
-
Antoinette M Loren

Buyer's Agent in 2022
Antoinette M Loren
RE/MAX
(775) 790-4143
2 in this area
29 Total Sales
-
Kathy Williams

Seller's Agent in 2014
Kathy Williams
Sierra Sotheby's Intl. Realty
(707) 804-9799
73 Total Sales
-
Mike Hays

Buyer's Agent in 2014
Mike Hays
RE/MAX
(775) 453-4625
53 Total Sales
Map
Source: Northern Nevada Regional MLS
MLS Number: 220008667
APN: 009-095-05
- 30 Francovich Ct
- 4840 Keshmiri Place
- 4275 Juniper Creek Rd
- 4229 Christy Way
- 4305 Mountaingate Dr
- 5101 Eldorado Dr
- 4400 Mountaingate Dr
- 4565 Mountaingate Dr
- 4525 Mountaingate Dr
- 4485 Mountaingate Dr
- 4292 Caughlin Pkwy
- 4595 Woodchuck Cir
- 20 Promontory Pointe
- 4625 Canyon Dr
- 60 Promontory Pointe
- 4033 Clover Creek Ct
- 7440 W 4th St Unit 54
- 7440 W 4th St Unit 35
- 7440 W 4th St
- 4879 Idlewild Dr
