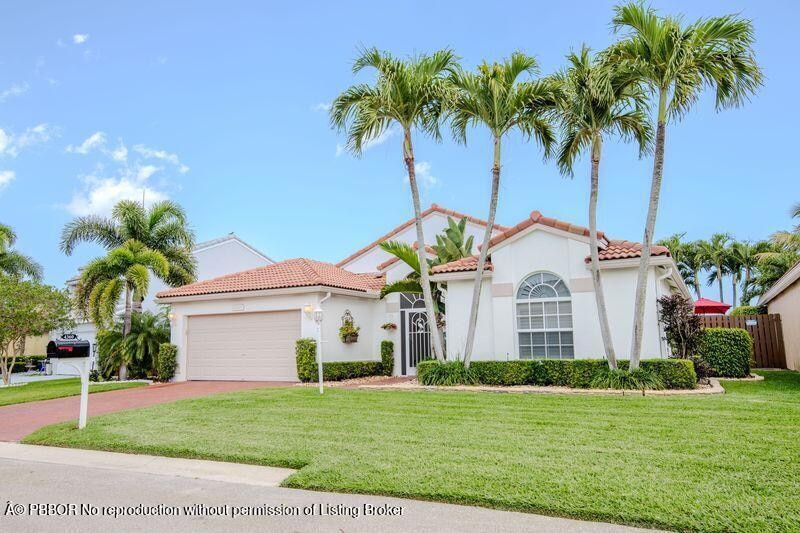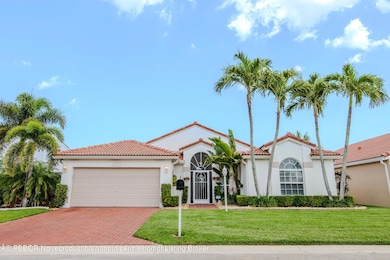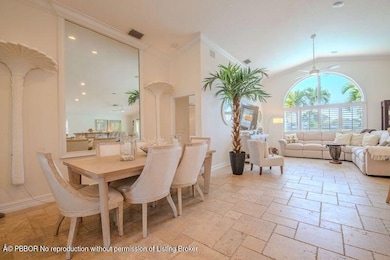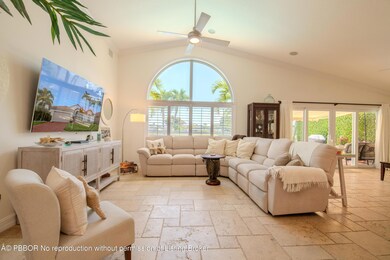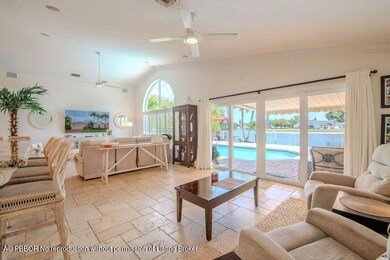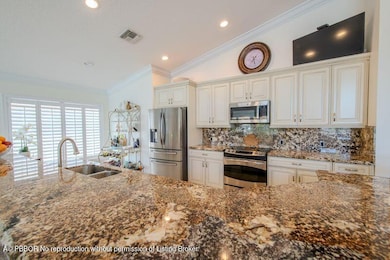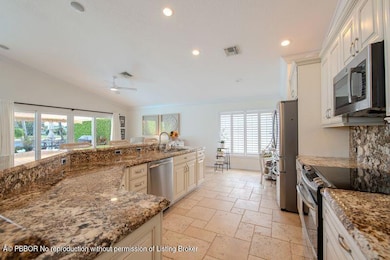
4360 Camrose Ln West Palm Beach, FL 33417
Lakeside Green NeighborhoodEstimated payment $3,883/month
Highlights
- Lake Front
- Tennis Courts
- Contemporary Architecture
- Dock made with concrete
- Outdoor Pool
- Lanai
About This Home
LAKEVIEW, SUNFLOODED, RENOVATED 3 BEDROOMS 2 BATHS BEAUTIFULLY LANDSCAPED HOME. YOU WILL FEEL A SPACIOUSNESS THAT FEW HOMES POSSESS. THE OPEN FLOOR PLAN WITH CATHEDRAL CEILINGS IN THE LIVING/DINING ROOM, IS IDEAL FOR ENTERTAINING / FINE LIVING. HOST DINNER PARTIES/ PREPARE FAMILY MEALS FROM THE CHEF'S KITCHEN WITH THOMASVILLE KITCHEN CABINETS, GRANITE COUNTERTOPS, STAINLESS STEEL APPLIANCES, TRAVERTINE FLOOR. HURRICANE WINDOWS WITH PLANTATION SHUTTERS. BEDROOMS ARE CARPETED, WELL PROPORTIONED, AMPLE CLOSETS. THE PRIMARY BEDROOM HAS A CUSTOMIZED CLOSET. BATHROOMS HAVE BEEN RENOVATED. OUTDOOR SPACE OFFERS PRIVACY, A HEATED POOL, BARBECUE AND LAKE VIEWS. TWO CAR GARAGE/WASHER /DRYER. COMMUNITY WITH A CLUB HOUSE, POOL, TENNIS COURT, PICKLE BALL. CALL FOR A PRIVATE SHOWING. LAKEVIEW, SUNFLOODED, RENOVATED 3 BEDROOMS 2 BATHS BEAUTIFULLY LANDSCAPED HOME. HOA $199 PER MONTH YOU WILL FEEL A SPACIOUSNESS THAT FEW HOMES POSSESS. THE OPEN FLOOR PLAN WITH CATHEDRAL CEILINGS IN THE LIVING/DINING ROOM, IS IDEAL FOR ENTERTAINING / FINE LIVING. HOST DINNER PARTIES/ PREPARE FAMILY MEALS FROM THE CHEF'S KITCHEN WITH THOMASVILLE KITCHEN CABINETS, GRANITE COUNTERTOPS, STAINLESS STEEL APPLIANCES, TRAVERTINE FLOOR. HURRICANE WINDOWS WITH PLANTATION SHUTTERS. BEDROOMS ARE CARPETED, WELL PROPORTIONED, AMPLE CLOSETS. THE PRIMARY BEDROOM HAS A CUSTOMIZED CLOSET. BATHROOMS HAVE BEEN RENOVATED. OUTDOOR SPACE OFFERS PRIVACY, A HEATED POOL, BARBECUE AND LAKE VIEWS. TWO CAR GARAGE/WASHER /DRYER. COMMUNITY WITH A CLUB HOUSE, POOL, TENNIS COURT, PICKLE BALL. ROOF is 15 years.
CALL FOR PRIVATE SHOWING.
Listing Agent
Donohue Real Estate Palm Beach License #3326754 Listed on: 05/08/2025
Open House Schedule
-
Sunday, July 27, 202511:00 am to 1:00 pm7/27/2025 11:00:00 AM +00:007/27/2025 1:00:00 PM +00:00JUST REDUCED! READY TO MOVE IN! LAKEVIEW, SUNFLOODED, RENOVATED 3 BEDROOMS 2 BATHS BEAUTIFULLY LANDSCAPED HOME. CATHEDRAL CEILINGS. HEATED SWIMING POOL SALT WATER. HOA $198 "COME SEE YOUR FUTURE HOME!Add to Calendar
Home Details
Home Type
- Single Family
Est. Annual Taxes
- $2,831
Year Built
- Built in 1990
Lot Details
- 6,534 Sq Ft Lot
- Lake Front
- East Facing Home
- Gated Home
- Back Yard Fenced
- Sprinkler System
- Property is zoned RS
Home Design
- Contemporary Architecture
- Tile Roof
- Fiber Cement Roof
- Concrete Block And Stucco Construction
Interior Spaces
- 1,790 Sq Ft Home
- 1-Story Property
- Sound System
- Ceiling Fan
- Awning
- Sliding Windows
- Living Room
- Dining Area
- Stone Flooring
Kitchen
- Eat-In Kitchen
- Single Oven
- Electric Range
- Microwave
- Dishwasher
- Disposal
Bedrooms and Bathrooms
- 3 Bedrooms
- 2 Bathrooms
Laundry
- Dryer
- Washer
Home Security
- Home Security System
- Hurricane or Storm Shutters
- High Impact Windows
- High Impact Door
- Fire and Smoke Detector
Parking
- Garage
- Garage Door Opener
Pool
- Outdoor Pool
- Saltwater Pool
Outdoor Features
- Dock made with concrete
- Tennis Courts
- Patio
- Lanai
Utilities
- Central Heating and Cooling System
- Cable TV Available
Community Details
- Lakeside Green Pl 9 Subdivision
- Mandatory Home Owners Association
Listing and Financial Details
- Homestead Exemption
- Assessor Parcel Number 00424312160000180
Map
Home Values in the Area
Average Home Value in this Area
Tax History
| Year | Tax Paid | Tax Assessment Tax Assessment Total Assessment is a certain percentage of the fair market value that is determined by local assessors to be the total taxable value of land and additions on the property. | Land | Improvement |
|---|---|---|---|---|
| 2024 | $2,831 | $179,829 | -- | -- |
| 2023 | $2,748 | $174,591 | $0 | $0 |
| 2022 | $2,707 | $169,506 | $0 | $0 |
| 2021 | $2,657 | $164,569 | $0 | $0 |
| 2020 | $2,608 | $162,297 | $0 | $0 |
| 2019 | $2,579 | $158,648 | $0 | $0 |
| 2018 | $2,416 | $155,690 | $0 | $0 |
| 2017 | $2,357 | $152,488 | $0 | $0 |
| 2016 | $2,338 | $149,352 | $0 | $0 |
| 2015 | $2,388 | $148,314 | $0 | $0 |
| 2014 | $2,391 | $147,137 | $0 | $0 |
Property History
| Date | Event | Price | Change | Sq Ft Price |
|---|---|---|---|---|
| 07/20/2025 07/20/25 | Price Changed | $659,000 | -4.2% | $368 / Sq Ft |
| 04/15/2025 04/15/25 | For Sale | $688,000 | -- | $384 / Sq Ft |
Purchase History
| Date | Type | Sale Price | Title Company |
|---|---|---|---|
| Warranty Deed | $172,500 | -- |
Mortgage History
| Date | Status | Loan Amount | Loan Type |
|---|---|---|---|
| Open | $155,946 | New Conventional | |
| Closed | $160,000 | New Conventional | |
| Closed | $139,000 | Credit Line Revolving | |
| Closed | $140,000 | Unknown | |
| Closed | $138,000 | New Conventional |
Similar Homes in West Palm Beach, FL
Source: Palm Beach Board of REALTORS®
MLS Number: 25-757
APN: 00-42-43-12-16-000-0180
- 4290 Camrose Ln
- 4289 Willow Pond Cir
- 4315 Willow Pond Cir
- 4249 Willow Pond Cir
- 5018 Ellery Terrace
- 4389 Willow Pond Cir
- 4197 N Haverhill Rd Unit 212
- 4343 Chalmers Ln
- 4435 Willow Pond Rd Unit 12B
- 4307 Chalmers Ln
- 4371 Willow Pond Rd Unit 5C
- 5134 Ashley River Rd
- 4451 Willow Pond Rd Unit 14B
- 4838 Palmbrooke Cir
- 4459 Willow Pond Rd Unit 15C
- 4149 N Haverhill Rd Unit 1608
- 4149 N Haverhill Rd Unit 1622
- 5182 Ashley River Rd
- 4491 Willow Pond Rd Unit B
- 4326 Braxton Ave
- 5070 Ashley River Rd
- 4195 N Haverhill Rd Unit 311
- 4195 N Haverhill Rd Unit 324
- 4860 Sandstone Ln
- 4191 N Haverhill Rd Unit 410
- 4155 N Haverhill Rd Unit 1405
- 5283 Ellery Terrace
- 4179 N Haverhill Rd Unit 612
- 4324 Maybelle Ln
- 4324 Maybelle Ln
- 4685 N Haverhill Rd
- 5165 Foxhall Place
- 4163 N Haverhill Rd Unit 1215
- 4163 N Haverhill Rd
- 4171 N Haverhill Rd Unit 1013
- 4400 Portofino Way
- 3826 Circle Lake Dr
- 4211 San Marino Blvd Unit 307
- 4847 Palmbrooke Terrace
- 5079 Palmbrooke Cir
