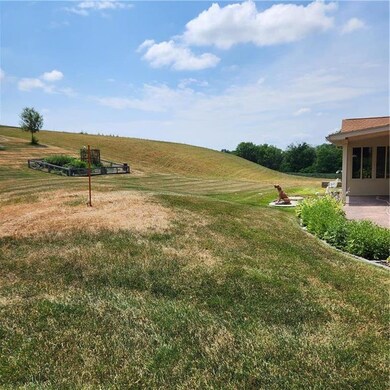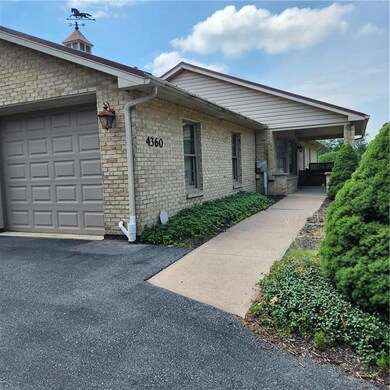
4360 Copeechan Rd Schnecksville, PA 18078
North Whitehall Township NeighborhoodHighlights
- Panoramic View
- Fruit Trees
- Sun or Florida Room
- Schnecksville School Rated A
- Family Room with Fireplace
- Covered patio or porch
About This Home
As of August 2024Easy living in this updated ranch in North Whitehall! Fall in love with this three-bedroom, two-bath home, where comfort meets elegance. This home was built with mobility in mind. Wide hallways and doors. Master bedroom has a walk-in shower with seat. Even laundry is on main level. No need for stairs. Beautifully updated eat-in kitchen featuring modern stainless appliances, stylish finishes and separate dining room. Enjoy the family room with its southern exposure windows and a cozy pellet-burning stove, creating a warm and welcoming gathering spot on our cool nights. Each bedroom offers generous space, providing plenty of room for relaxation and personalization. The beautiful sunroom overlooking the spacious backyard is a private retreat, complete with a large covered patio, ideal for outdoor entertaining and leisurely afternoons. Extra features are oversized main 2 car garage with drain, whole house generator, and 3rd single bay garage for car or yard tools. Don't miss the opportunity to make this charming, updated home yours. Schedule a viewing today!
Home Details
Home Type
- Single Family
Est. Annual Taxes
- $5,363
Year Built
- Built in 2008
Lot Details
- 1.02 Acre Lot
- Sloped Lot
- Fruit Trees
- Property is zoned AR
Property Views
- Panoramic
- Mountain
Home Design
- Brick Exterior Construction
- Metal Roof
Interior Spaces
- 1,813 Sq Ft Home
- 1-Story Property
- Skylights
- Family Room with Fireplace
- Family Room Downstairs
- Dining Room
- Sun or Florida Room
- Basement Fills Entire Space Under The House
- Laundry on main level
Kitchen
- Eat-In Kitchen
- Kitchen Island
Flooring
- Wall to Wall Carpet
- Laminate
- Ceramic Tile
Bedrooms and Bathrooms
- 3 Bedrooms
- 2 Full Bathrooms
Home Security
- Home Security System
- Fire and Smoke Detector
Parking
- 3 Car Attached Garage
- Garage Door Opener
- Off-Street Parking
Accessible Home Design
- Handicap Accessible
- Handicap Modified
Outdoor Features
- Covered patio or porch
- Separate Outdoor Workshop
Schools
- Schnecksville Elementary School
- Orefield Middle School
- Parkland High School
Utilities
- Forced Air Heating and Cooling System
- Heat Pump System
- Generator Hookup
- 101 to 200 Amp Service
- Electric Water Heater
- Septic System
- Cable TV Available
Community Details
- Parkland Pointe Subdivision
Listing and Financial Details
- Assessor Parcel Number 545997152589 001
Ownership History
Purchase Details
Home Financials for this Owner
Home Financials are based on the most recent Mortgage that was taken out on this home.Purchase Details
Purchase Details
Home Financials for this Owner
Home Financials are based on the most recent Mortgage that was taken out on this home.Purchase Details
Purchase Details
Similar Homes in Schnecksville, PA
Home Values in the Area
Average Home Value in this Area
Purchase History
| Date | Type | Sale Price | Title Company |
|---|---|---|---|
| Deed | $515,000 | Vast Abstract | |
| Interfamily Deed Transfer | -- | None Available | |
| Deed | $292,000 | None Available | |
| Warranty Deed | $140,000 | -- | |
| Quit Claim Deed | -- | -- |
Mortgage History
| Date | Status | Loan Amount | Loan Type |
|---|---|---|---|
| Open | $386,250 | New Conventional | |
| Previous Owner | $80,000 | Unknown |
Property History
| Date | Event | Price | Change | Sq Ft Price |
|---|---|---|---|---|
| 08/12/2024 08/12/24 | Sold | $515,000 | +3.0% | $284 / Sq Ft |
| 07/08/2024 07/08/24 | Pending | -- | -- | -- |
| 07/05/2024 07/05/24 | For Sale | $500,000 | +71.2% | $276 / Sq Ft |
| 10/17/2016 10/17/16 | Sold | $292,000 | -1.0% | $161 / Sq Ft |
| 09/17/2016 09/17/16 | Pending | -- | -- | -- |
| 09/14/2016 09/14/16 | For Sale | $294,900 | -- | $163 / Sq Ft |
Tax History Compared to Growth
Tax History
| Year | Tax Paid | Tax Assessment Tax Assessment Total Assessment is a certain percentage of the fair market value that is determined by local assessors to be the total taxable value of land and additions on the property. | Land | Improvement |
|---|---|---|---|---|
| 2025 | $5,512 | $248,300 | $69,400 | $178,900 |
| 2024 | $5,185 | $248,300 | $69,400 | $178,900 |
| 2023 | $5,036 | $248,300 | $69,400 | $178,900 |
| 2022 | $5,013 | $248,300 | $178,900 | $69,400 |
| 2021 | $5,013 | $248,300 | $69,400 | $178,900 |
| 2020 | $5,013 | $248,300 | $69,400 | $178,900 |
| 2019 | $4,882 | $248,300 | $69,400 | $178,900 |
| 2018 | $4,785 | $248,300 | $69,400 | $178,900 |
| 2017 | $4,715 | $248,300 | $69,400 | $178,900 |
| 2016 | -- | $248,300 | $69,400 | $178,900 |
| 2015 | -- | $248,300 | $69,400 | $178,900 |
| 2014 | -- | $248,300 | $69,400 | $178,900 |
Agents Affiliated with this Home
-
Gail Hoover

Seller's Agent in 2024
Gail Hoover
RE/MAX
(610) 217-8136
3 in this area
65 Total Sales
-
Patty Jo Anzivine

Buyer's Agent in 2024
Patty Jo Anzivine
RE/MAX
(610) 390-0415
3 in this area
52 Total Sales
-
Woody Howell

Seller's Agent in 2016
Woody Howell
Real Estate of America
(610) 216-9470
7 in this area
189 Total Sales
Map
Source: Greater Lehigh Valley REALTORS®
MLS Number: 740996
APN: 545998152589-1
- 5171 Timber Ln
- 4777 Hilton Rd
- 5743 Crescent Dr
- 5229 Wagon Wheel Dr
- 6125 Usina Ct
- 6295 Venture Ct
- 6183 Seanor Ct
- 5109 Elmhurst Dr
- 3462 George St Unit 6
- 3311 Excelsior Rd
- 6241 Hickory Rd
- 6252 Hickory Rd
- 2902 Old Post Rd
- 3075 Rockdale Rd
- 4149 Coplay Creek Rd
- 4659 Maple St
- 2725 Cobblestone Dr Unit Lot 3C
- 4450 Maple St Unit 2
- 3319 Spring Valley Rd
- 3748 E View Dr






